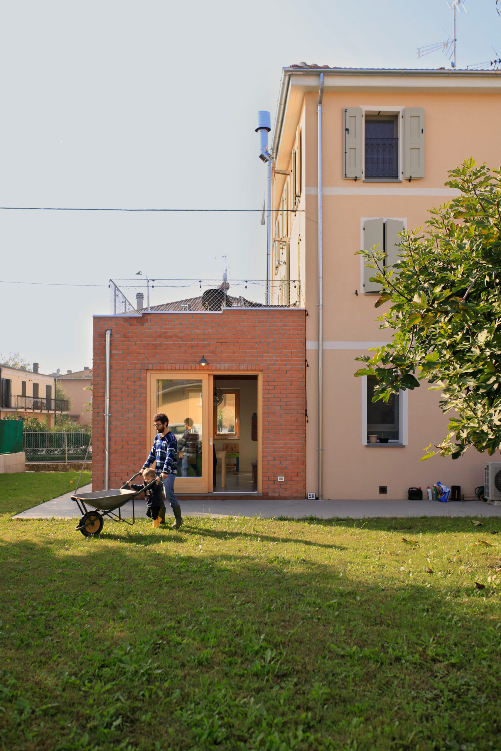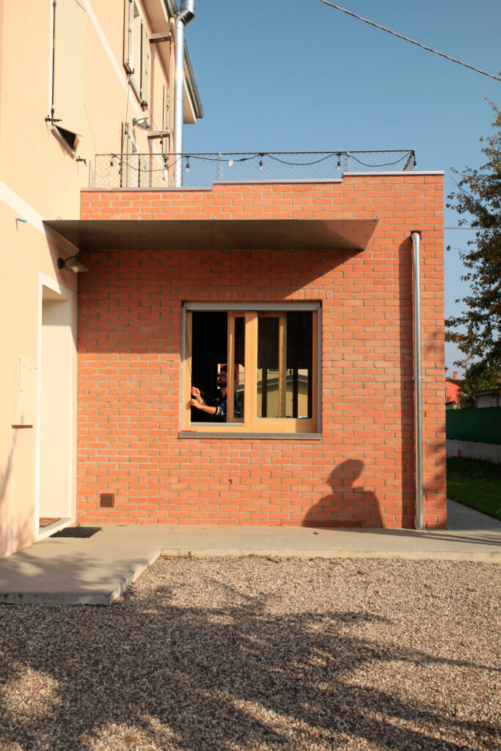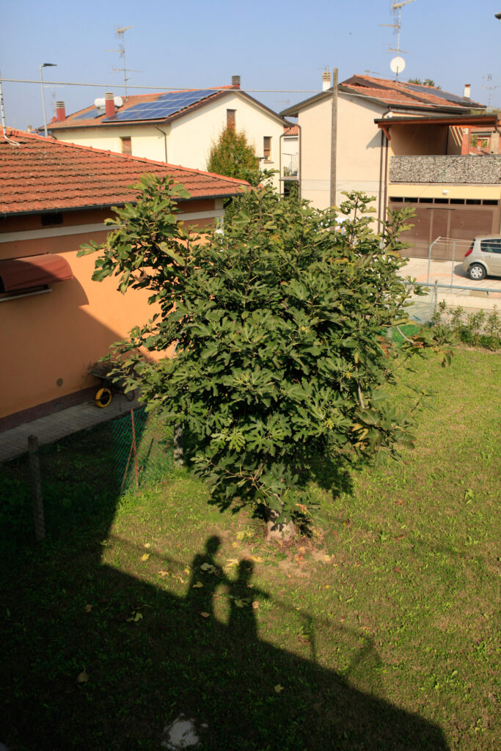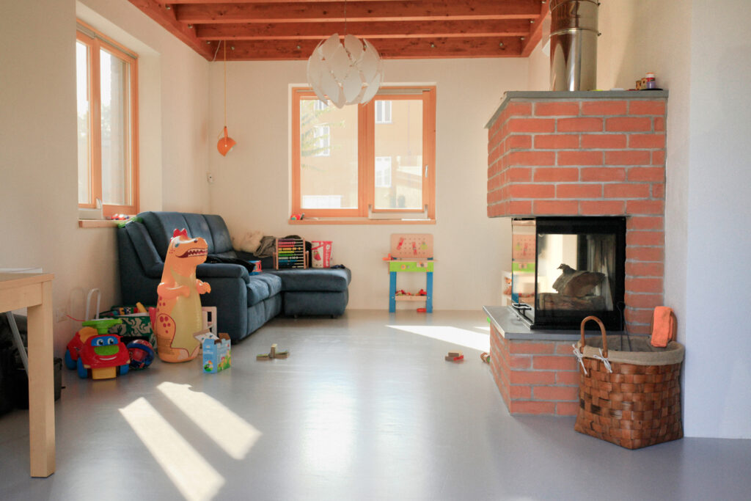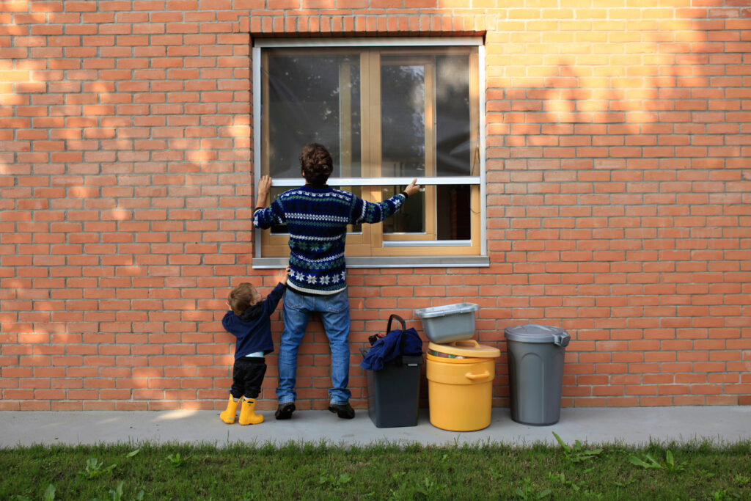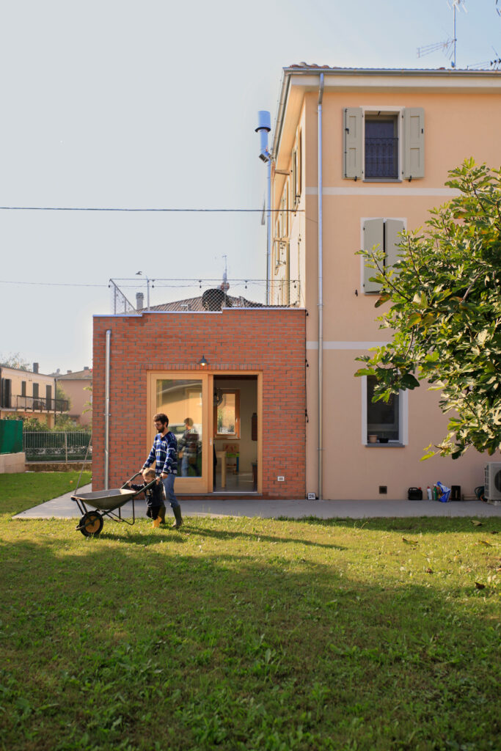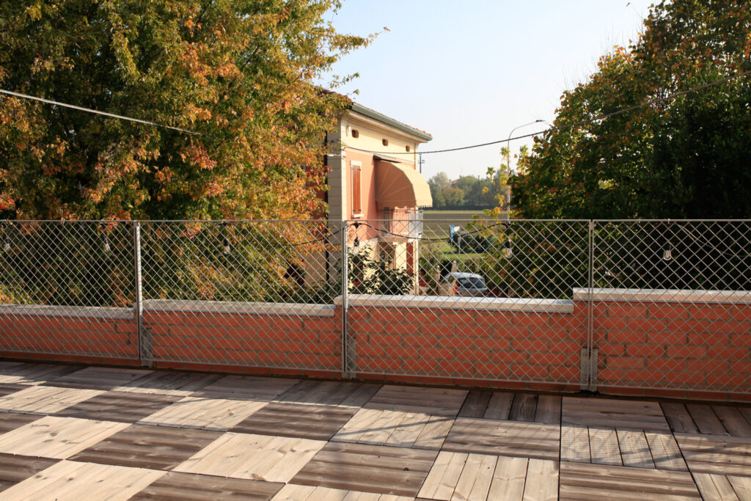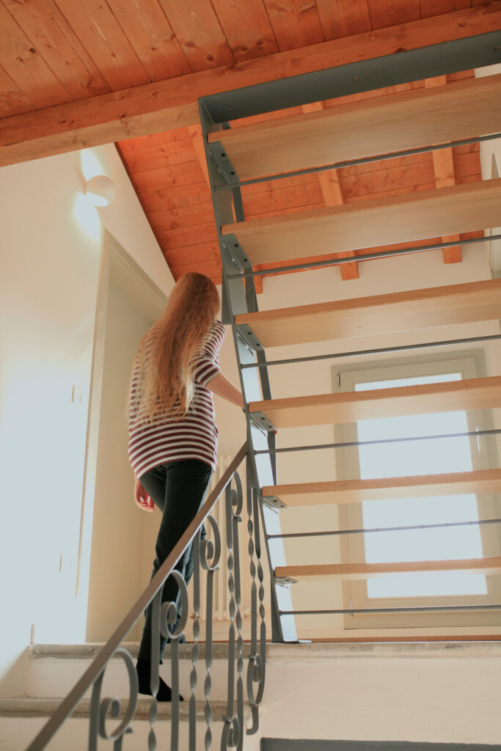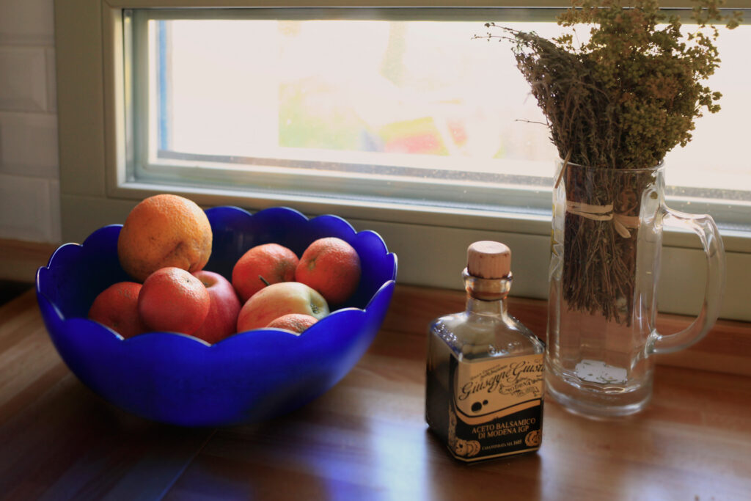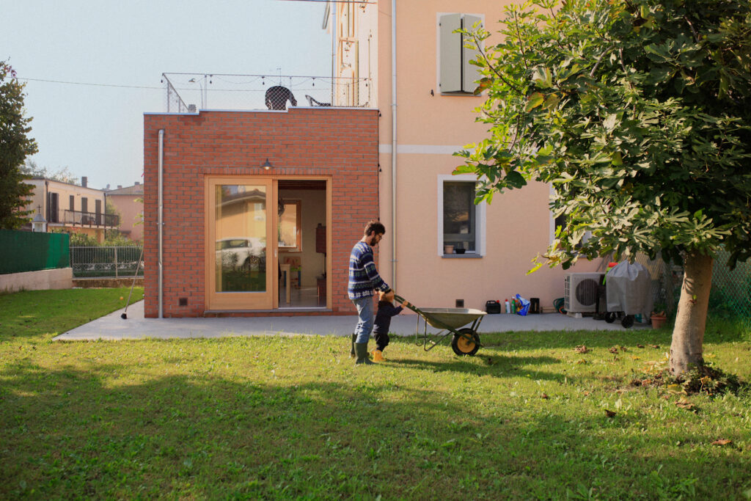
Renovation and extension for rural family house in San Giovanni in Persiceto, Bologna
Little Brick House is a renovation project we did in 2019 on a Persiceto rural house, a typical sample of the of the mid-twentieth century Bolognese countryside house typology. The clients are Ellen, Michele, Tommaso and Nicola, a young family who decided to move away from the historic center of Bologna and build a house to suit them in a quieter area of the city. A project as such is a type of commission that an architect may face several times in their professional life, when building a project for a member of their family. Seems simple, but actually a process of great responsibility and involves a deep reflection on issues intrinsic to the profession.
Valorization of the local typological heritage – the house that learns from time and context.
If an buildings are not used, they fall into ruins. The first challenge in a rehabilitation is adaptation to contemporaneity without altering its essence. The house was built in 1954 with a brick structure, wooden roof, central staircase, three floors and two rooms per floor, a simple, austere and very common typology in the area. The first necessary intervention has been the structural consolidation of the building, modifying only the distribution of the spaces.
But the needs of a family today are different from those of a family almost 70 years ago, the way of living the house has changed radically. The couple expressed that they needed a larger space on the first floor, they wanted the kitchen and living room to no longer be two spaces, but one. They imagined the ground floor as where their daily life takes place, a living room that allows for visual continuity with the garden, where the children free to play and explore without their parents losing sight of them completely. We decided then that our house needed an extension on the first floor, a new construction element, with completely different characteristics that would allow us to implement all the functions that were missing from the original.
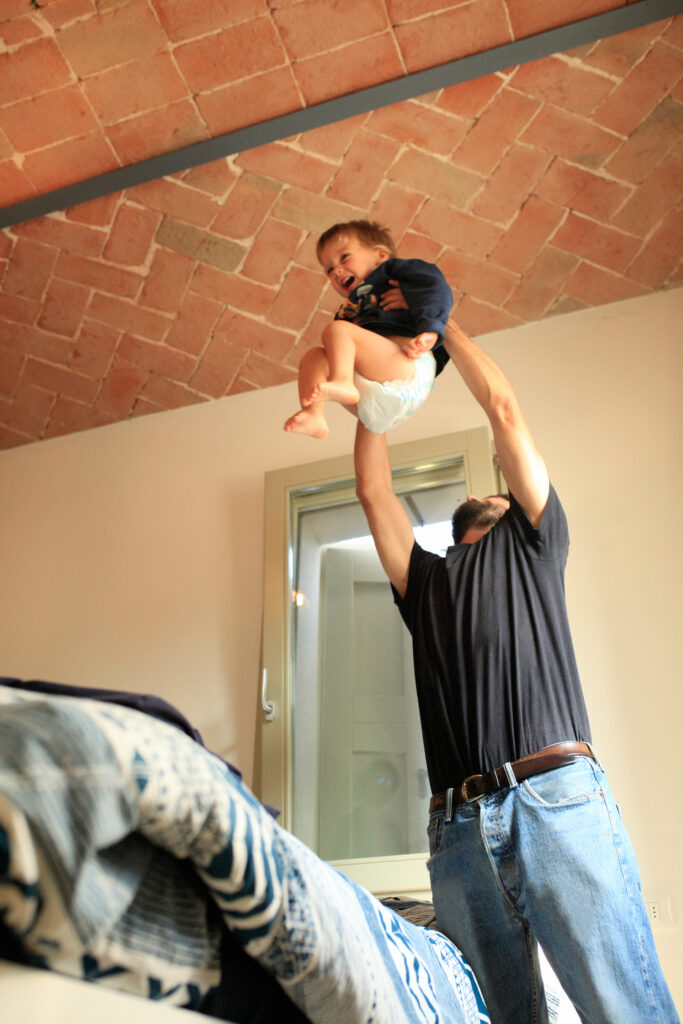
Adapting spaces to contemporary living – the house that learns from its inhabitants
Ellen is Swedish and Michele is Italian. Each of them comes form and different culture and they wanted their new house to reflect both of them. Michele felt quite represented by the traditional local house in Bologna, so the newly built extension was the perfect opportunity to transfer and discover typical elements of the Swedish architectural culture. Large windows with natural pine woodwork where it is customary to put a table lamp on the mantelpiece during the night hours, or the use of exposed brick as an exterior finish, this game of duality also facilitated the recognition of the new and the pre-existing.
Energy and technological adaptation – the house that learns from the climatic emergency
When faced with a renovation or building project, it is inevitable to renew our commitment to the environment; every decision has a positive or negative repercussion. As a 70 year old building inevitably needs an adaptation, we decided to be radical in this. The house had to tend as far as possible to the standards of the passive house, enhancing the thermal inertia of the container, seeking maximum efficiency of the facilities and using -where possible- natural materials or elements built and produced by local producers.

