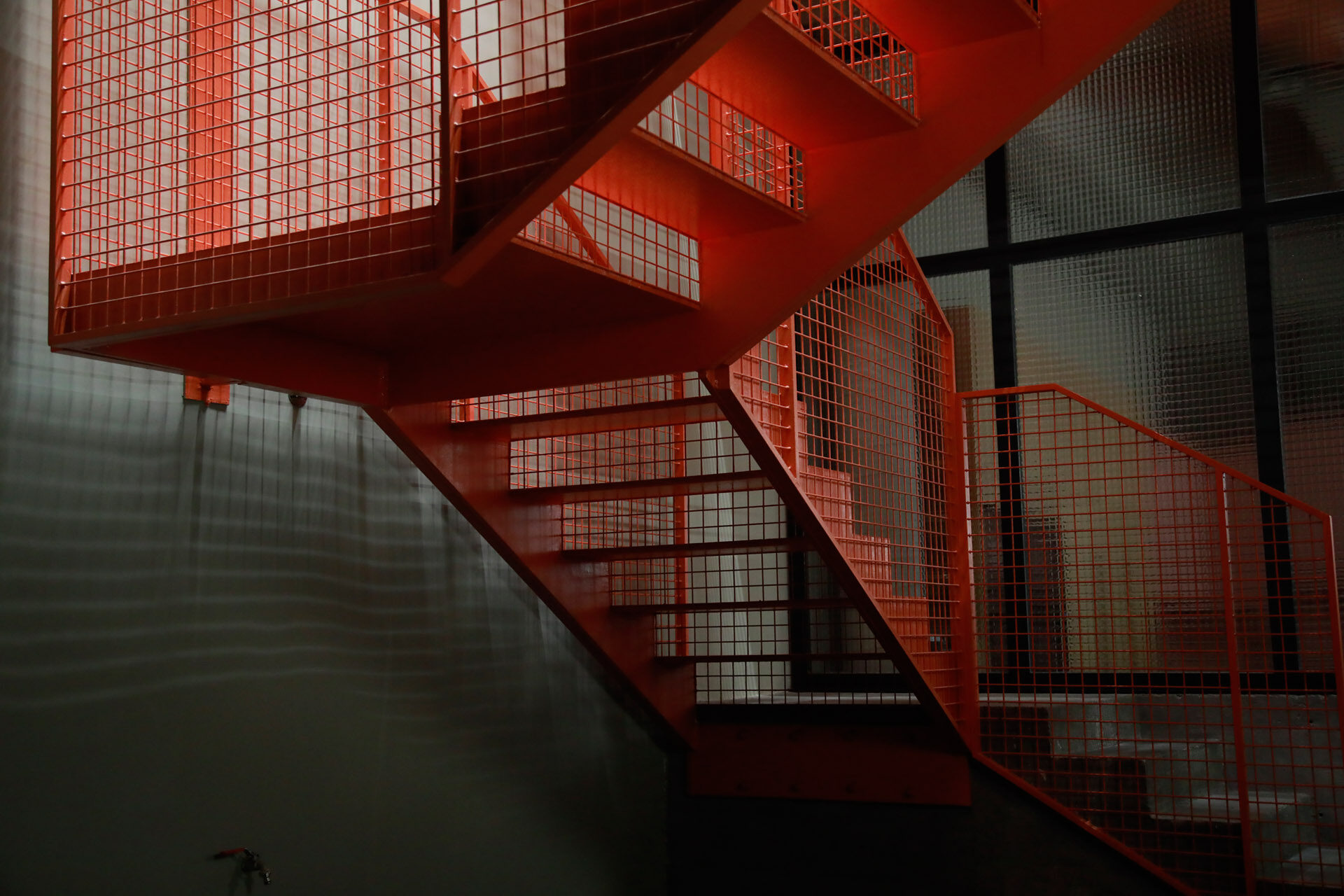Renovation of the new headquarters of Digital Art Studio
A project conceived from a collective narrative. Starting with initial conversations and sketches, our goal is to transform the company’s corporate identity into an architecture that truly represents the people who are part of it.
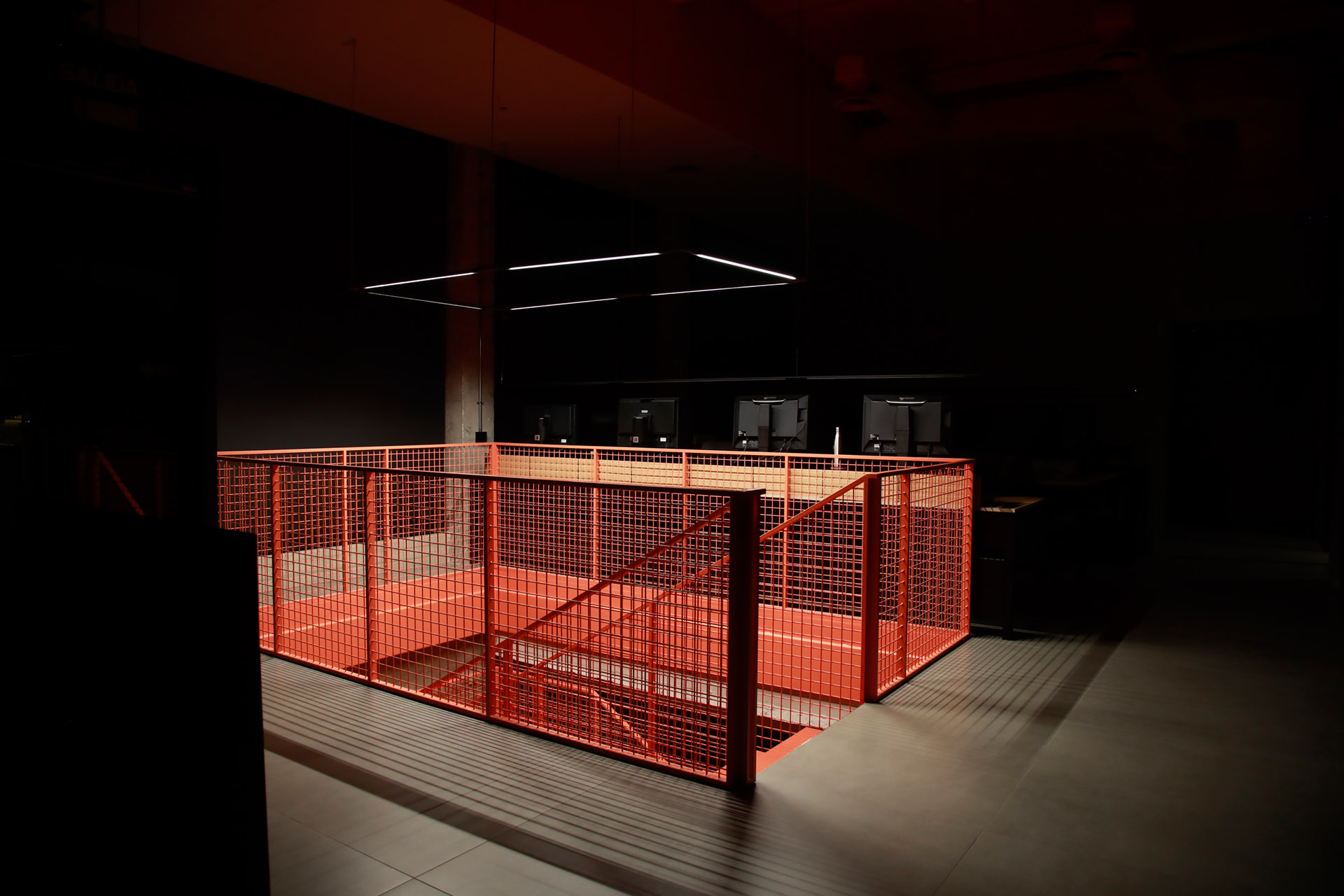
As designers, we immerse ourselves deeply in the company’s work dynamics, production processes, and history to translate its methods into a sequence of complex spaces using simple tools: light, materials, and color.
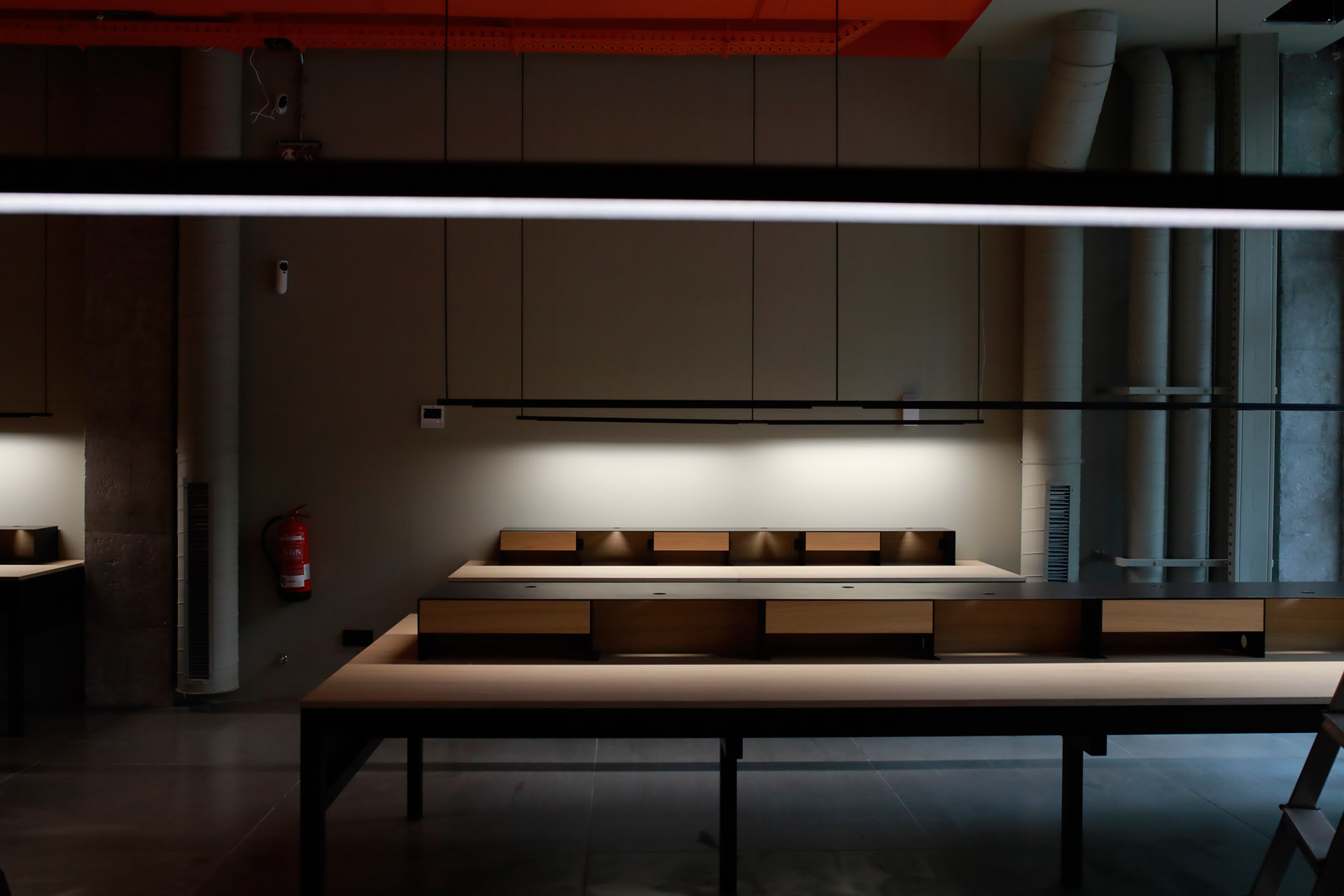
The project is organized over two levels: ground floor and basement. Through a dark, narrow entry tunnel, the space opens up into an interior filled with light, creating a continuous, fluid, and transparent environment. The furniture, designed specifically for each group of workers according to their roles within the company, defines the programmatic sequence in the open space.
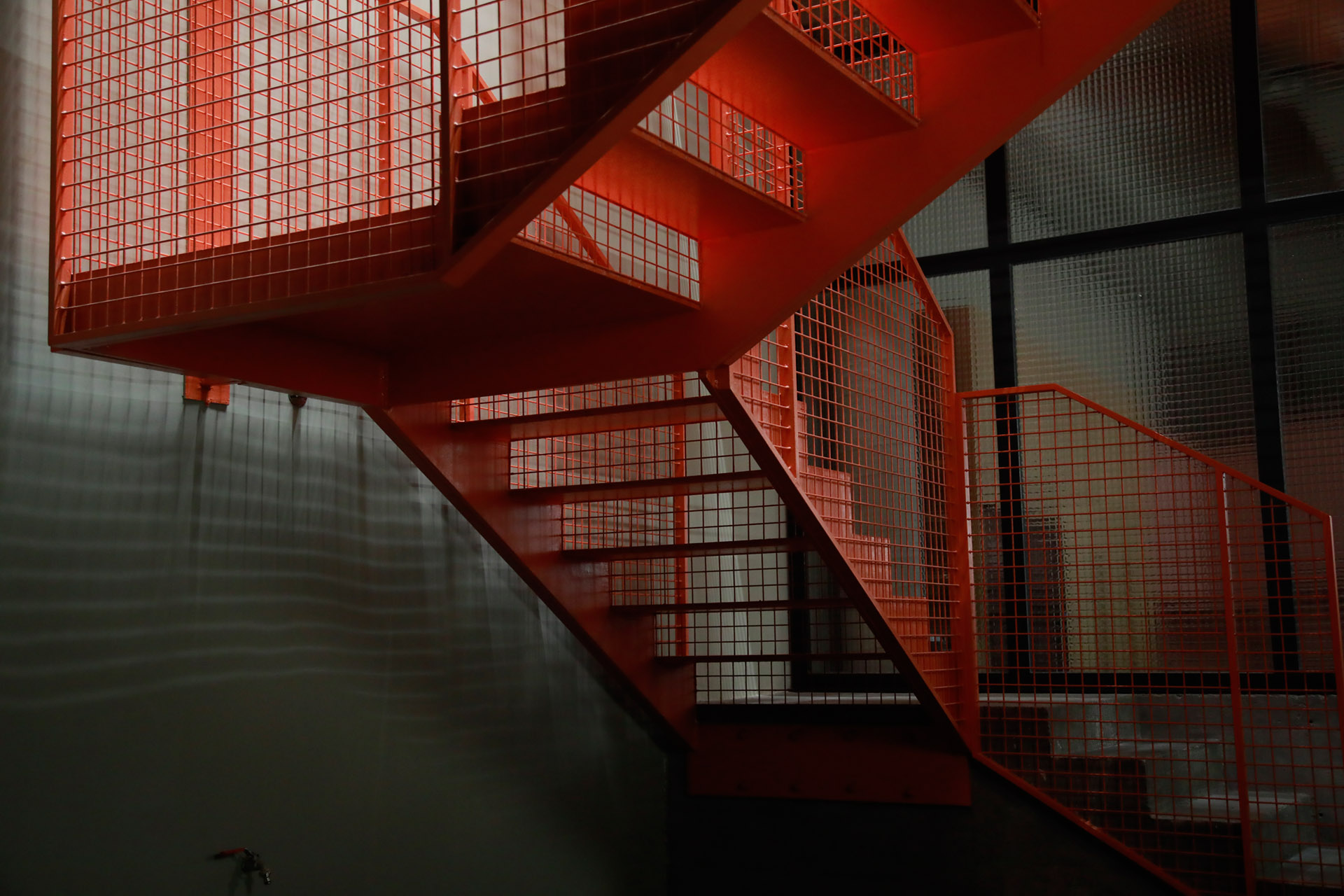
From a central reception area, offering complete visibility, the space unfolds entirely, with only two small offices and one private workspace enclosed. The ability to control and adjust the lighting environment was the main thread in design discussions and the primary challenge in both planning and construction.
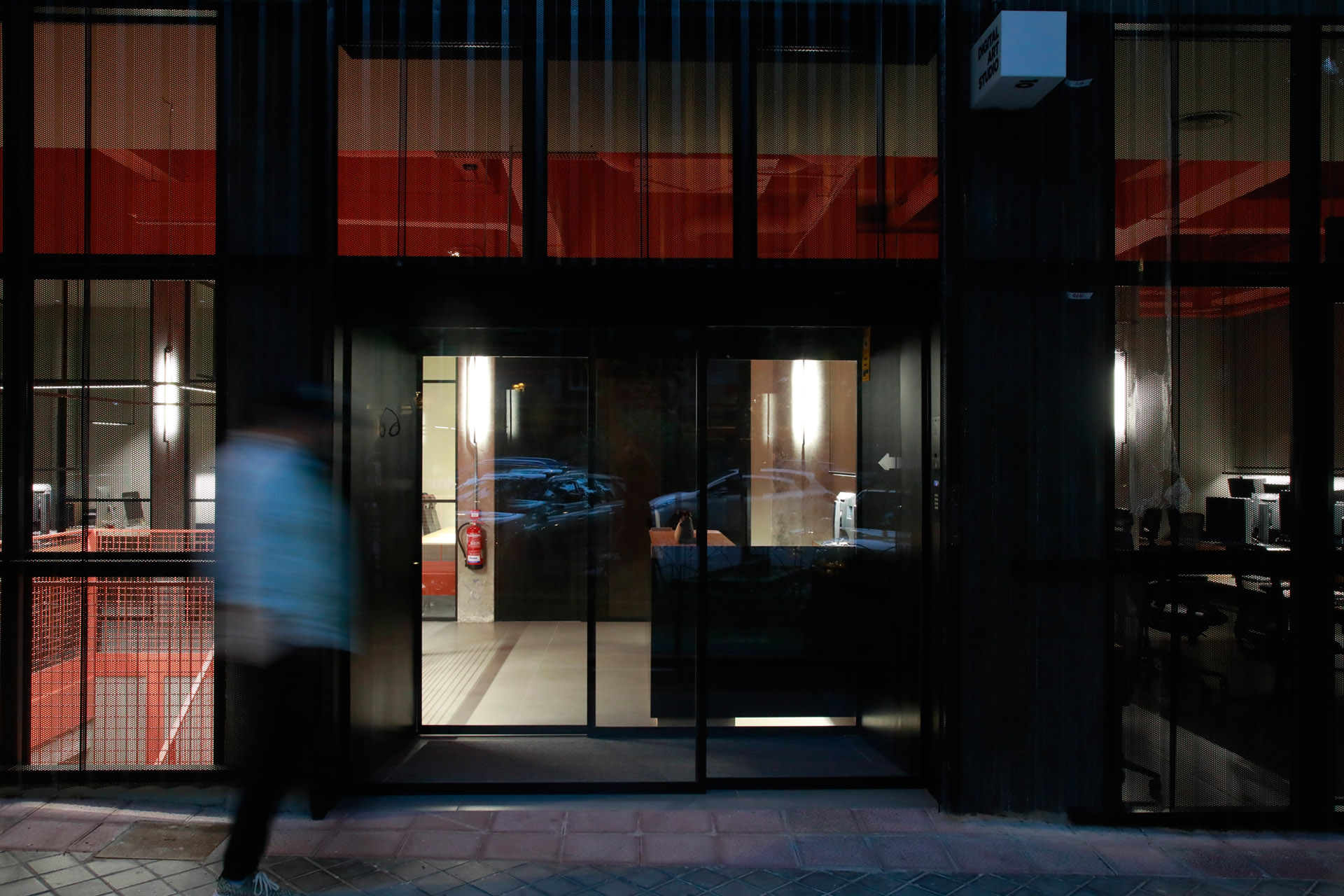
Salmon red is used strategically to highlight the two key elements of the project: the exposed ceiling installations, which bring continuity and enhance the openness of the ground floor, and the connecting staircase to the basement, whose lightness allows maximum light into the lower level, dominated by an exposed concrete wall that runs sequentially through the space, from the meeting room to the multipurpose area and the canteen.

