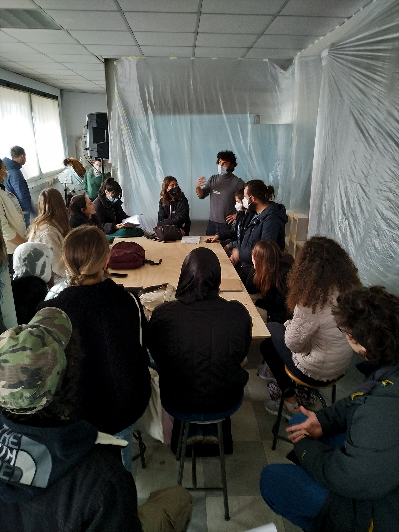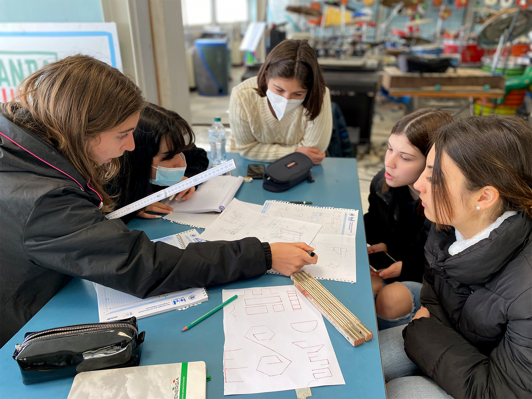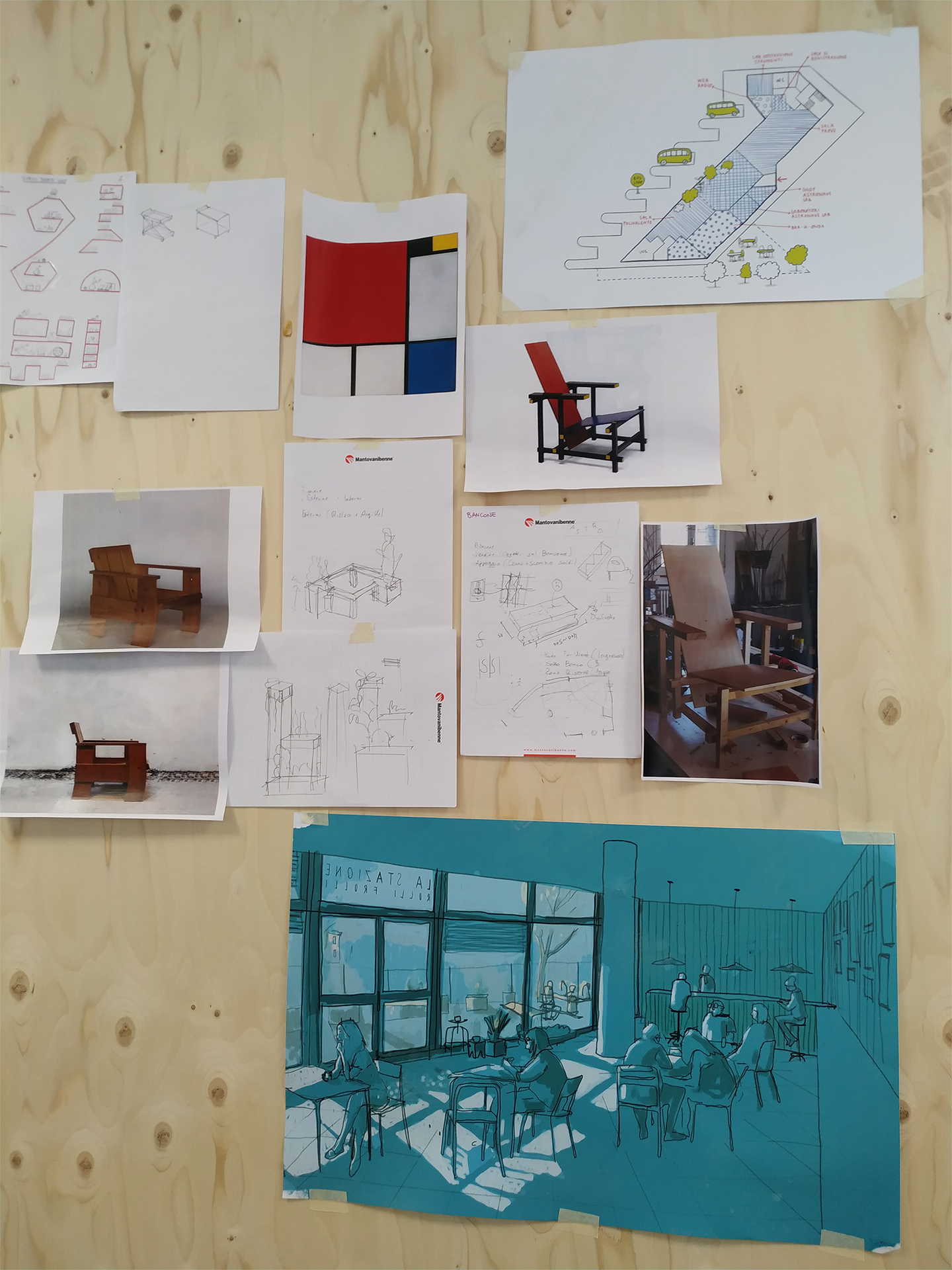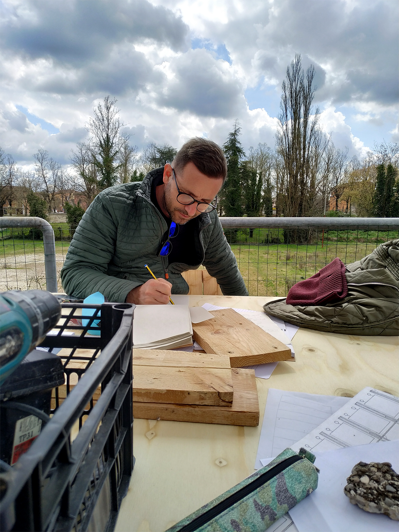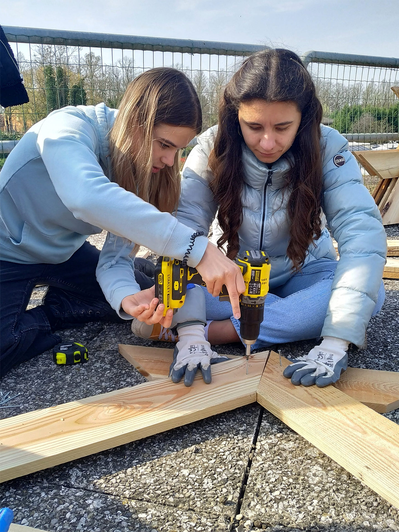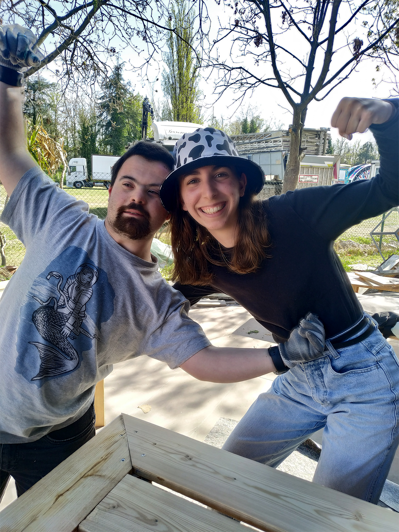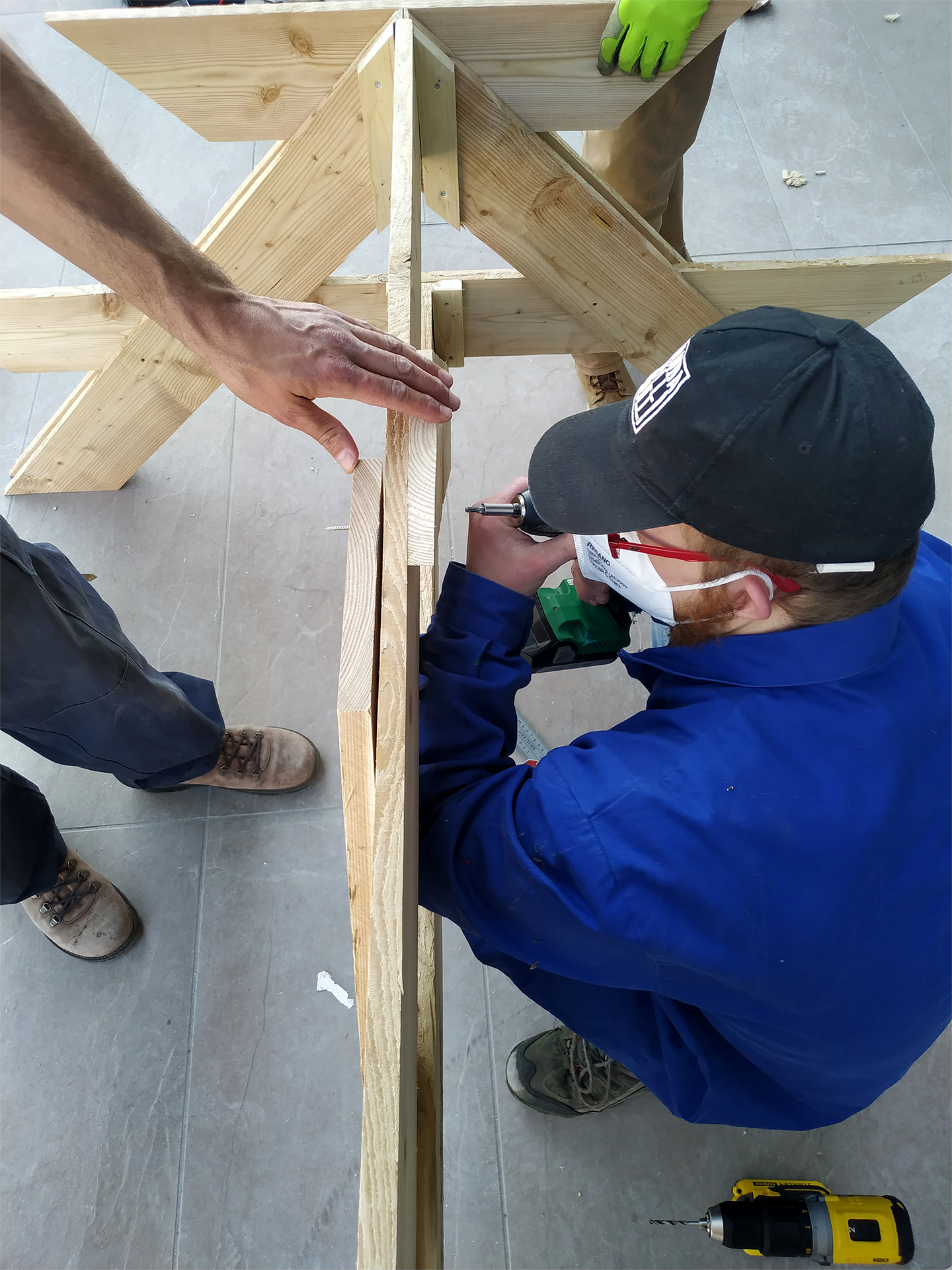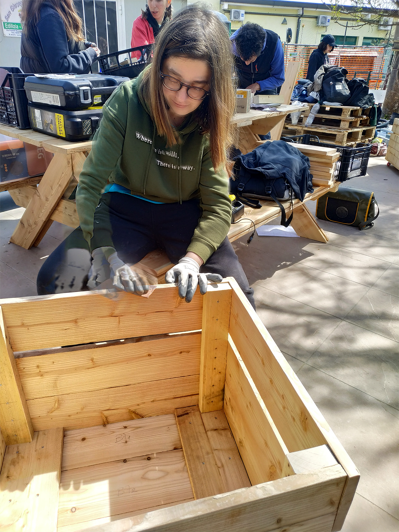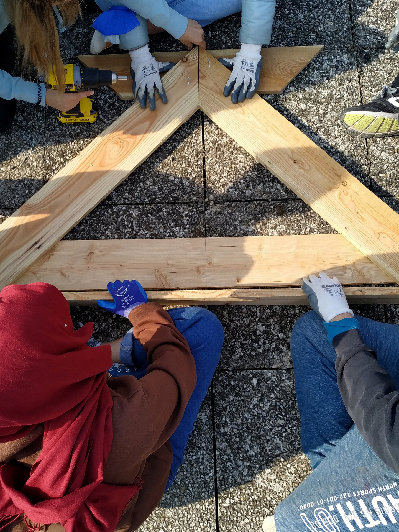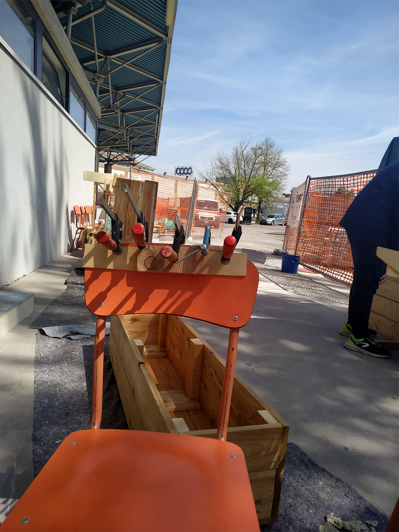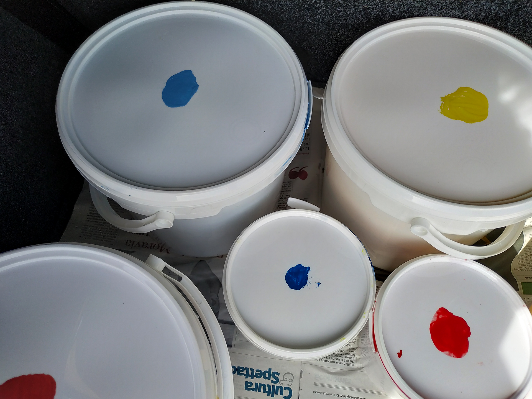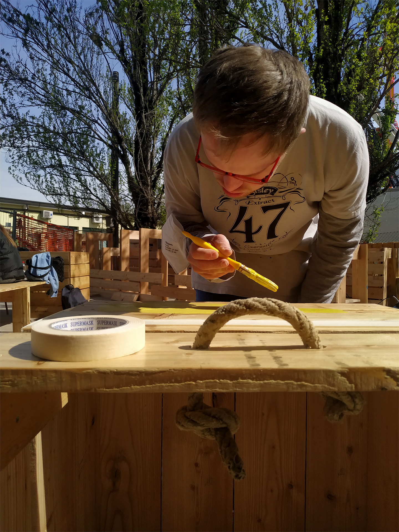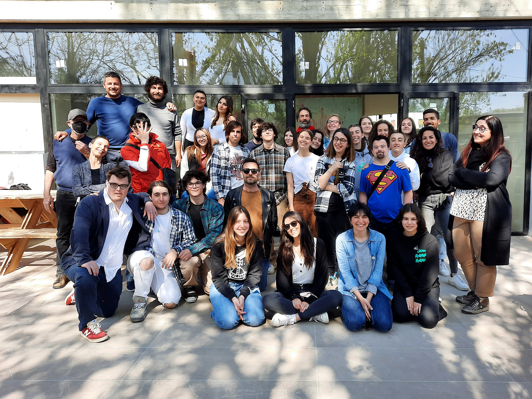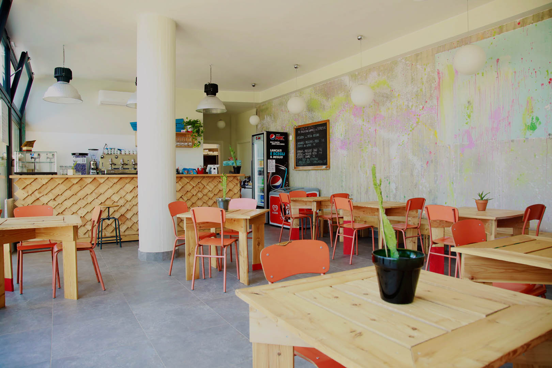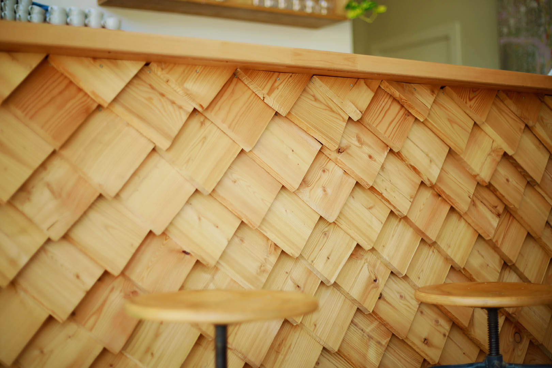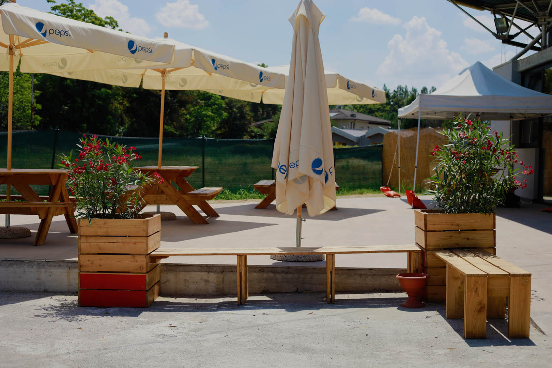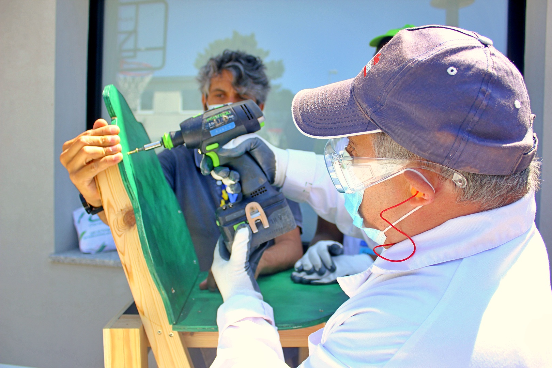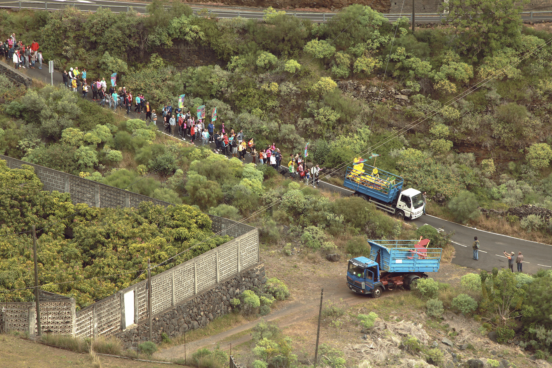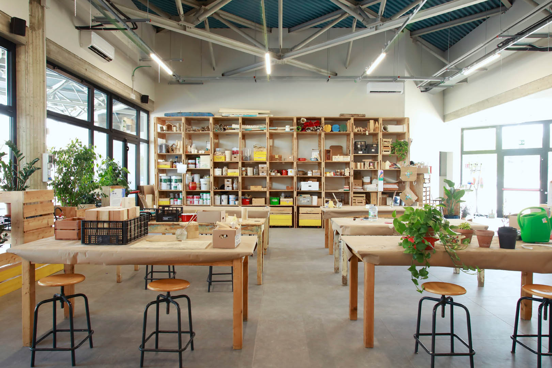
A workshop for the creation of the furniture for the multifunctional spaces of La Stazione Rulli Frulli in Finale Emilia, Italy
Is it possible to design and build new places of coexistence, rethinking public space from below and in an experimental way? Can we do so by including diversity? And can we, in doing so, open a debate on the unresolved issues of city life?
These are the questions that underlie Here Be Dragons, a project of urban reactivation and regeneration that has already taken place in 2019 in Santa Cruz de la Palma (Spain) and in 2021 in Porto (Portugal).
Hic sunt Dracones is a project of urban reactivation and social integration. It is part of the process of the new Multifunctional Pole for the integration of people with disabilities in the workplace and the quality youth aggregation held from 28 March to 14 April at the construction site of the old bus station in Finale Emilia.
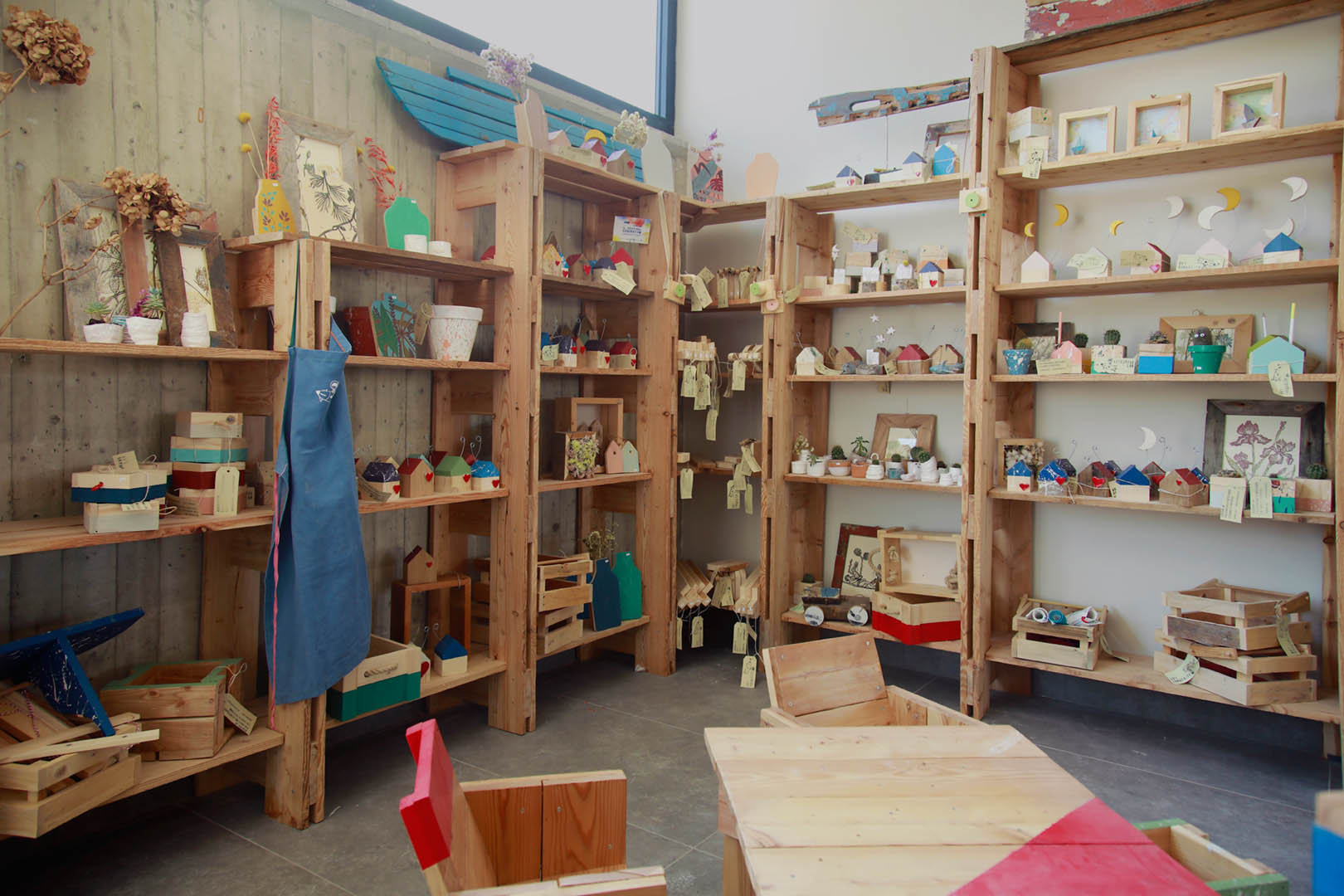
For this edition of Here Be Dragons, we collaborated with the boys and girls of the socio-labour workshop AstroNave Lab, the students of the Liceo Scientifico Morando Morandi of Finale Emilia and the volunteers of the APS ETS Rulli Frulli Lab, the reference figure of the new Multifunctional Pole. Our task was to build over 20 different pieces of furniture for the new Stazione Rulli Frulli during a three-week workshop.
Video-documentary of the workshop:
The project consists of three complementary phases:
1. The “EMOTIONAL MAP”, a physical and temporal space that allows participants to get to know each other and immerse themselves in the project, inspired by the context. With the students of the Morando Morandi High School and the boys and girls of AstroNave_Lab, we discovered Finale Emilia, talking, photographing, drawing, cataloguing objects and architectural and natural details.
2. The “COLLABORATIVE CONSTRUCTION”, the premise of which is, on the one hand, the study of the materials and tools available, and on the other, the sharing of ideas and suggestions and the drawing of the plans for the project. Our task for this workshop was to study and propose a construction system adapted to the workshop participants, and then to move on to the moment of construction, in which everyone participates with their own skills.
In view of the characteristics of the AstroNave Lab workshop and the boys and girls who work in it, the choice of materials fell on wood and water-based paints. We decided to work with only one type of wooden board, and to design and develop all the furniture from it.
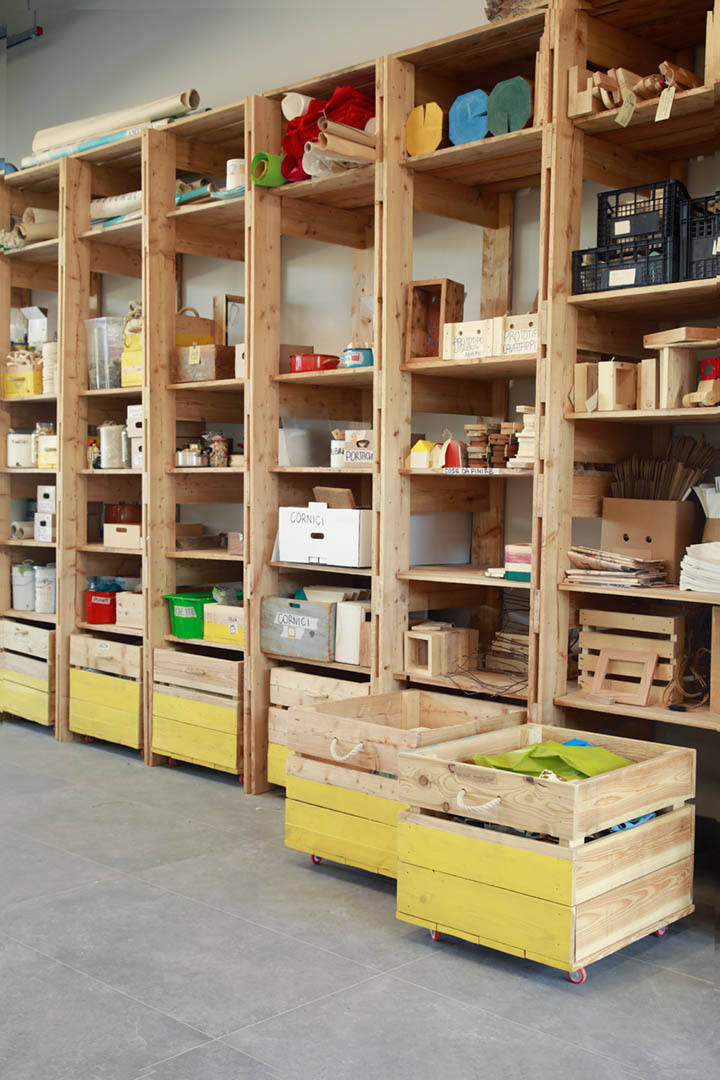
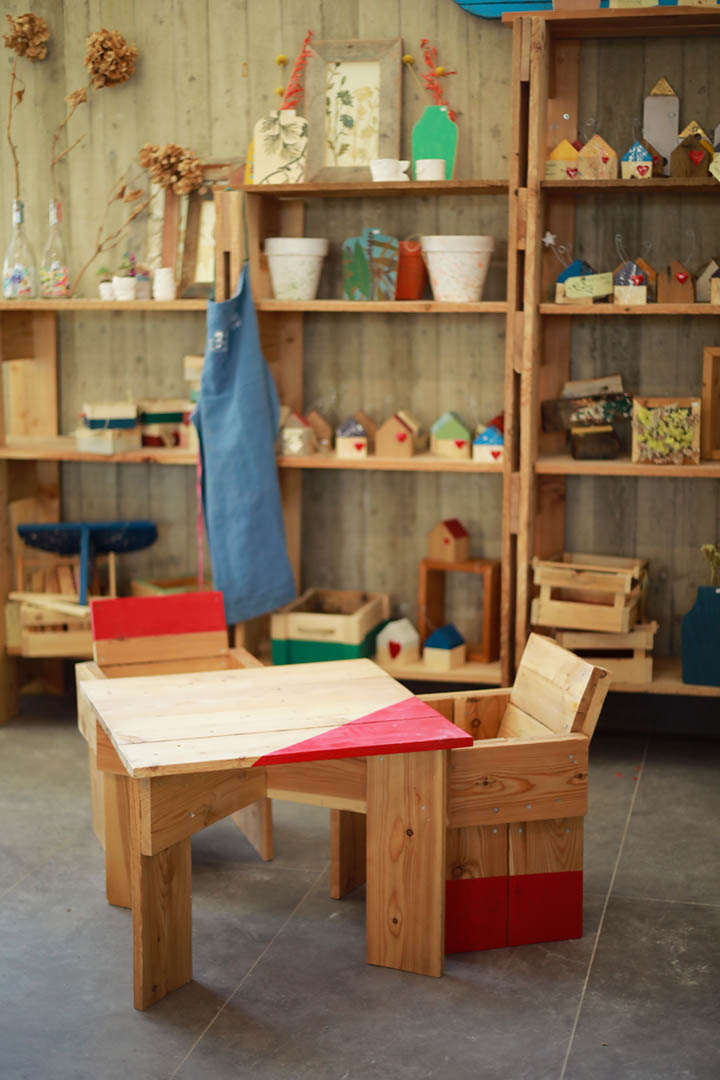
3. The “CELEBRATION”, which created a great expectation among the participants and contributed to create a more dynamic and participative atmosphere within the learning environment. The aim of the project was not simply to offer to the space of La Stazione Rulli Frulli original and functional furniture, but to create new links between the team members.
Who benefited from the initiative was not only the site itself, but above all the participants in the workshop, who acquired new transversal transversal skills, from emotional and relational to technical and manual ones, and have in fact contributed to building a new community.
In particular, the boys and girls of Astronave Lab have come into contact with a different scale of design, but in respect of the techniques, tools and materials usually used. Hence the name given to the project: “Hic Sunt Dracones”, which indicated on the old maps our limit, but at the same time it opened the horizon, making us sit on the edge of infinity.

