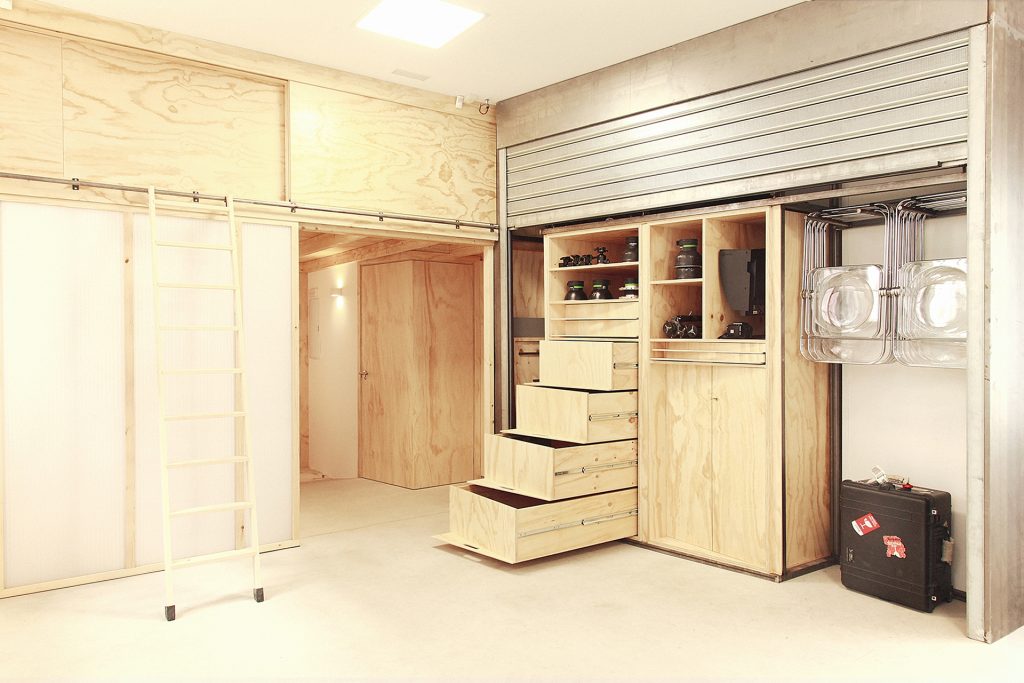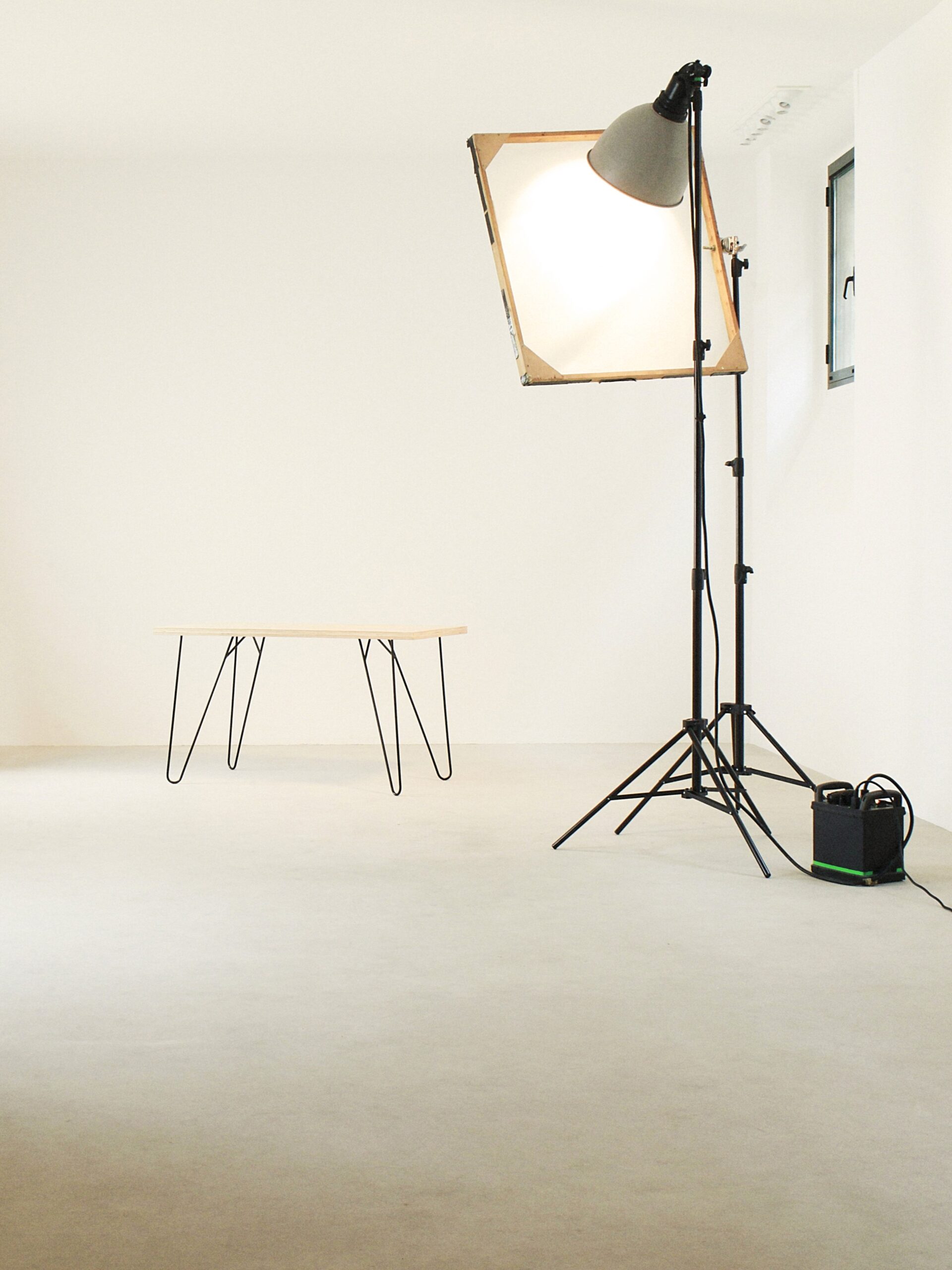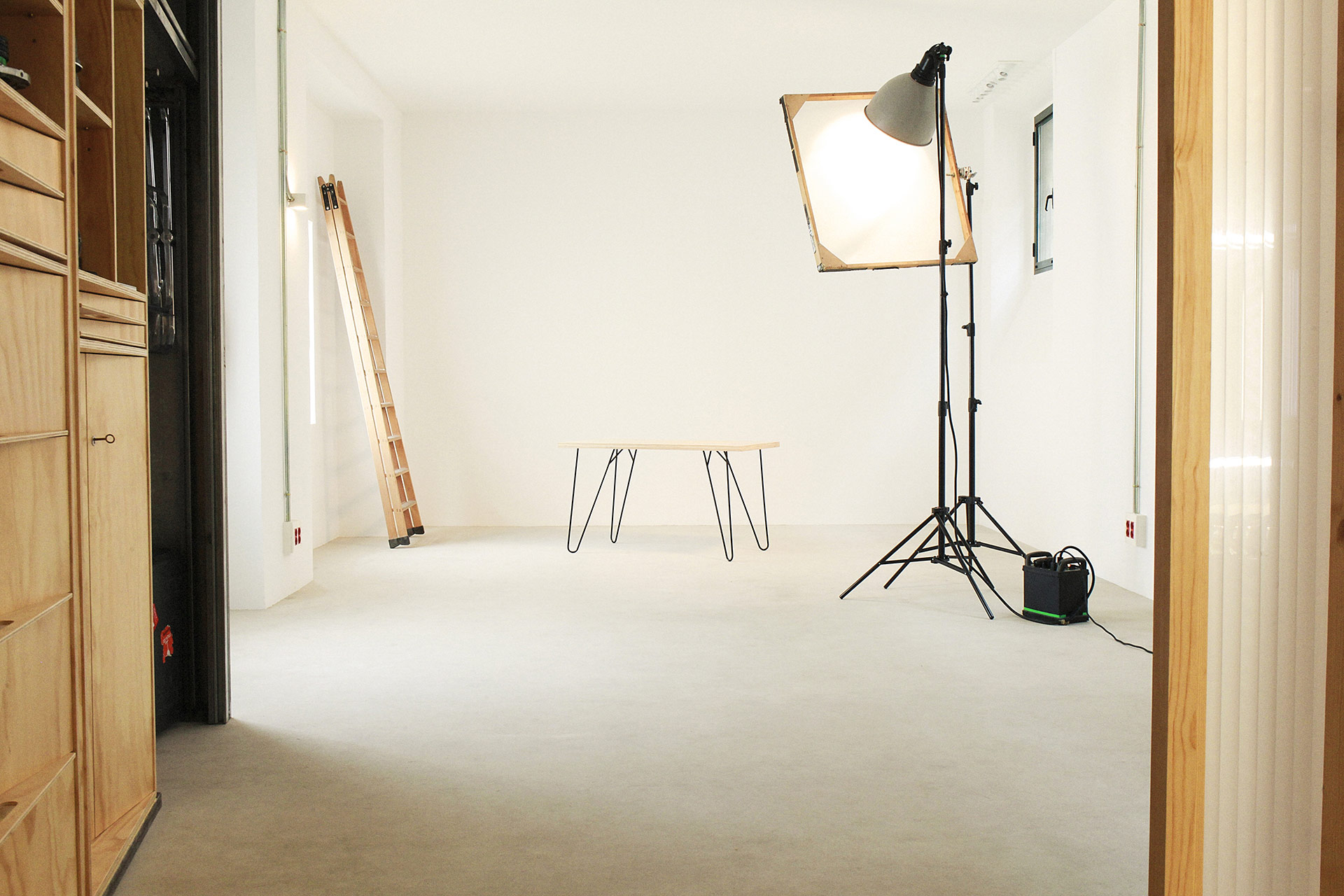
Refurbishment of a photography studio in Madrid
Two elements compose the space: the set (“plató”), an open space with neutral colours and a polished concrete floor; and the studio entrance and office, this being the warmest area of the dressing room, in pine wood and polycarbonate.
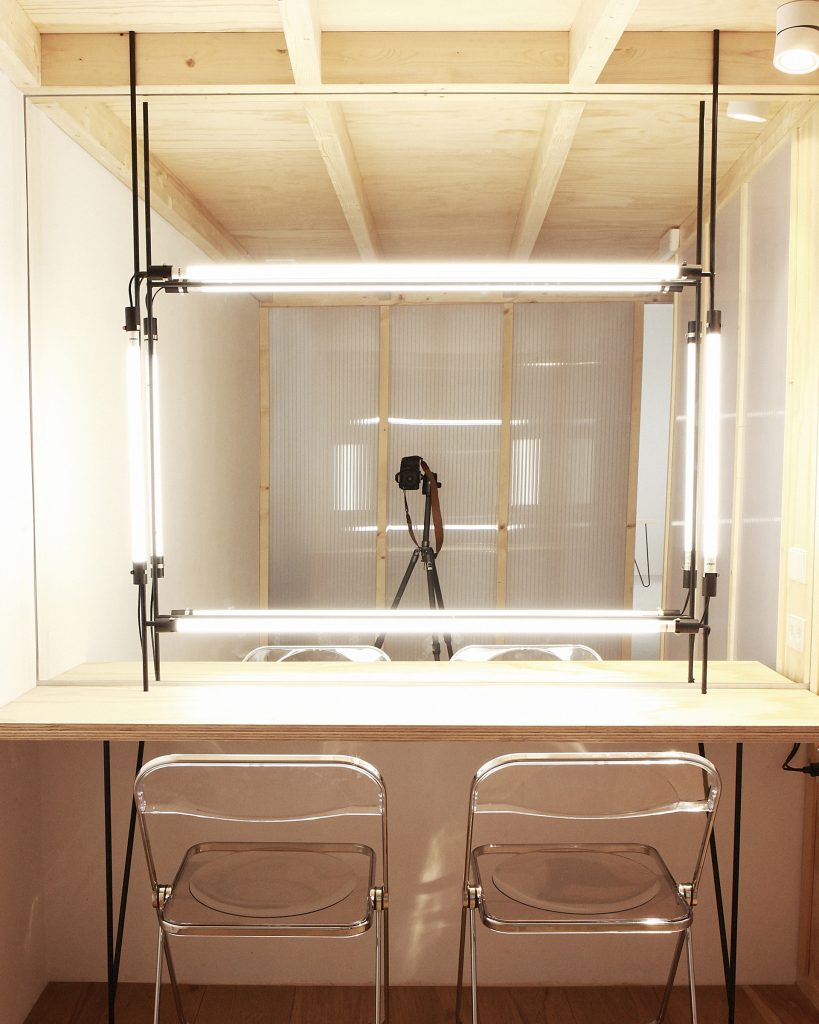
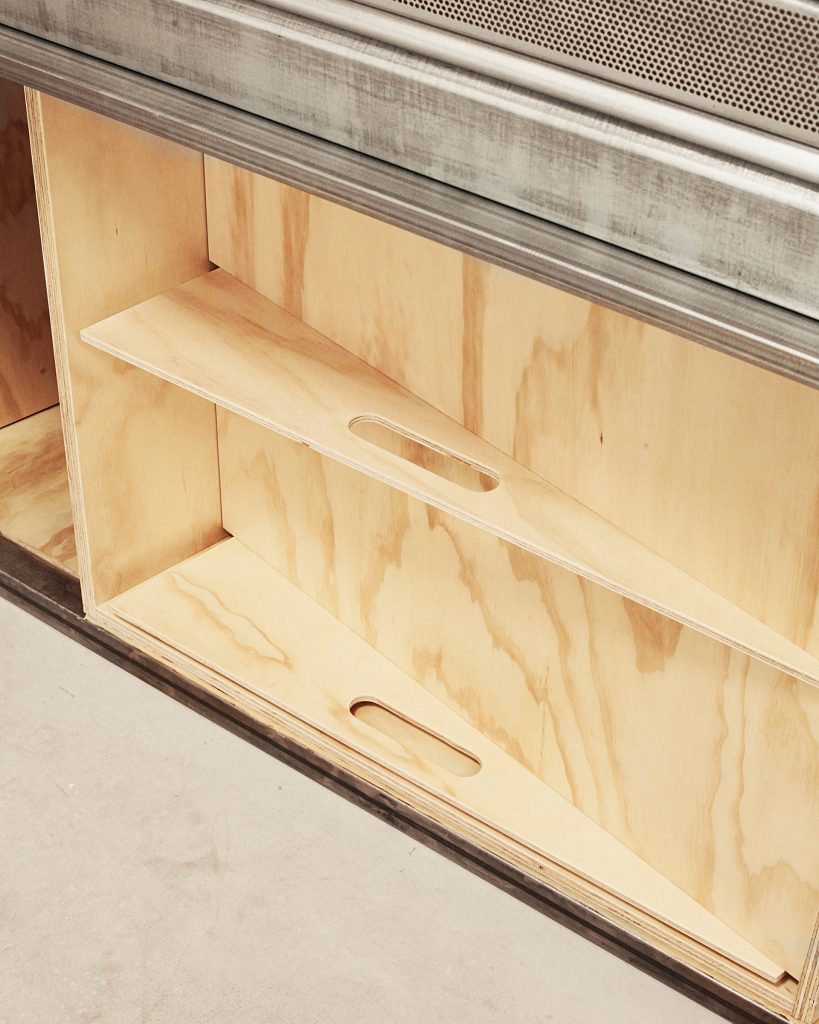
The natural iron cupboard, with a trapezoidal floor plan, is the protagonist element of the set area, generating an opening of the visual field towards it. Inside, pine plywood drawer units serve as storage for the photography equipment. In addition, we design a dismountable table in pine wood with a stackable iron structure.
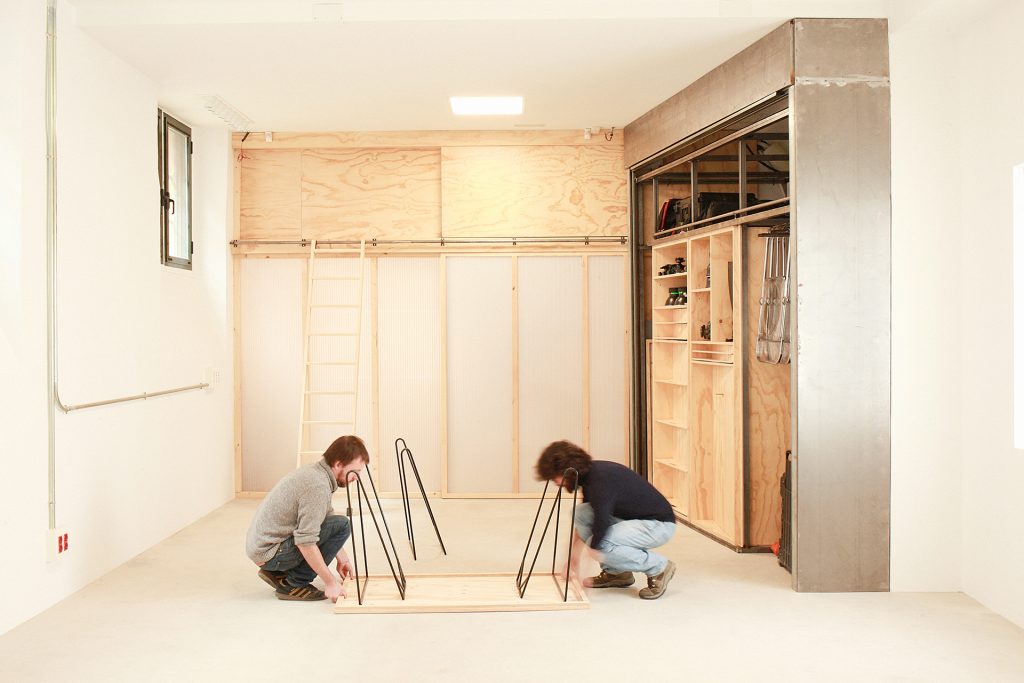
The design of this studio is conceived so that it can be collected and stored in the shortest possible time. All storage spaces are easily accessible. When photo shoots take place, there is a clear space with natural light; when they are finished, everything is perfectly stored for the next shoot.
