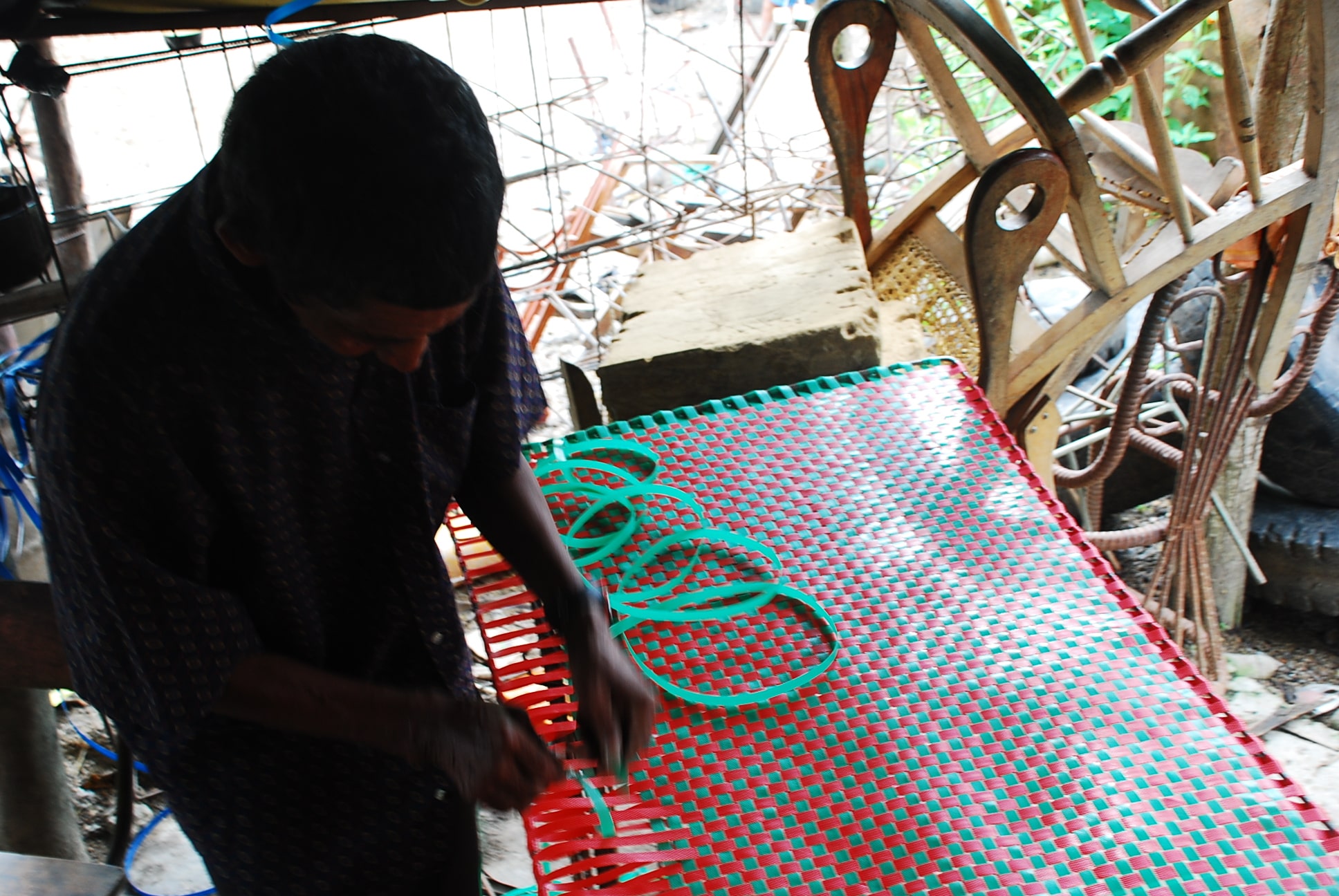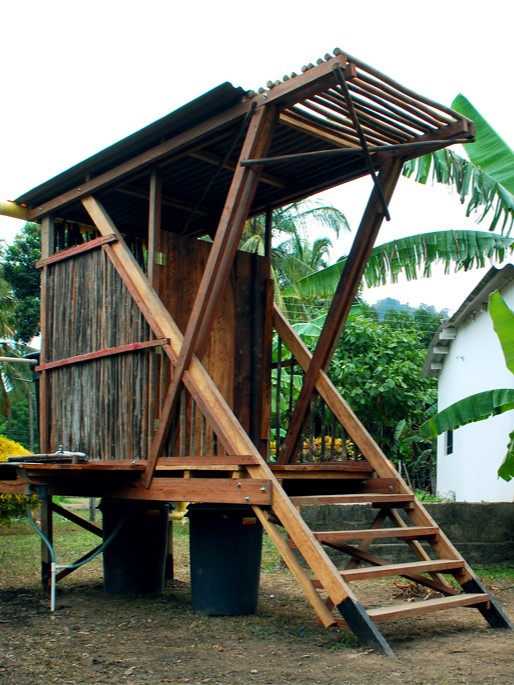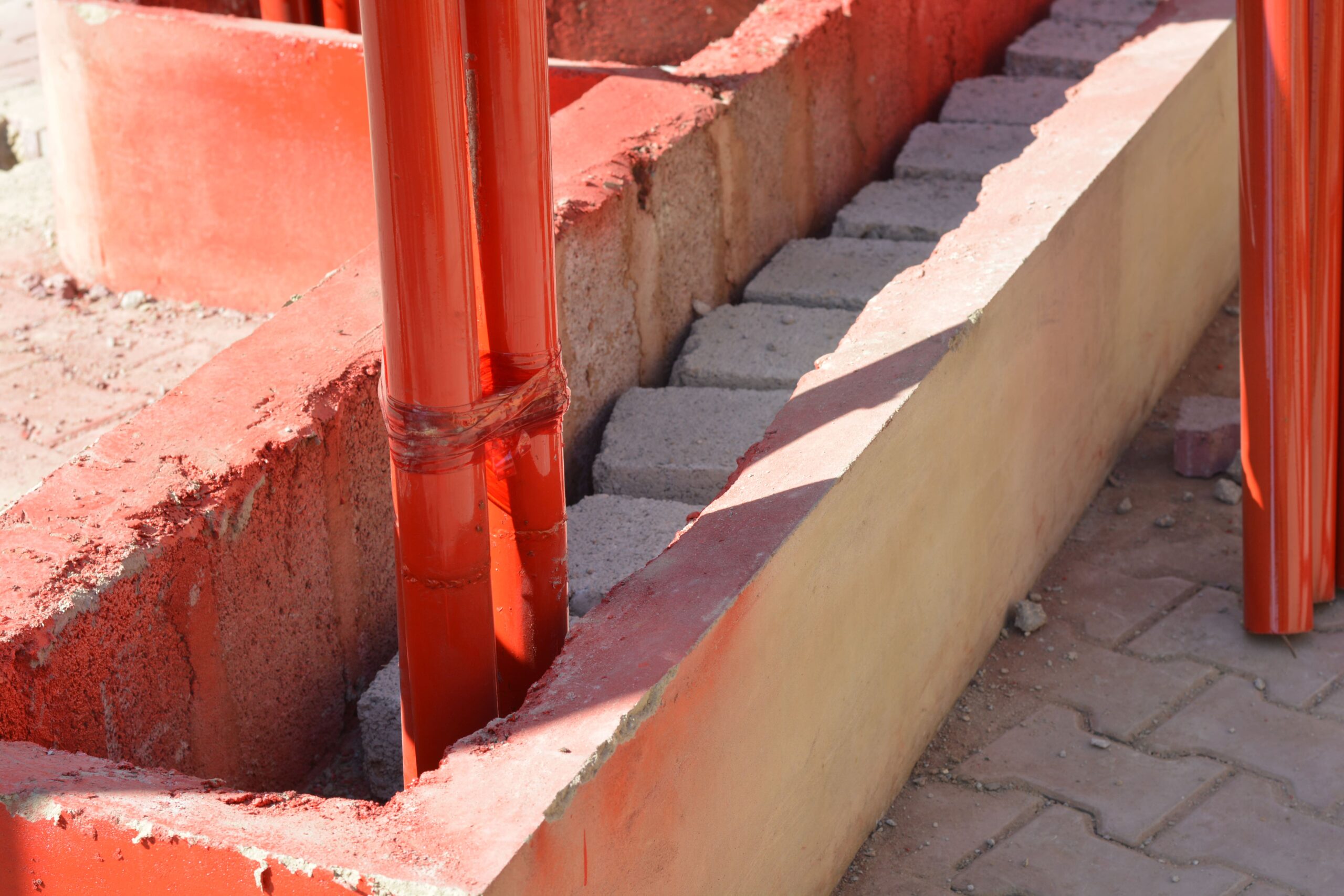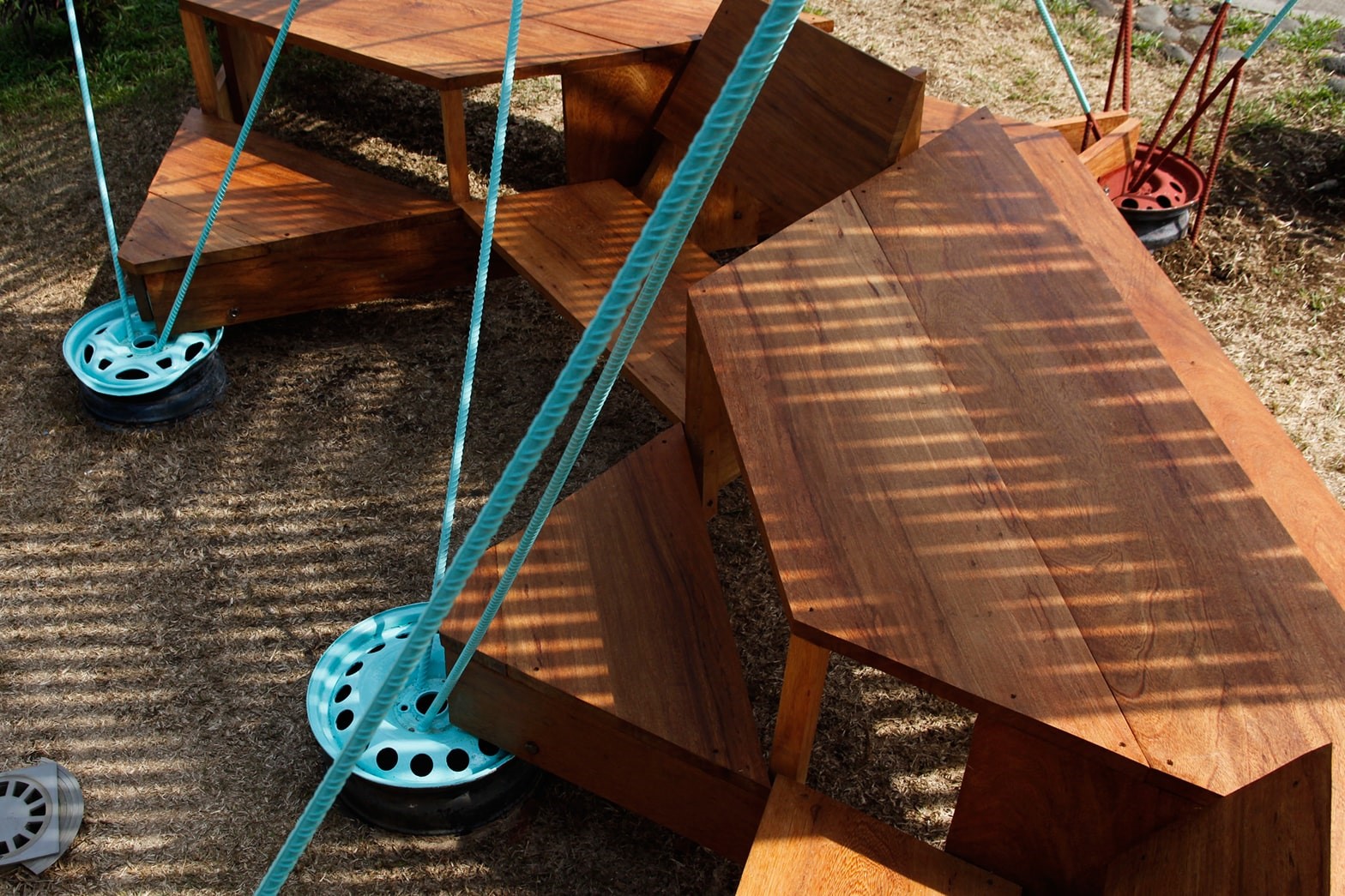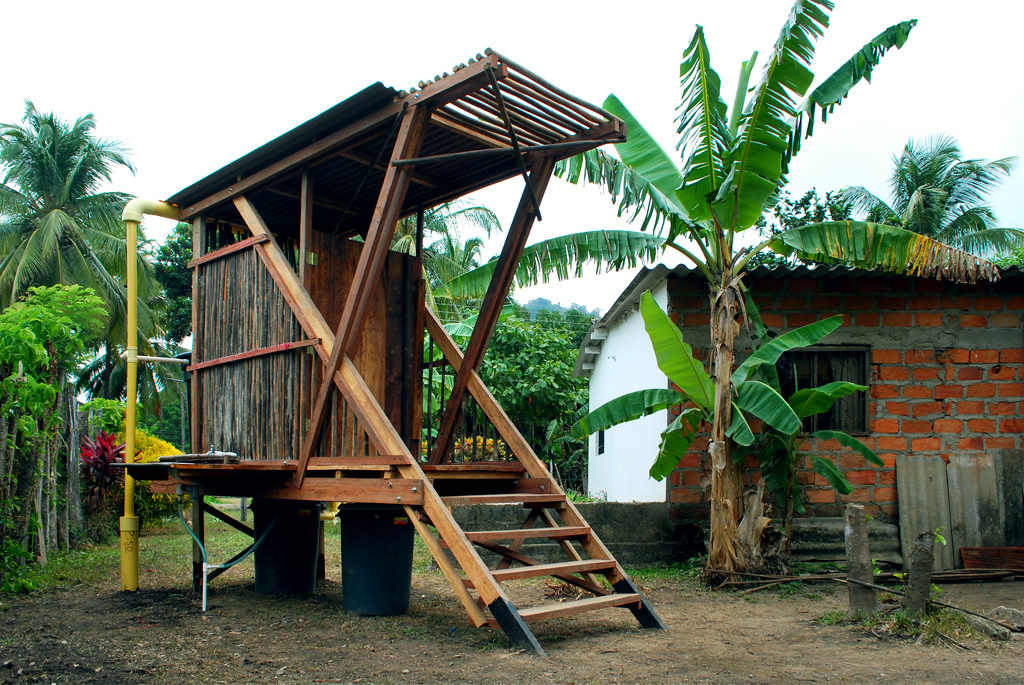
Construction of four new prototypes based on traditional knowledge
Palomino is a small town on the Caribbean coast of Colombia. From Collective Intelligences, a research platform that works with emerging technologies, Zuloark (co-founder of Zoohaus) carries out the IC Palomino project.
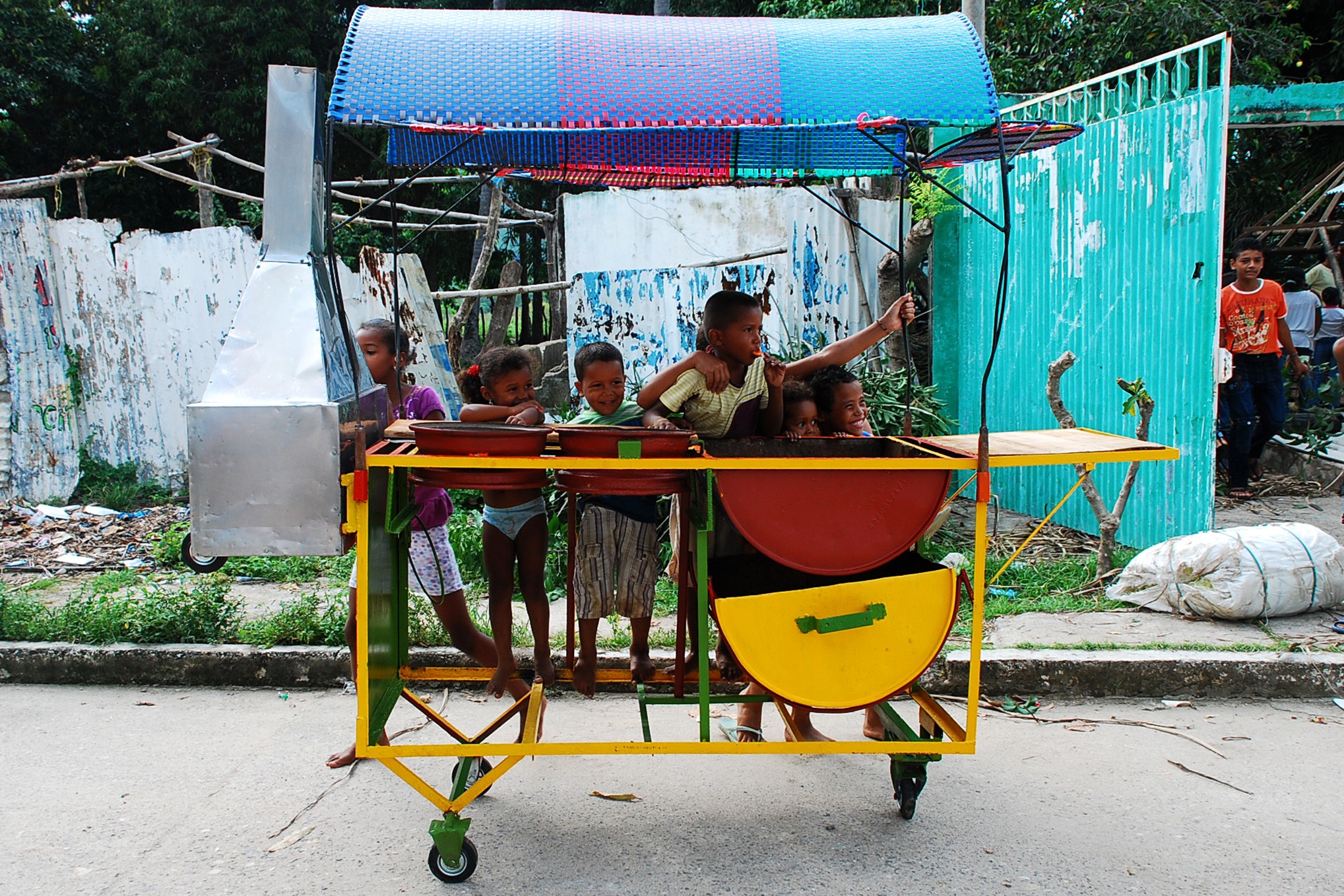
First, we carried out an extensive recording of the village’s knowledge. Thus, devices such as kitchen carts, zuncho rocking chairs, palm weavings or pop-up lanterns are catalogued as part of the collective learning and can thus be replicated in the future. In a second phase, we conducted a series of design and construction workshops to develop four infrastructure prototypes for Palomino, using the knowledge previously learned. These prototypes fit the main needs identified by the community: open cultural infrastructures, community meeting places and a network of dry toilets as an urban acupuncture action.
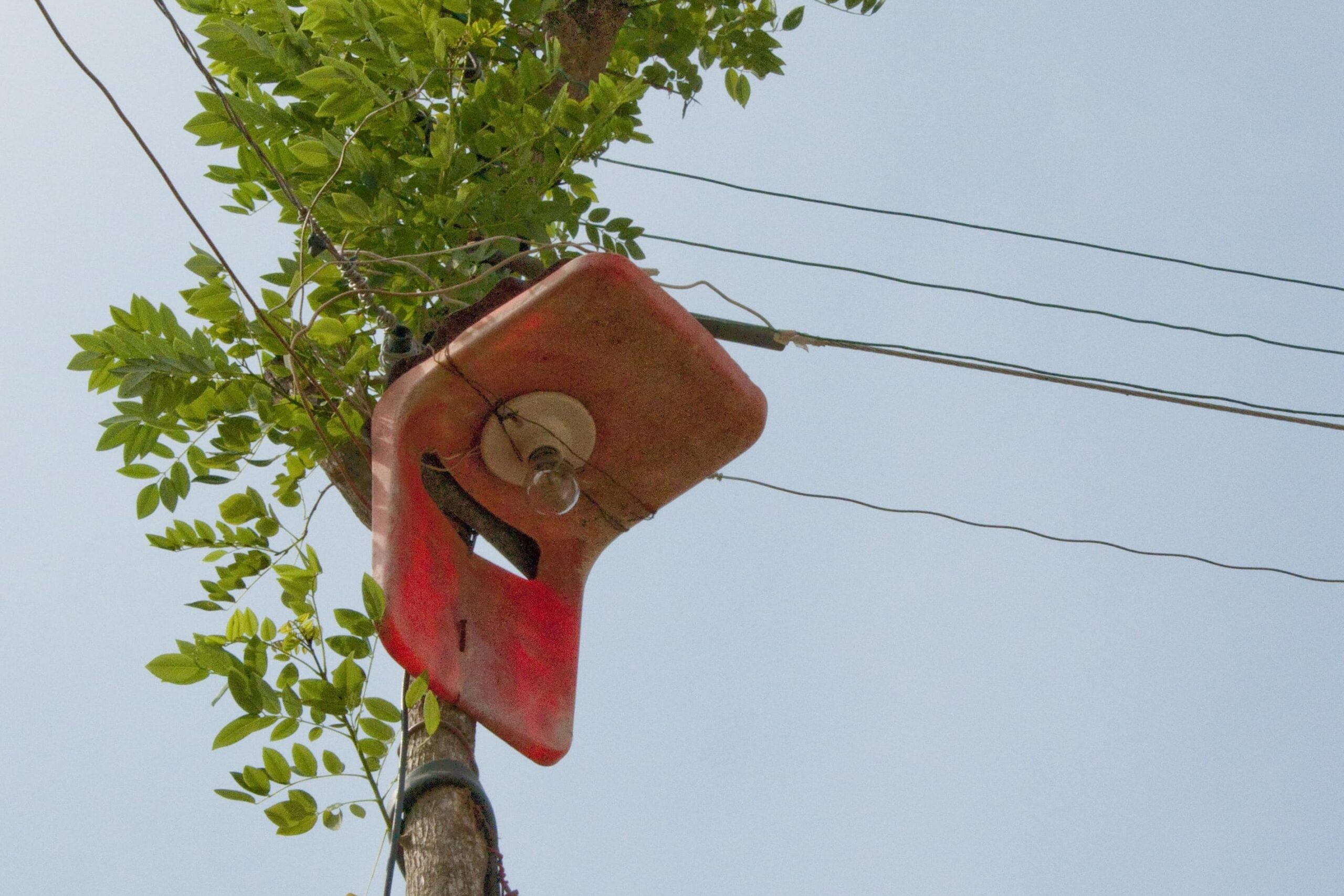
Basilia dry toilet
The water table in some areas of the village is polluted due to problems with the septic tanks in many of the houses. An urban strategy is designed to implement a network of dry toilets to avoid contaminating the soil and to extract compost and fertilisers. This dry toilet on the Basilia Perez lot is the first private prototype. Built with a local wood structure and enclosures of zuncho and cañalata, it rests on the ground with a shallow and removable foundation to allow its dismantling in the future.
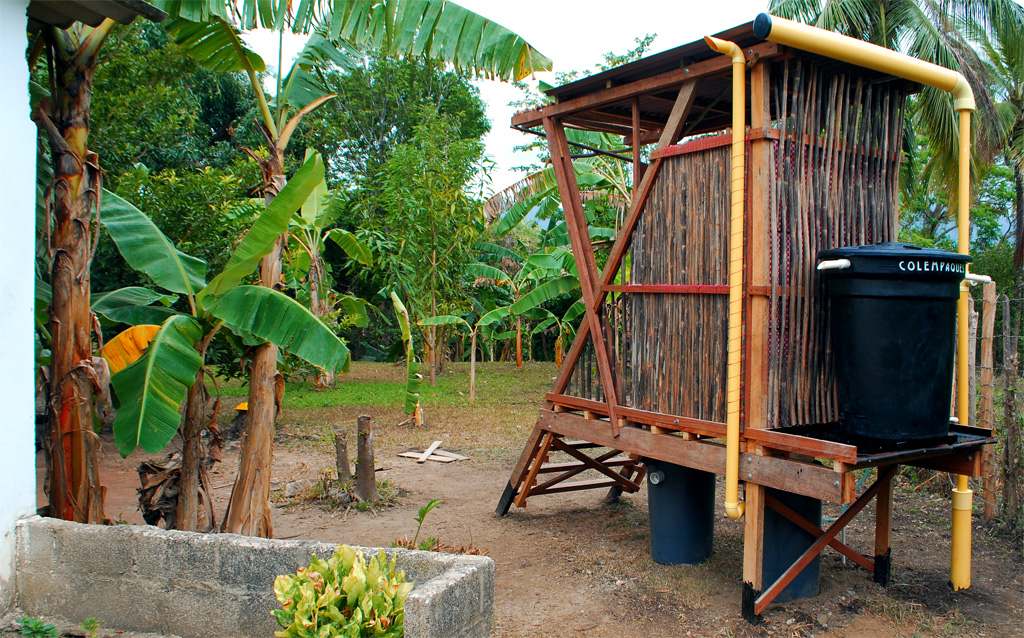
House of Culture of Palomino
The Junta de Acción Comunal gave a plot of the Casa de la Cultura for the construction of a house for the village dance group. It was decided to place the covered stage in the second half of the site, with the mountains as a backdrop. A concrete slab was made because of the stability required for the dance. The supporting structure was made of wood. The roof was made of two different types of woven palms to perfect the joints and the changes in slope for water drainage.
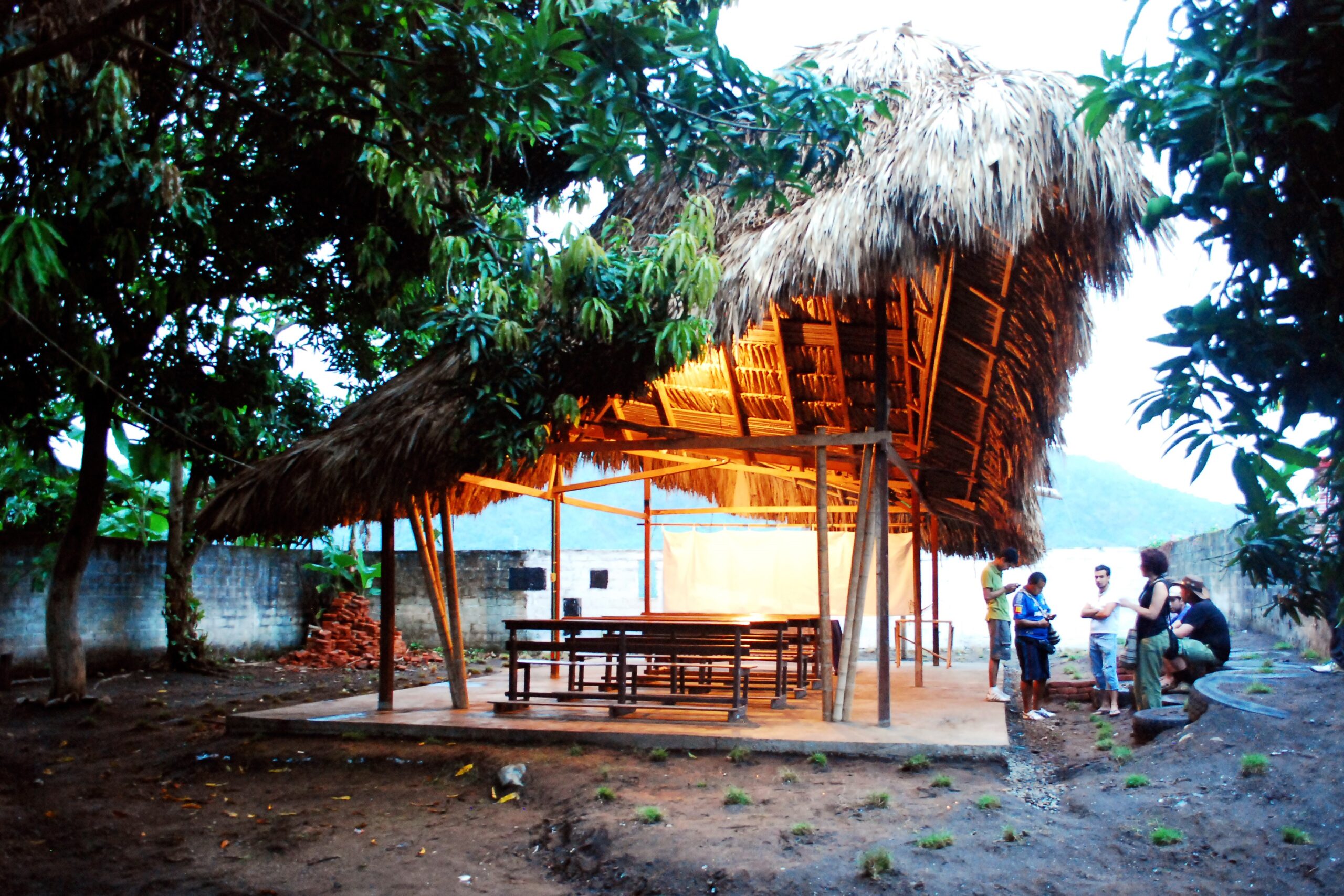
In addition to dance, this place also became the site of traditional music workshops and workshops for the construction of handmade instruments, open air cinemas and worship meetings.
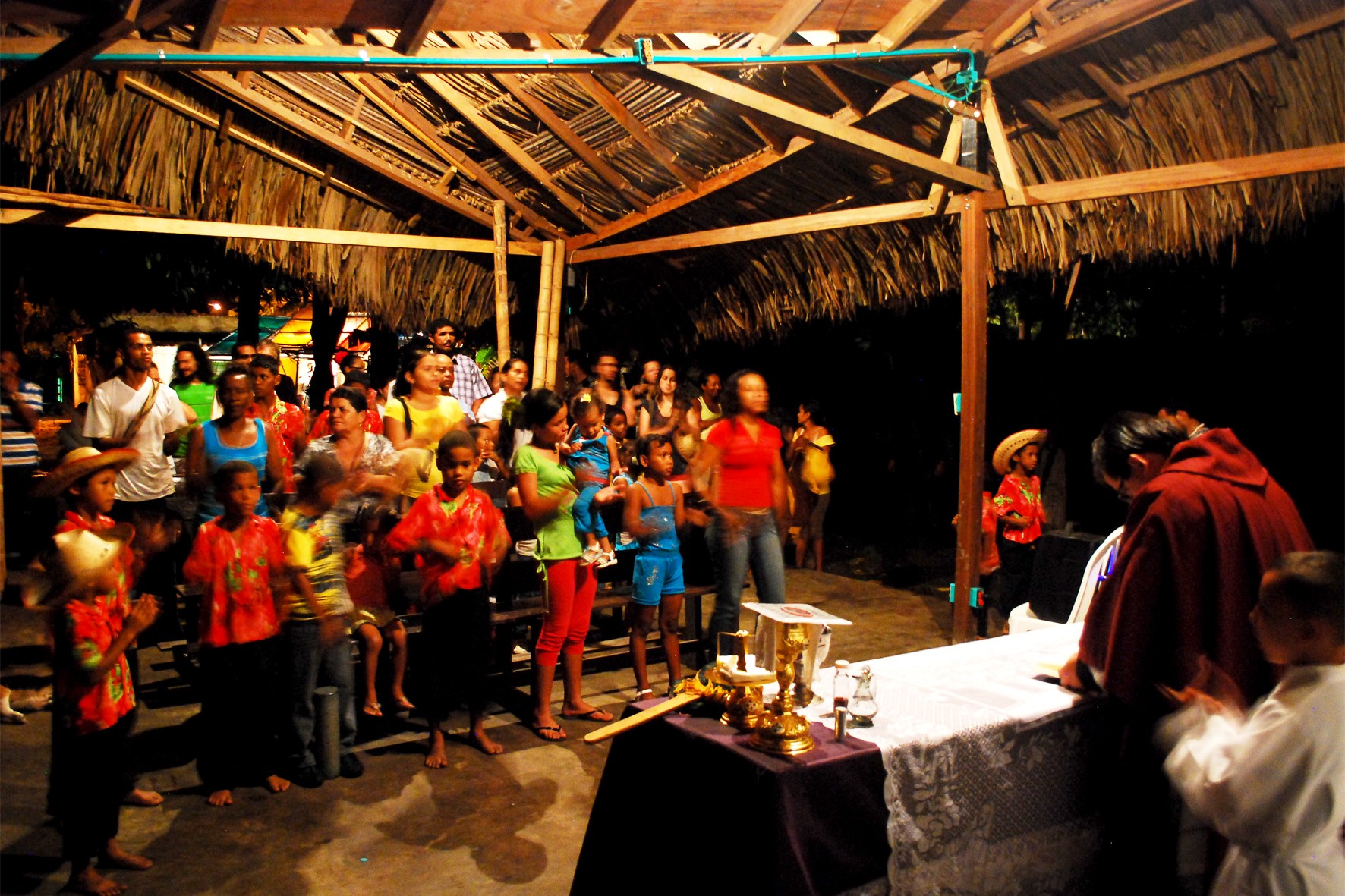
Mobile bleachers made of guadua
In order to provide the Casa de la Cultura with infrastructure, light, mobile bleachers were built. A pile of guadua or bamboo that was to be discarded was used as material. To use it, a construction detail was invented that doubled the pieces that worked horizontally, where the guadua could suffer more, and a single one was placed in the positions where the guadua worked in favour. The stands were divided into two parts for better mobility, and the union of these parts was thought of in a very simple way, fitting one piece into the other without screws or pins. The people of the village have continued to care for them, fumigating the whole structure to avoid termites and other pathogens.
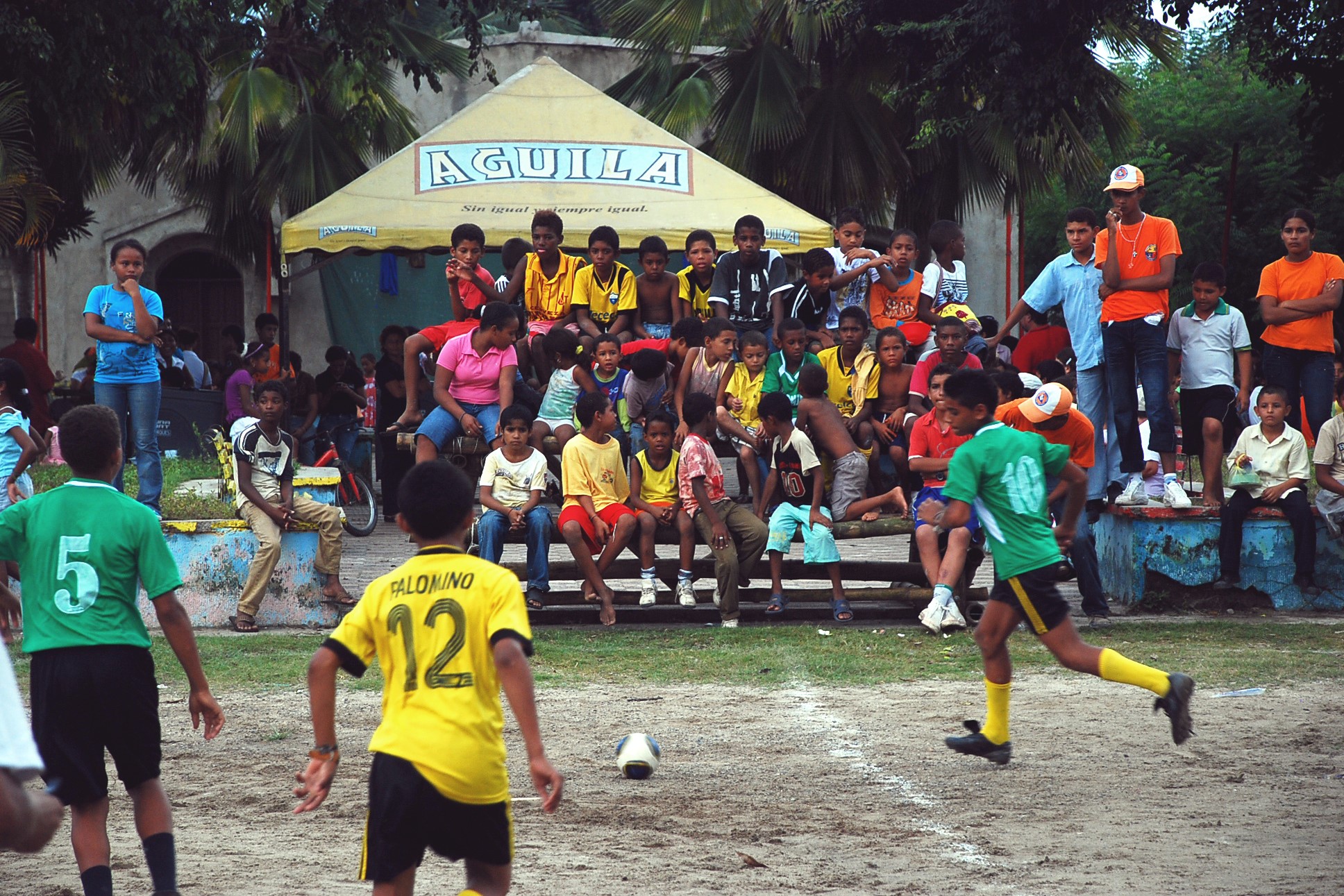
Sports Office
The villagers needed a place to meet, to organise themselves, to keep some things or to file the reports of their sporting activities. This office was to be a temporary construction, on a plot of land full of vegetation, close to the village square.
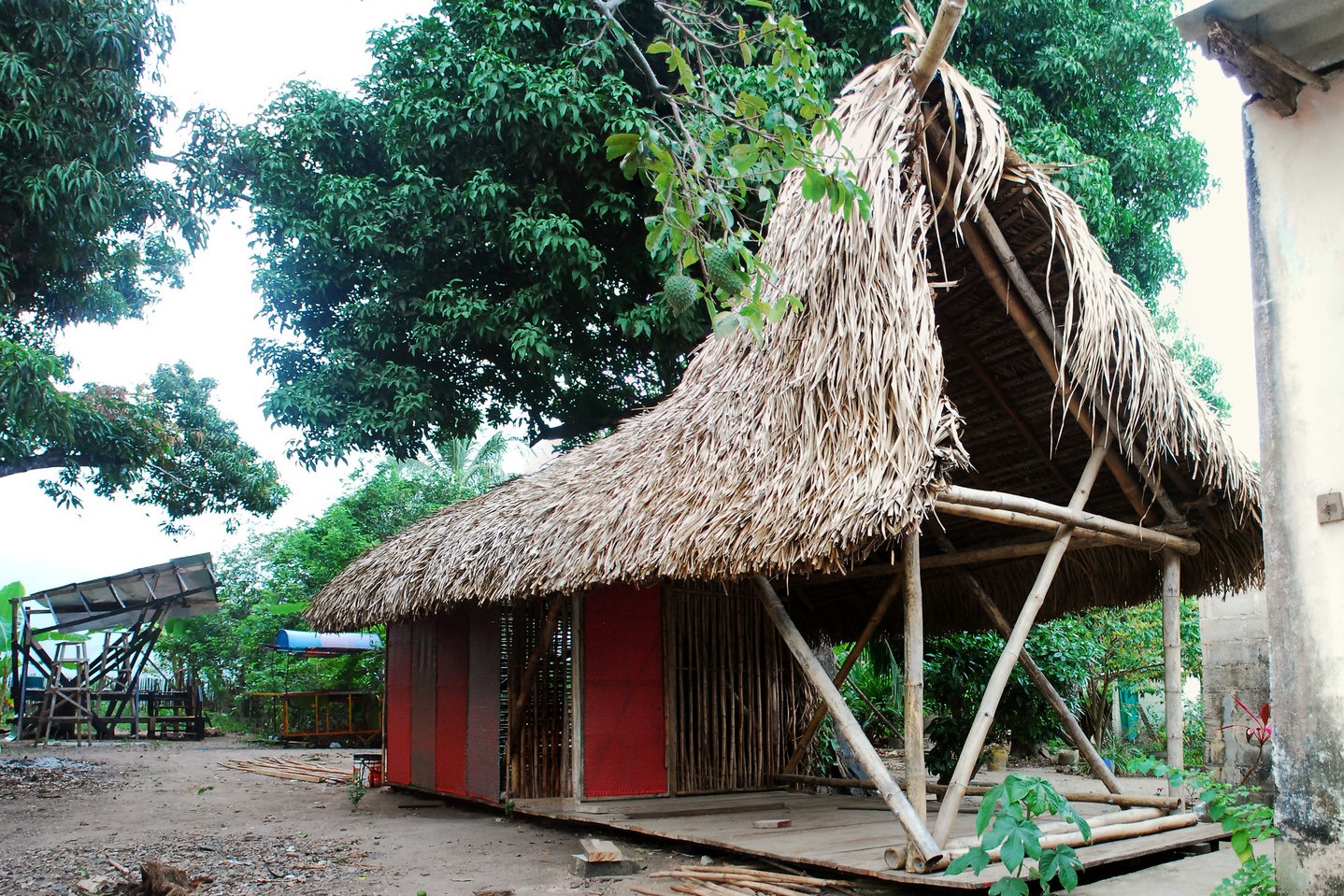
For its construction, it was decided to use a completely reversible system. The platform, with a structure of wooden beams and unpolished planks, was raised off the ground to avoid dampness and to allow the piece to breathe underneath as well. The structure of the office was built with recycled guadua. The joints were made using the aforementioned double truss technique. The roof is a structure of two alternating hyperbolic paraboloids that run through the space, avoiding the vegetation and achieving the appropriate slopes.
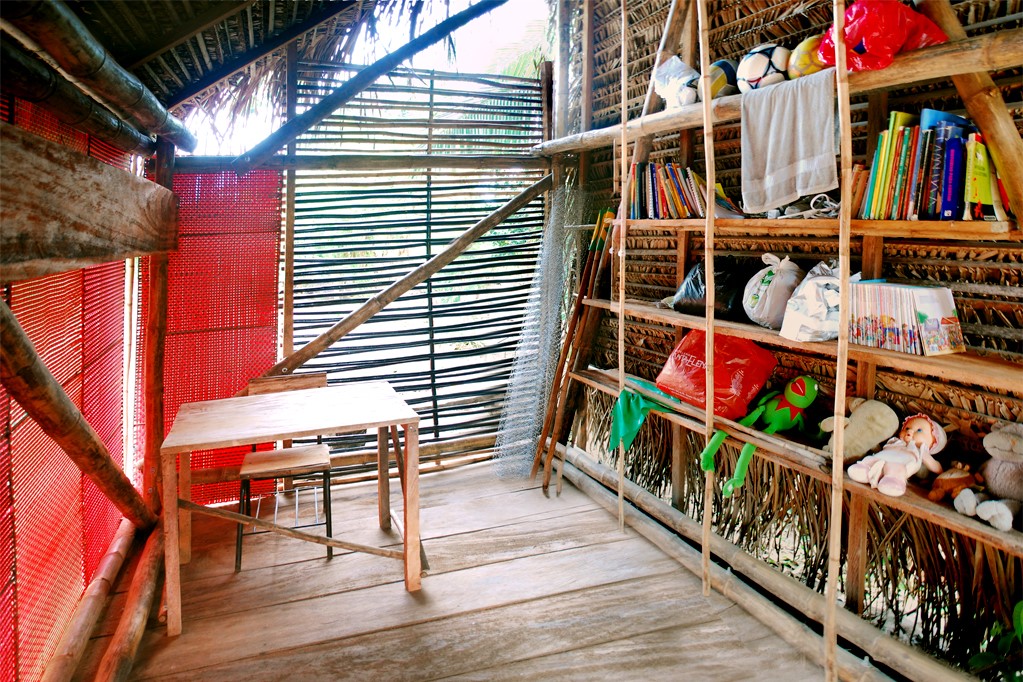
We worked with Rogelio, a craftsman from Palomino, designing the exterior vertical enclosures of the office, built with metal frames and braided plastic straps, which are waterproof and translucent. The vertical enclosures were made with cane as if we were making a large wicker basket. The office furniture was also built at a later moment with the same technique.
