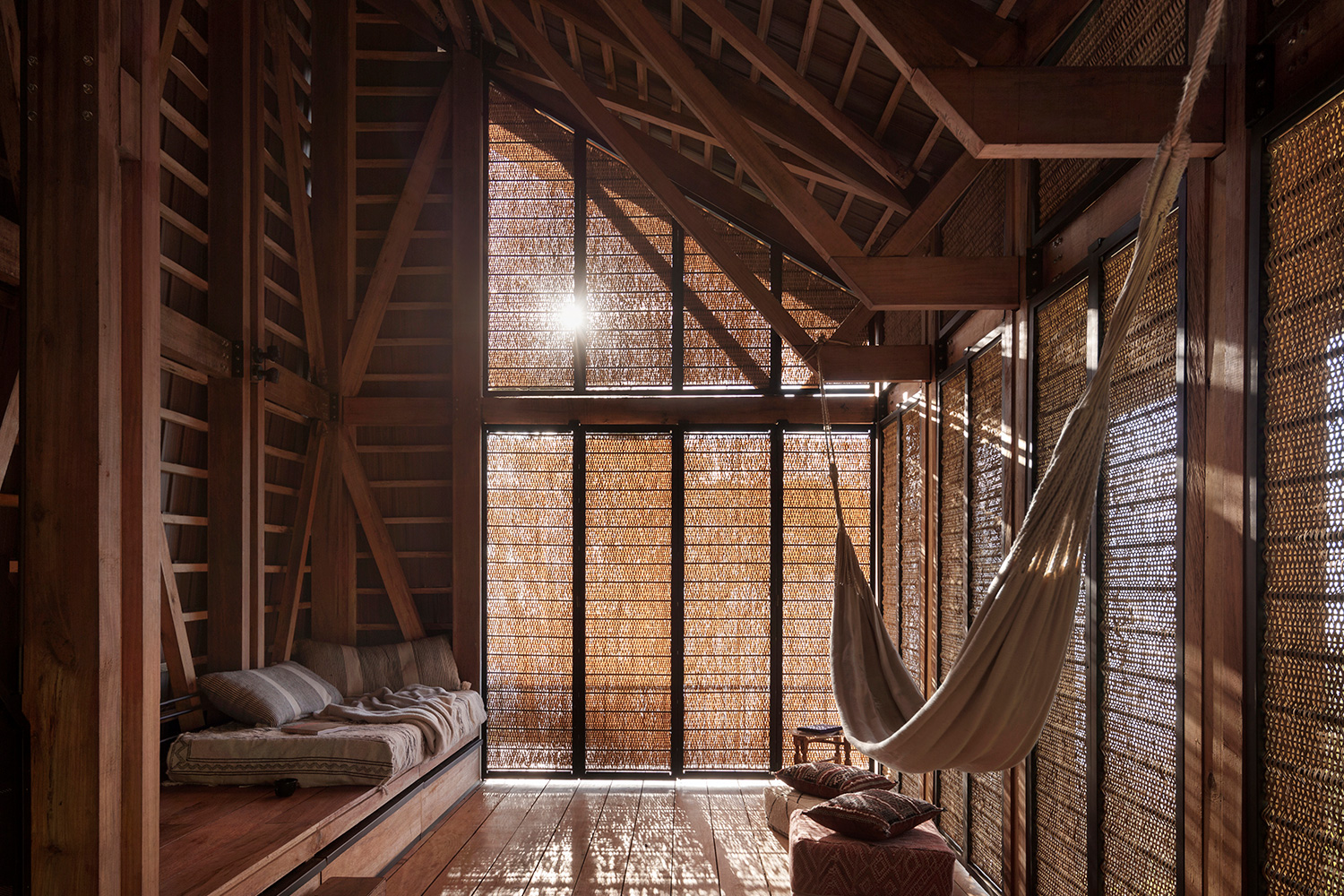
An experimental housing project in a coffee plantation in Cundinamarca, Colombia
Casa Tejida is an exercise in how we, as architects, can be responsible toward both the environment and the society in which our work is implemented. Throughout the design and construction process, a community of collaboration, decision-making, and coexistence emerges.
The entire process provided an opportunity for learning and training through prototyping, social inclusion, open and intelligent design, and biodiverse, low-impact architecture, resulting in alternative models for the future development of rural areas in Colombia. Casa Tejida is not only physically woven but also metaphorically intertwined with the landscape in which it is built, engaging the surrounding community.
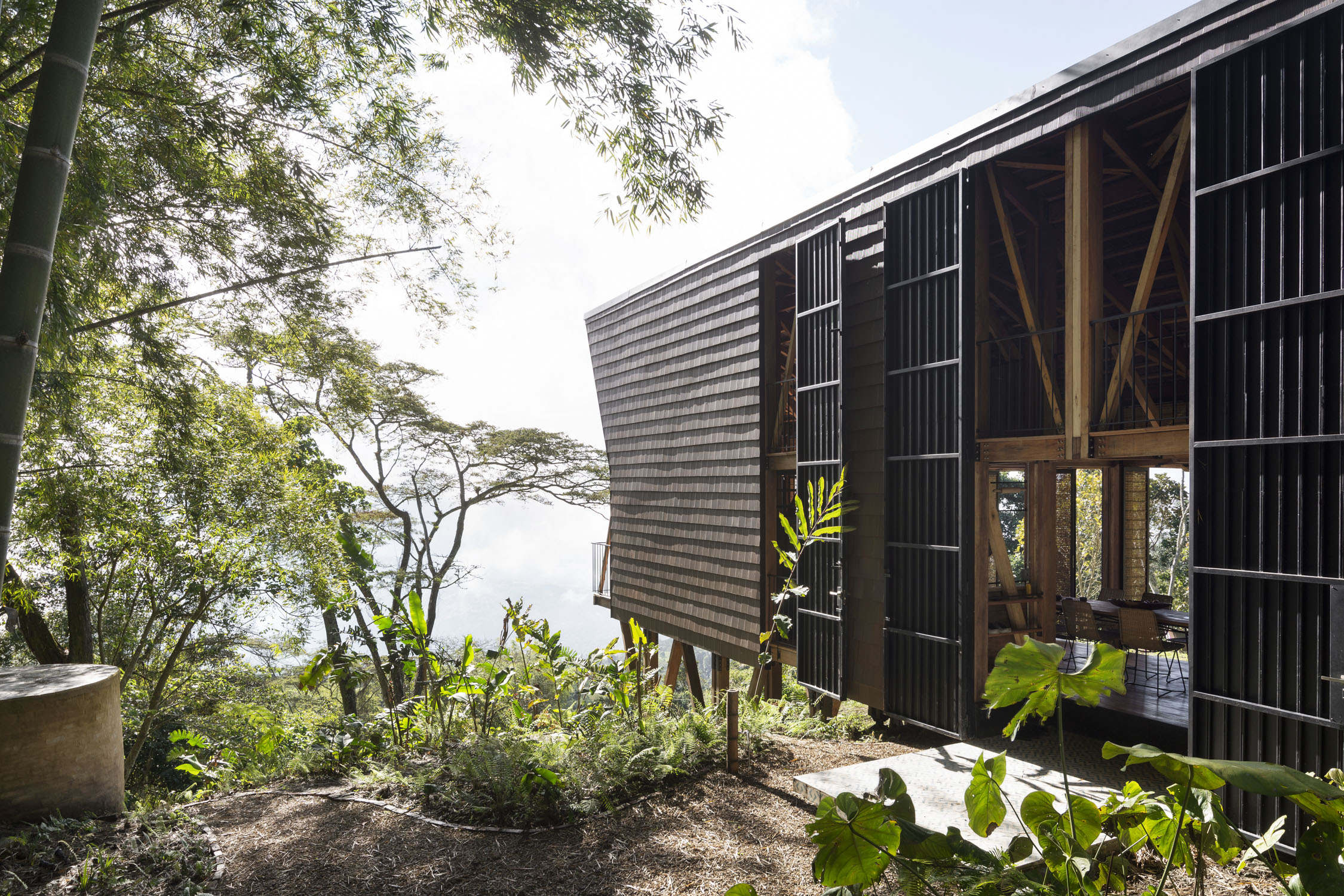
Paradise: Nocaima
There are many paradises in the world, and La Vereda Fical is one of them. Located in the municipality of Nocaima in Cundinamarca, Colombia, it is about one and a half hours from Bogotá, the country’s capital. This rural, dispersed community is made up of approximately twenty families living along a rugged, unpaved mountain path that is difficult to access.
Each family has unique resources that they share with the rest of the community. Until recently, due to its proximity to the capital but challenging, wild terrain, the area was difficult for visitors to reach, often becoming isolated on rainy days. This distinct characteristic, along with the region’s temperate climate, has made this hillside a place of remarkable life and biodiversity.


Critical Object: Creating Learning Environments
Casa Tejida proposes an architecture that connects with the environment and context in which it is developed, not solely through its physical form but through the learning experiences gained throughout the process. Just as formal learning has moved beyond a linear or hierarchical model of knowledge exchange, the design and construction of Casa Tejida has been guided by a commitment to fostering new forms of collaboration and exchange among all participants. Building a community of learning, exchange, and collective construction has been as essential as completing the project itself. Topics such as new approaches to architecture, agriculture, caregiving, nature, biodiversity, and landscape were addressed and discussed daily.
Living on site: Being Part of the Community
The challenging access to the construction site required us to live within the adjacent community, just a few meters from Casa Tejida. Being so close to the construction, we built new relationships within the community, valuing and sharing the local knowledge of its residents. For six months, we lived on this steep terrain.
Casa Tejida is positioned perpendicular to the contour lines, contrasting with typical local constructions. This orientation allows it to adapt more naturally to the existing topography, minimizing the need for extensive earthworks, which are common in the area. It also optimizes solar exposure and fosters distinct ecosystems on each side of the house.
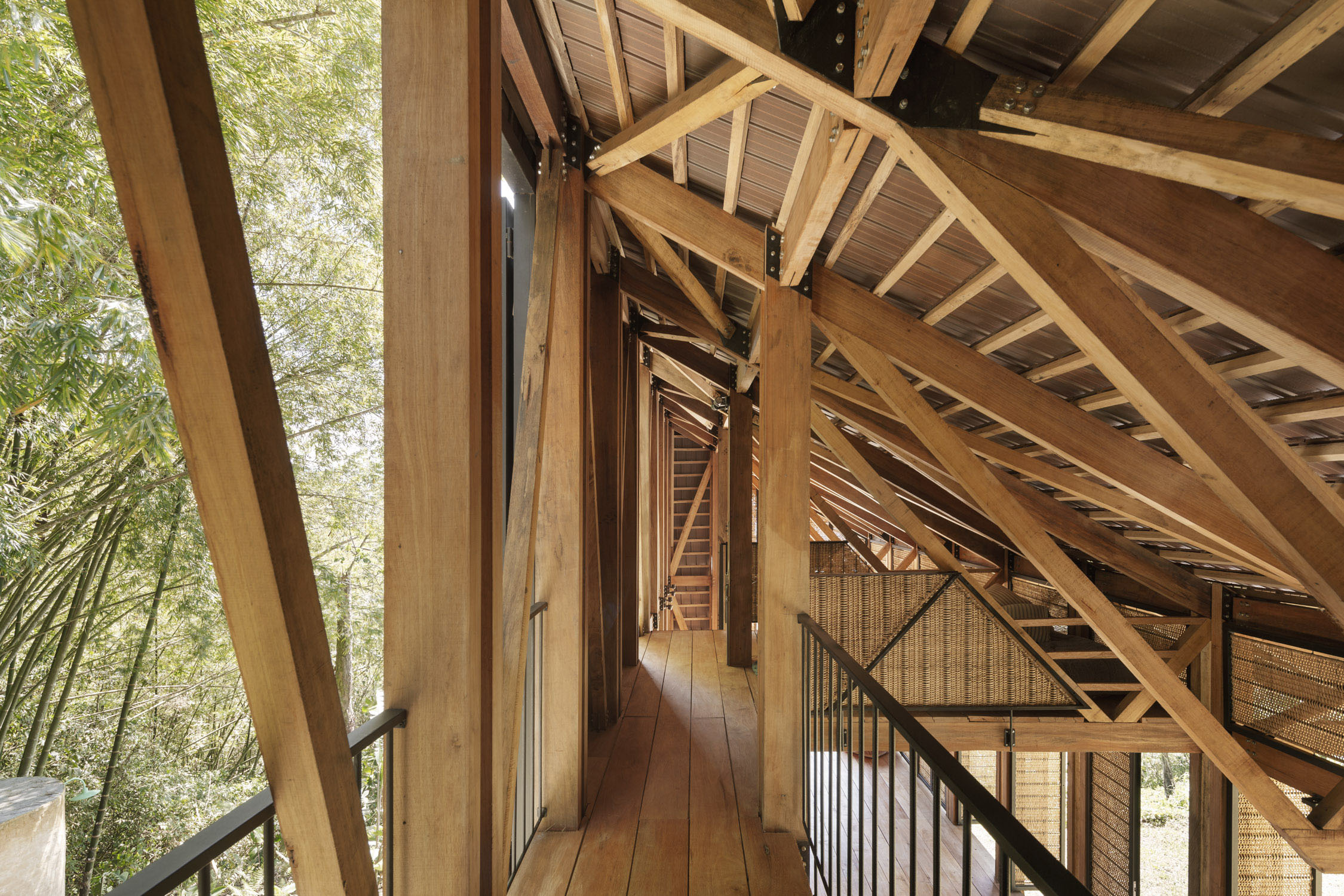
Collective intelligences: Learning from different Colombian construction methods
The repetitive wooden structure of Casa Tejida is inspired by pre-Hispanic architecture, where some columns are buried in the ground while others simply rest on stones. The concept is that, in the early years, the buried pillars provide primary support for the house, but as they eventually decay, the columns resting on stones assume the load-bearing role. This three-phase design, which allowed for flexibility once construction began, gave us the opportunity to explore the region for local, non-standardized, and intelligent construction solutions that could be integrated into the design.
On the way to the site from Bogotá, we happened to meet Maria, who runs a natural fiber woven furniture business. Together, we worked on adapting her weaving techniques into a construction element, resulting in an innovative application for the project and a new opportunity for Maria’s business.
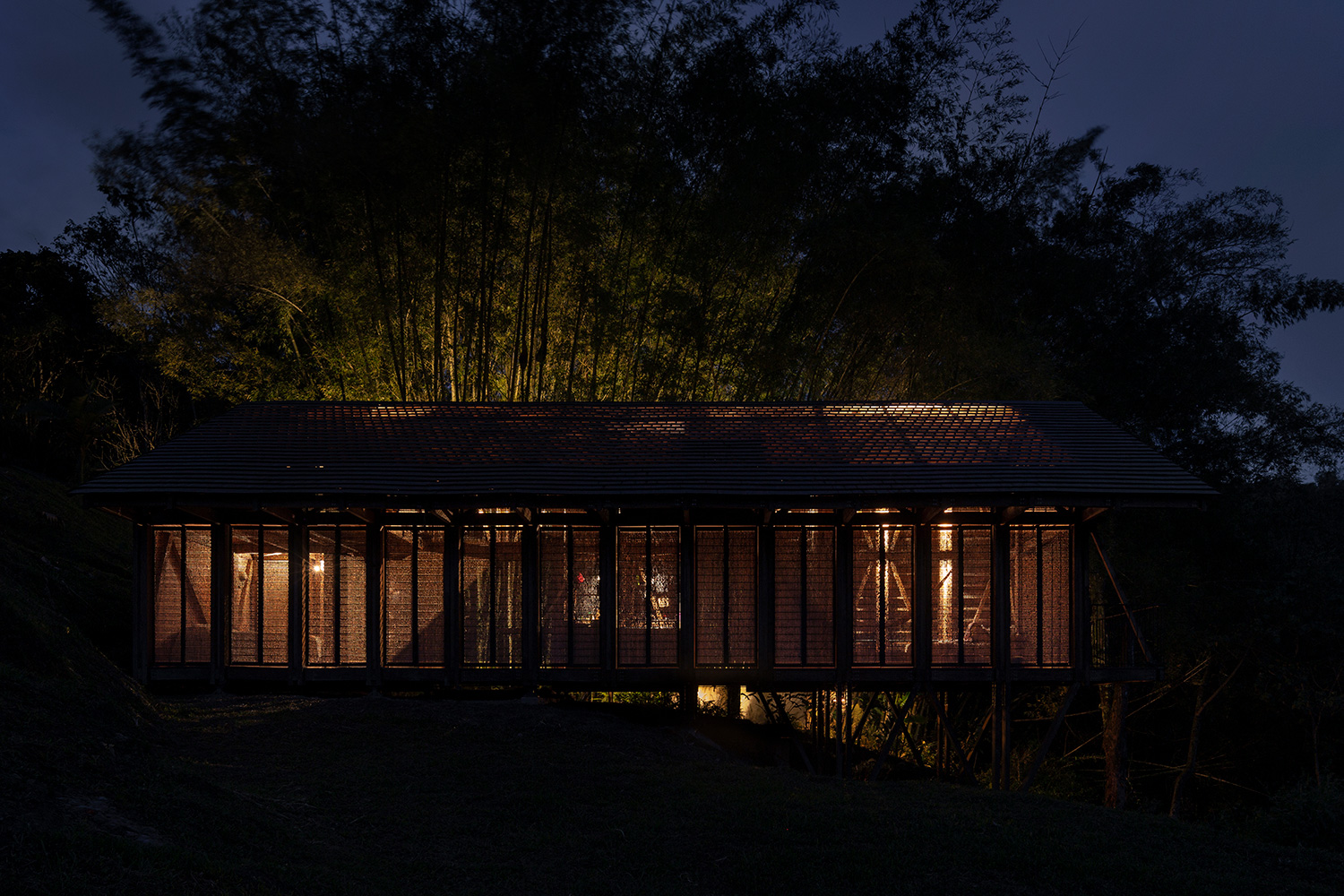
The three little pigs story was wrong: Fleeing from concrete as the only building solution
In Colombia, despite its natural wealth and forests, there is little tradition of wood construction or stilt dwellings, methods often associated with low-income communities. Casa Tejida proposes an architecture using techniques and materials that are better adapted to the local environment and climate, reducing impact while providing high-quality architectural solutions. A core objective of the project was to explore prefabricated solutions with a high level of craftsmanship, where wood and metal artisans crafted the puzzle-like pieces for quick assembly on site. Collaborating with a small group of companies, we explored this innovative building approach in Colombia, allowing nearby communities to see alternative paradigms for housing—designs that are more respectful of the environment, better ventilated, healthier, and ultimately, more livable.
Open design
The design and construction of Casa Tejida, inspired by digital manufacturing and open-source systems, make it accessible to everyone. The growth of the structure itself has become a learning experience for the community. Beyond that, the open, replicable design was understandable to all—from the clients to the architects and designers on the team—enabling everyone to participate in the assembly. The simple, visible assembly details have made Casa Tejida’s architecture comprehensible, adaptable, and replicable by anyone, anywhere.

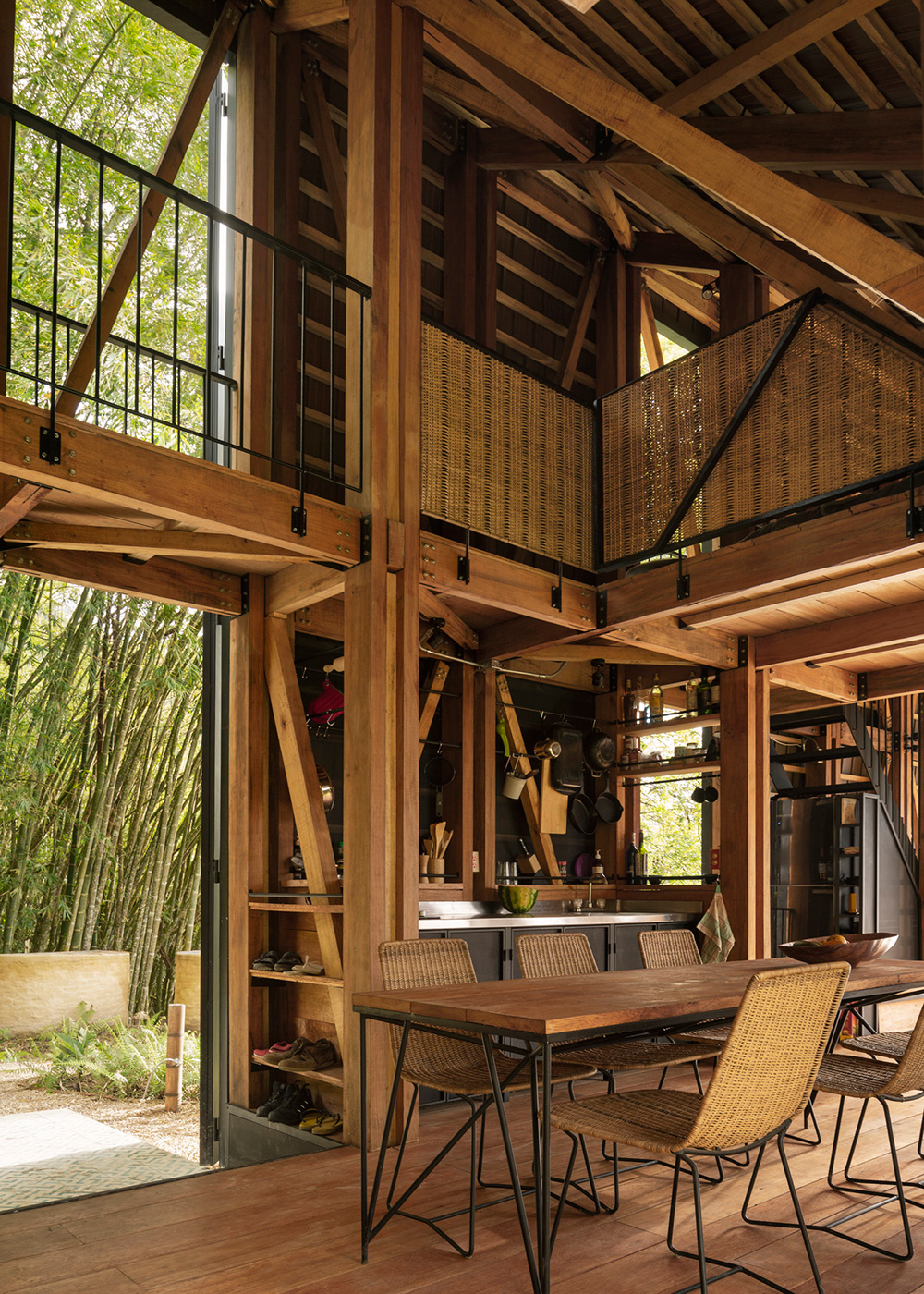
Less is less: Building less is a must for our future
This project has been an exercise in responsibility by our clients, Pablo and Juana, in collaboration with the architecture team. Together, we recognized that, to create a house with meaningful environmental, economic, and social impact, we needed to build less. This approach led us to rethink how one lives within the home and the range of experiences possible inside, resulting in a reduced constructed area, the elimination of corridors and transitional spaces, and the inclusion of a wooden floor that makes every corner of the house a livable space. This house minimizes not only built area but also material use, forgoing traditional elements like interior divisions, insulation, and interior finishes on the facades, floor, and roof, as the mild climate allows. The result is a house entirely open to its surroundings—where, on some mornings, clouds drift in to join for breakfast.

