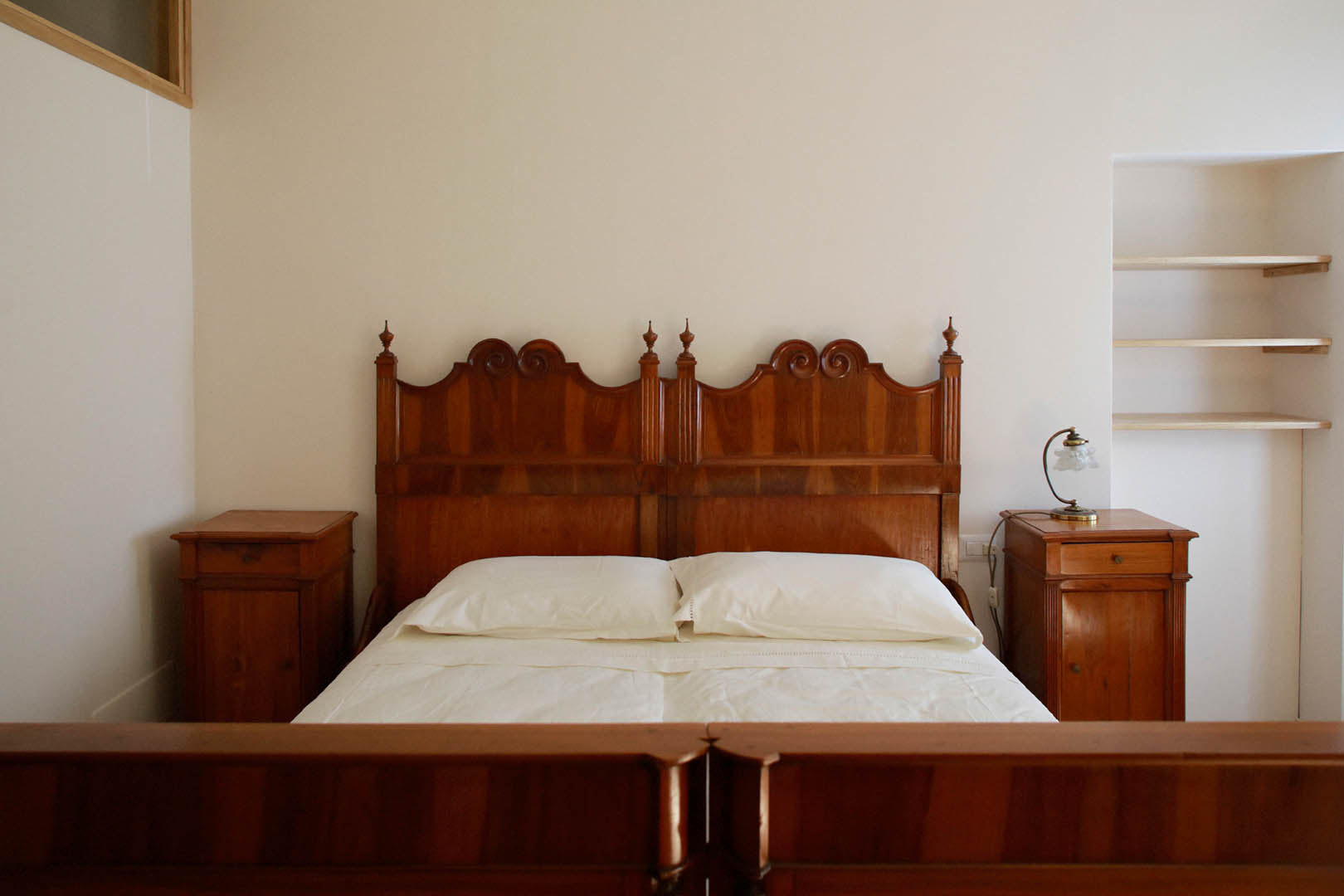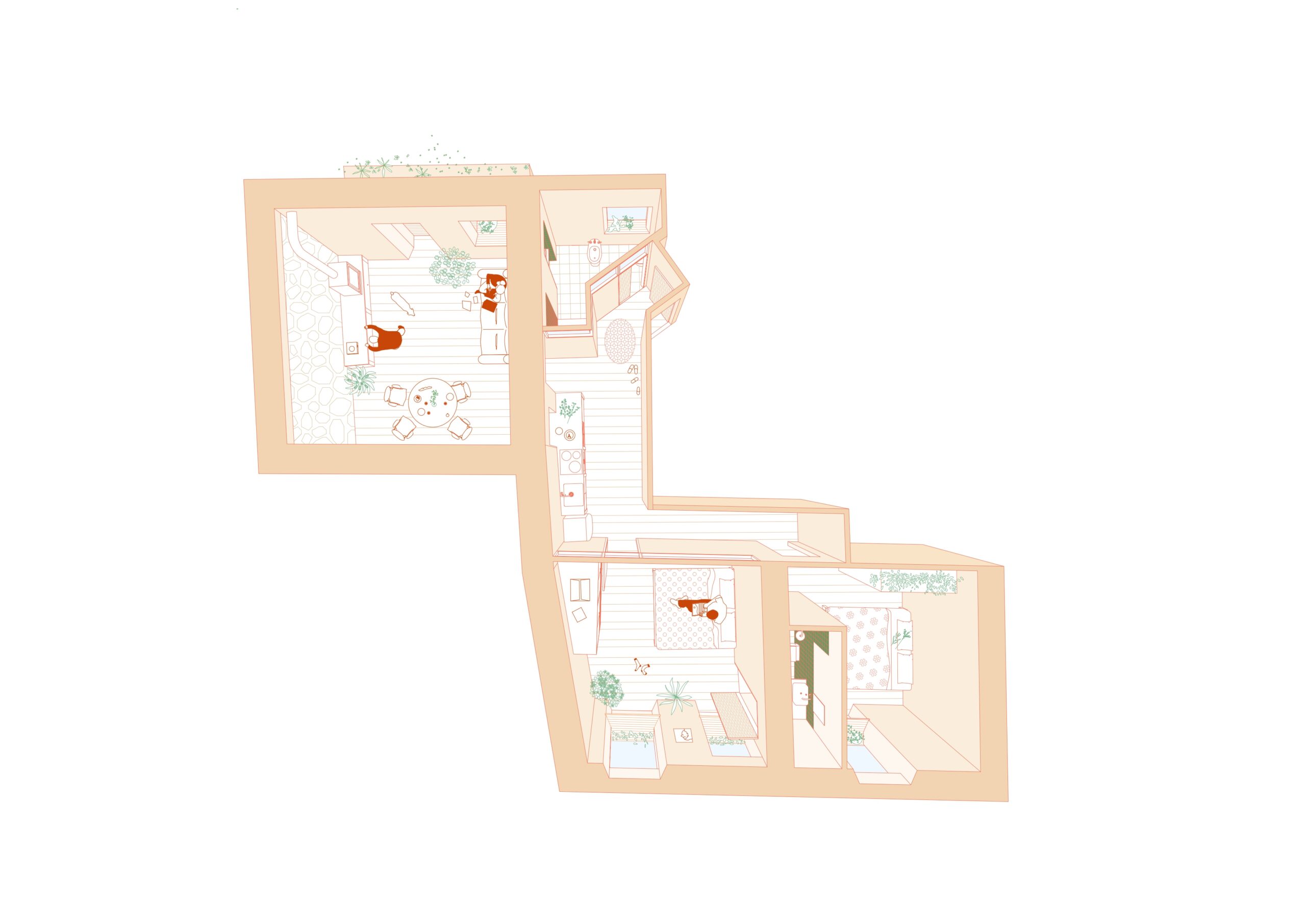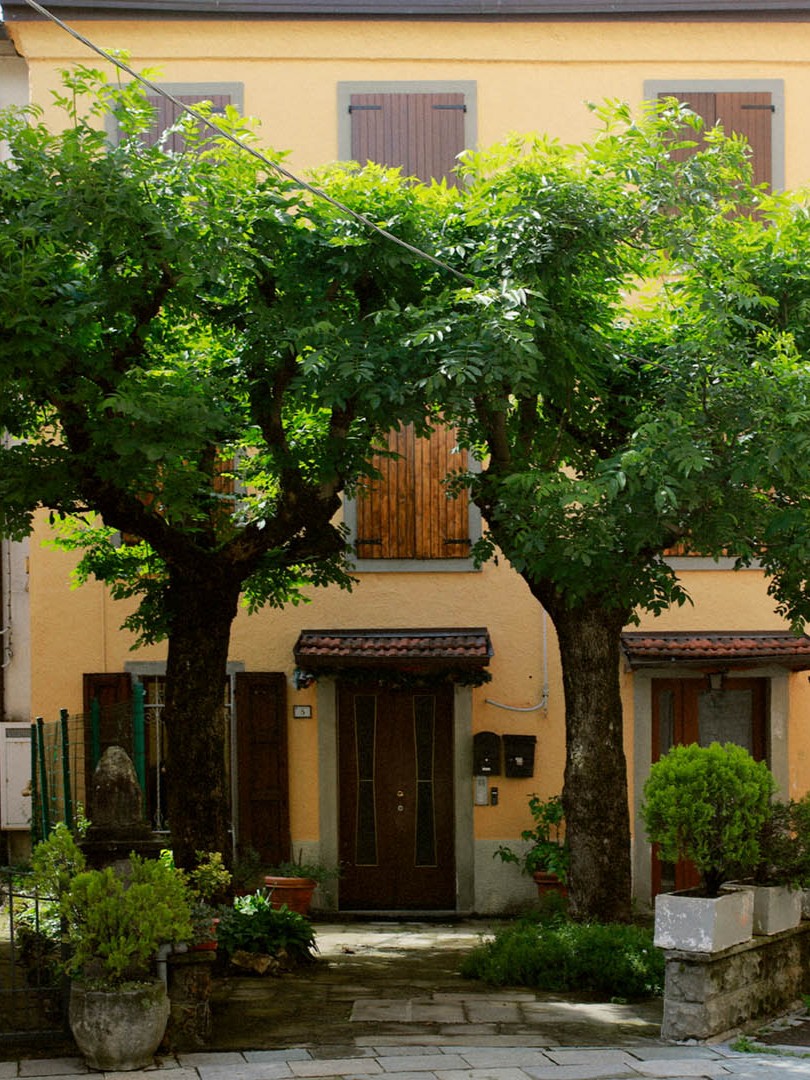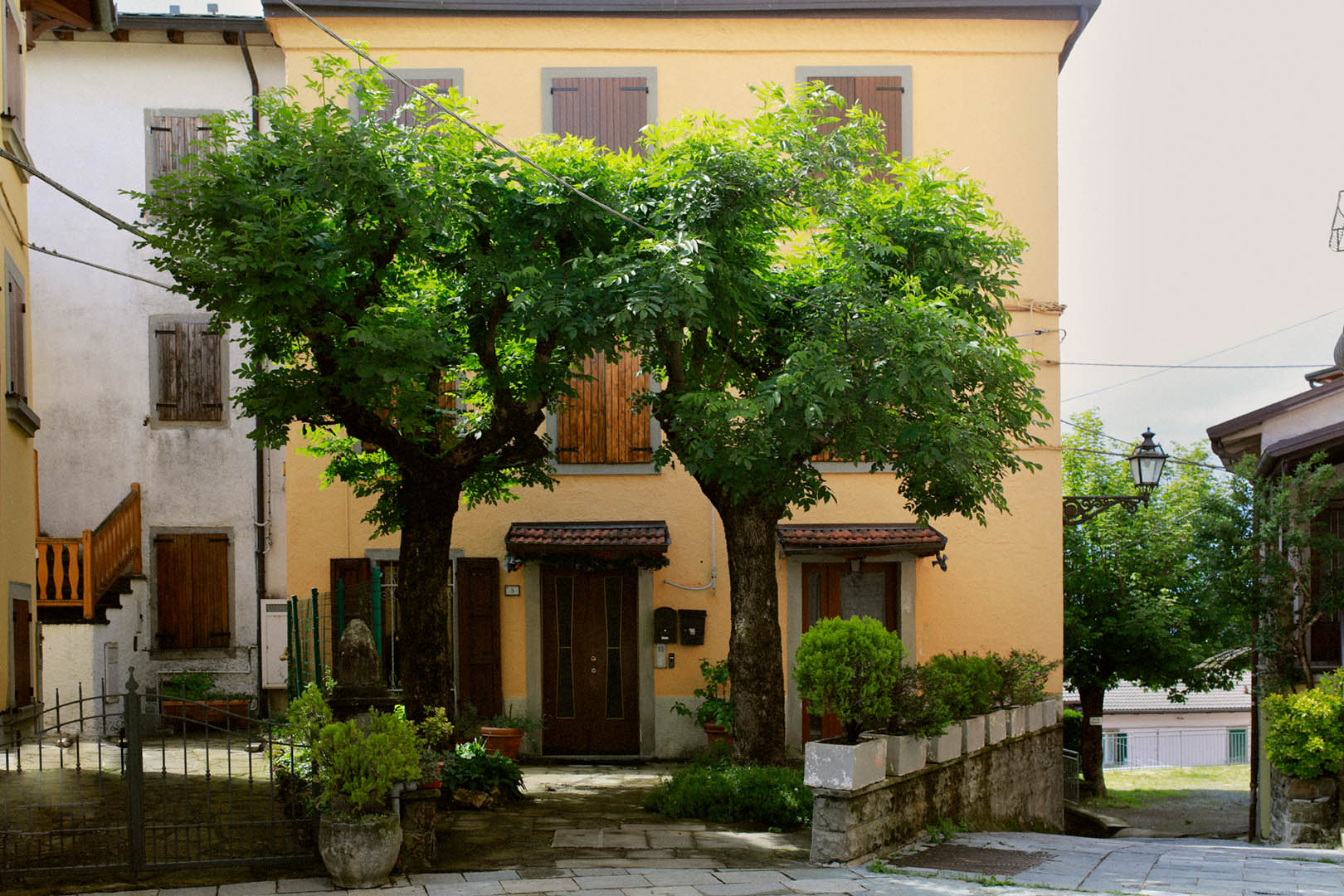
Renovation of an apartment in Via Caserma, Sestola (MO)
At the foot of Monte Cimone, in the heart of the Modenese Apennines, the village of Sestola preserves a dense historical landscape of layers. There, between the bell tower of the main church and the medieval fortress, stands one of the oldest buildings in the area: a building that was first a prison, then a barracks, then a hotel and finally a residence. This succession of functions and transformations has left a deep imprint on the built material, a collective narrative made of sandstone, thick walls, contained openings and inhabited memories.
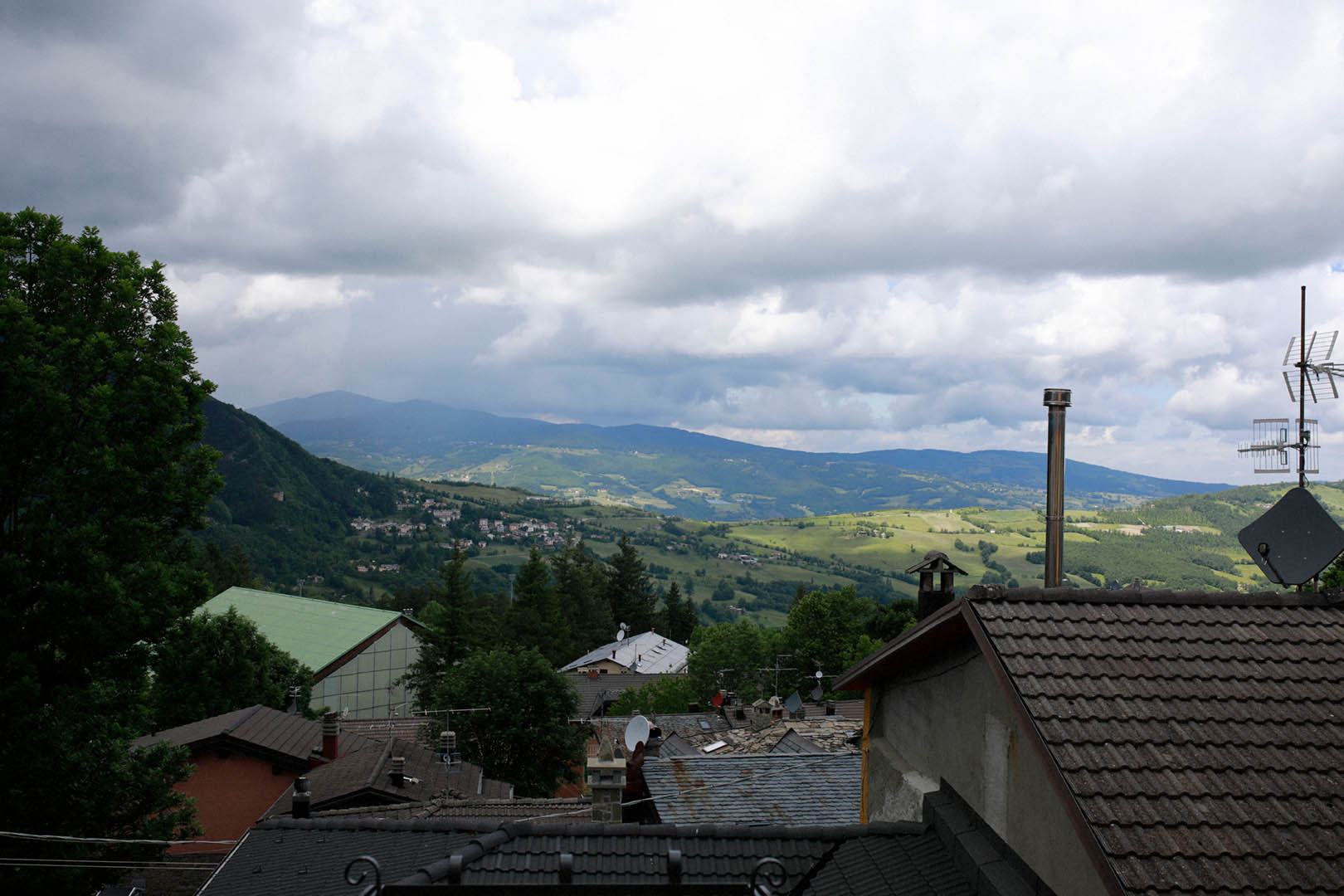
The renovation of the flat on the first floor confronts this complexity with an attentive and receptive gaze. The project is based on the idea that all architecture can – and must – learn. Learning from history and its traces, from the natural and urban context, from the people who inhabit and transform spaces, and from those who design and build them with knowledge and care. In this case, the work has been carried out in close collaboration with local craftsmen, who have an in-depth knowledge of the type of construction and the materials of the territory. This link with local knowledge has become a fundamental part of the project’s approach.
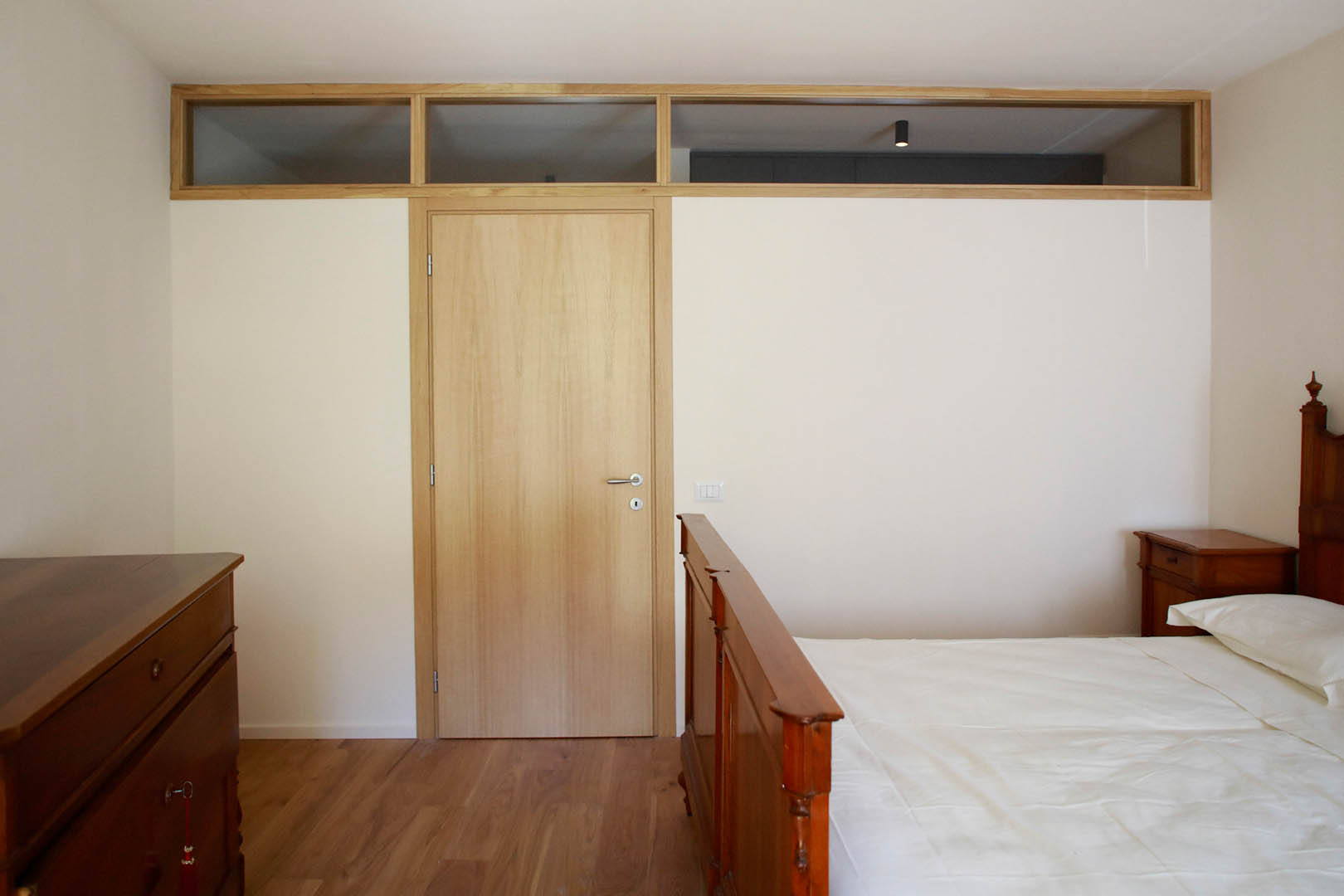
The new interior design enhances the character of the existing building, without trying to restore an idealised past, but rather making the transformations visible through precise interventions and the use of materials in contrast with the original context. The kitchen – the distribution core of the home – separates the day area, which faces east and opens onto the Scoltenna valley, from the night area, which faces the old town. Two skylights have been introduced to allow natural light to penetrate the innermost part of the house, overcoming the limitations of medieval constructions and making the most of every opportunity for light and the eye to pass through the space.
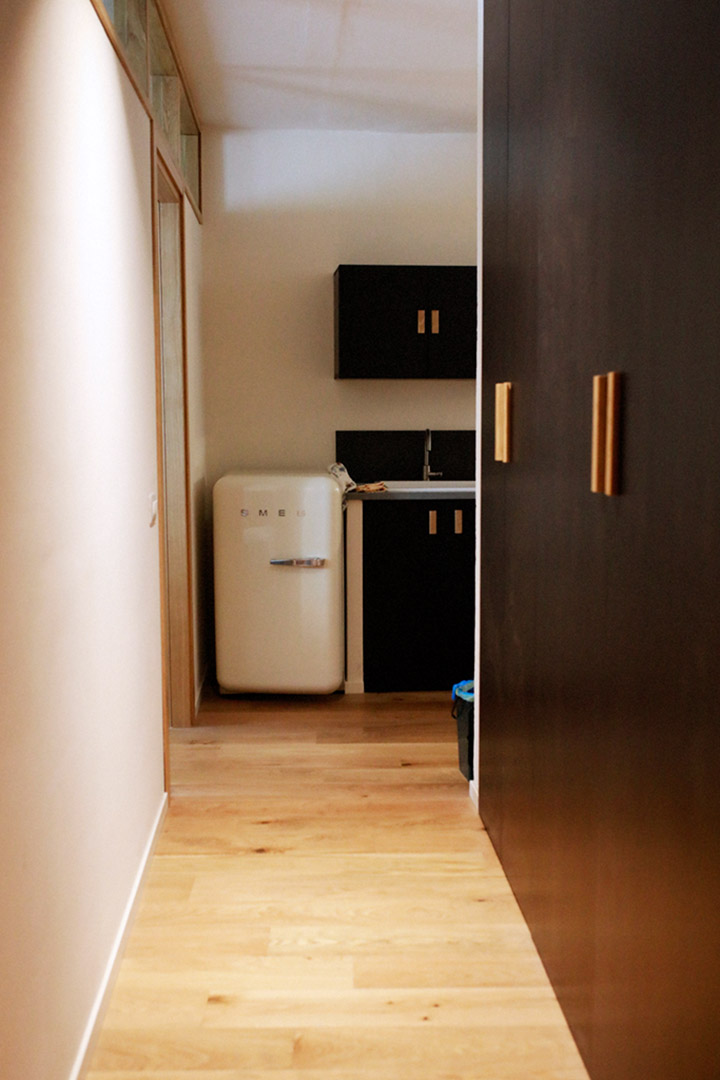
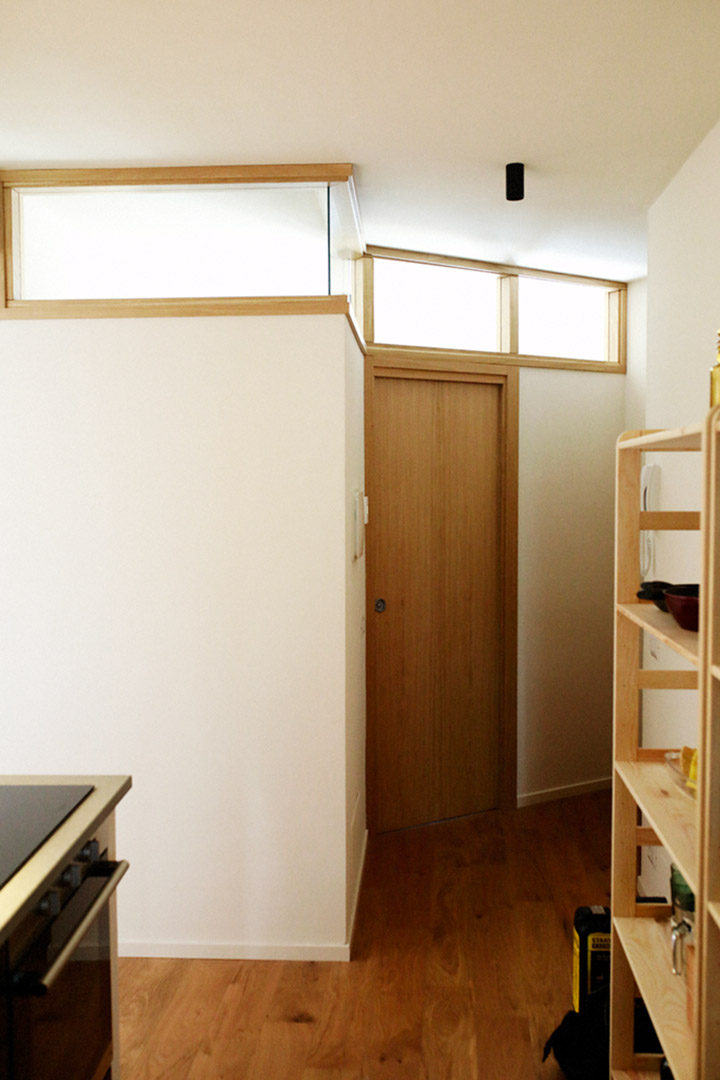
The existing openings in the load-bearing walls have been recovered as functional and poetic passages: a niche for the washbasin in the bathroom, a shelf in the bedroom, a serving hatch between the kitchen and the living room. A section of stone wall has been brought back into view in the living room as a gesture of revelation and a material testimony of time.
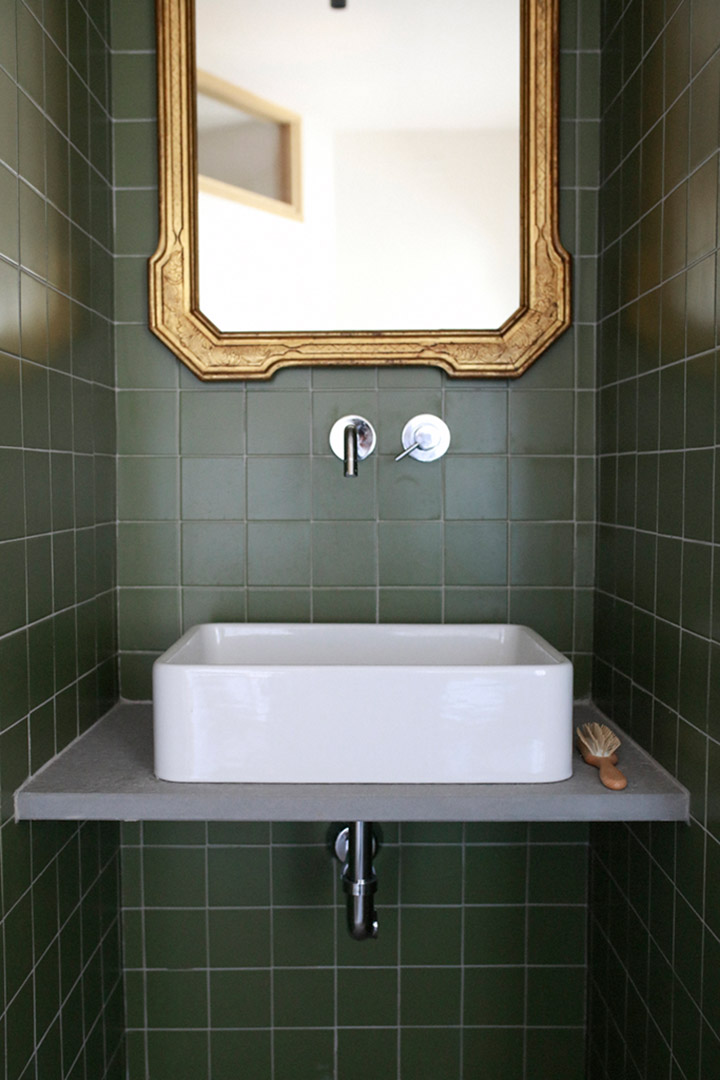
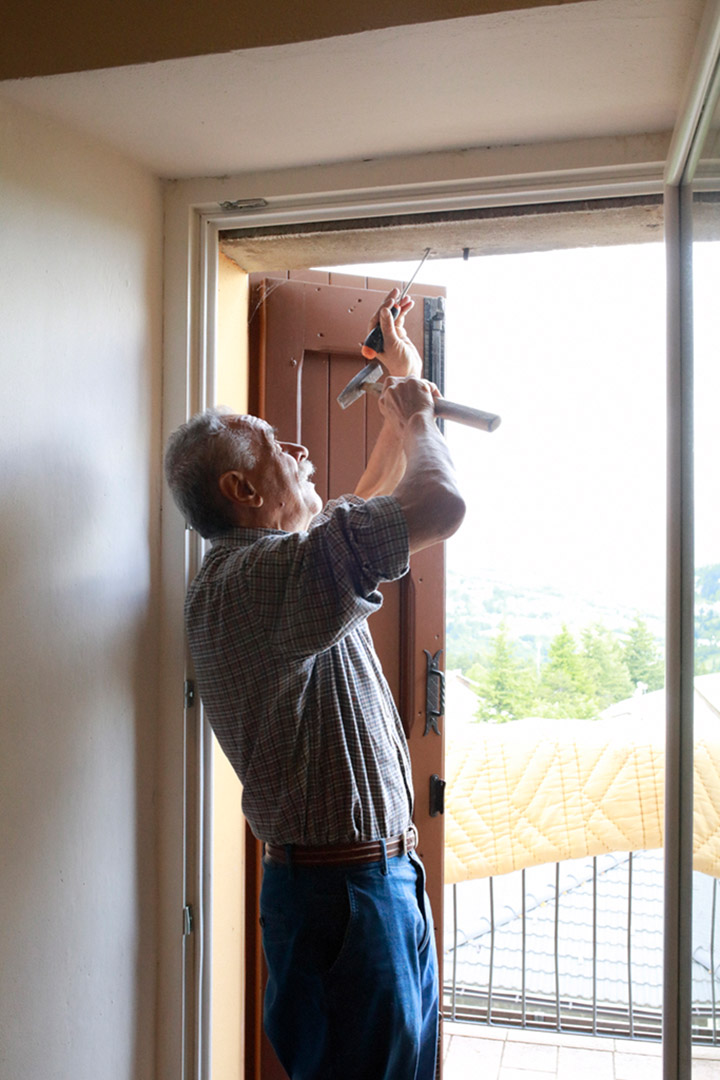
This house, like many of the buildings in the Apennines, is not only a habitable interior, but a threshold between different times: it protects the natural and cultural landscape and at the same time transforms it into new ways of living. In this sense, the project is also an exercise in attention and listening, a search for continuity between contemporary living and the memory of the place. A small gesture of care that demonstrates how architecture can be a tool for learning – and restoring – meaning and value to places.
