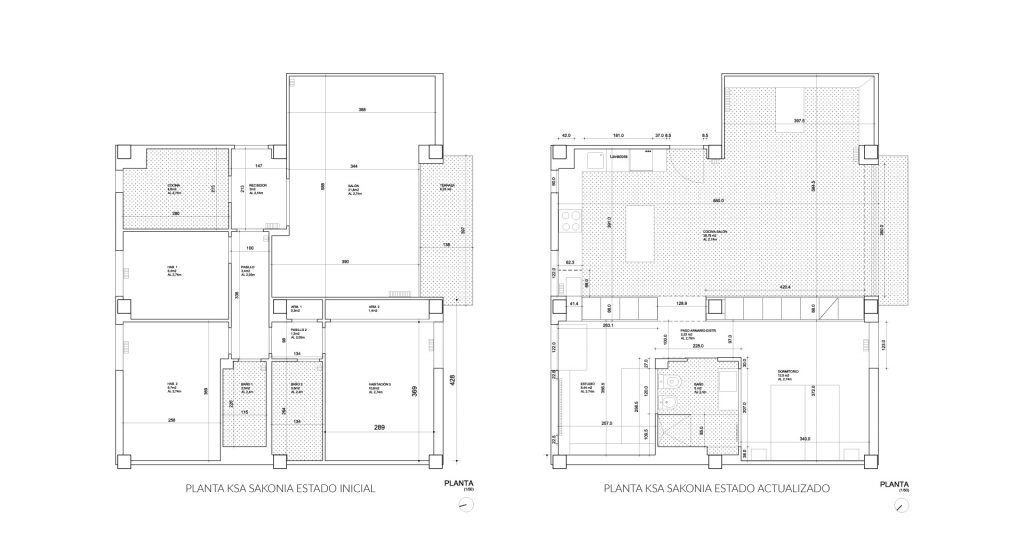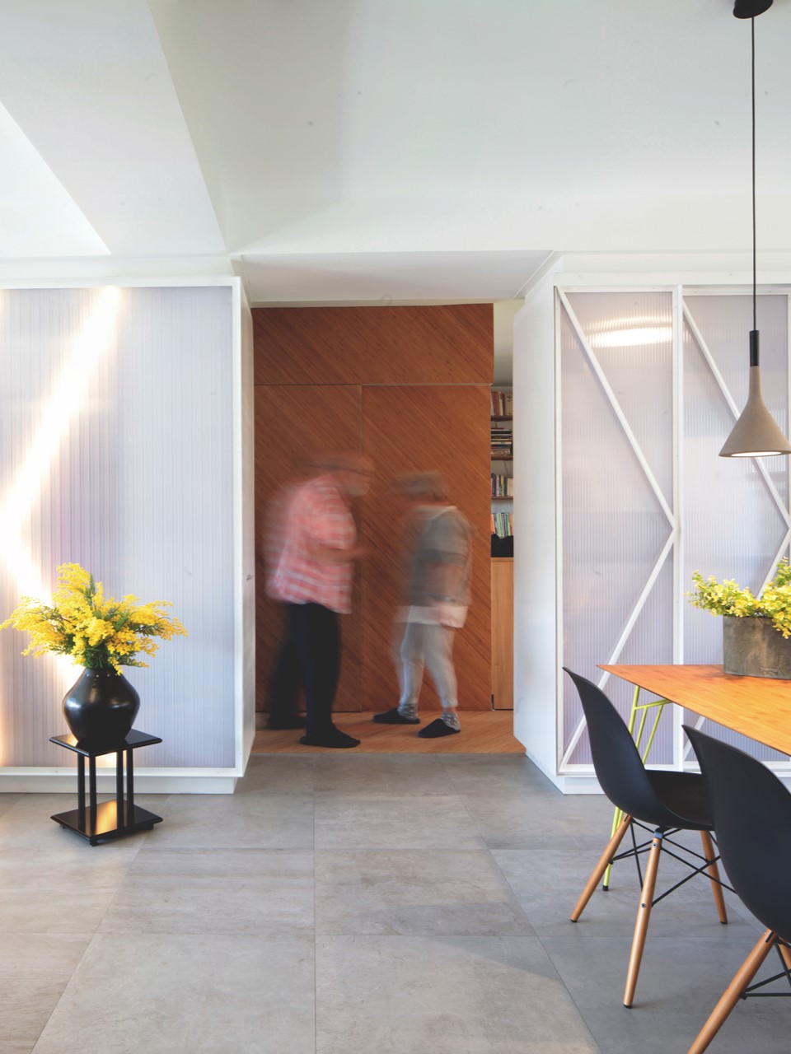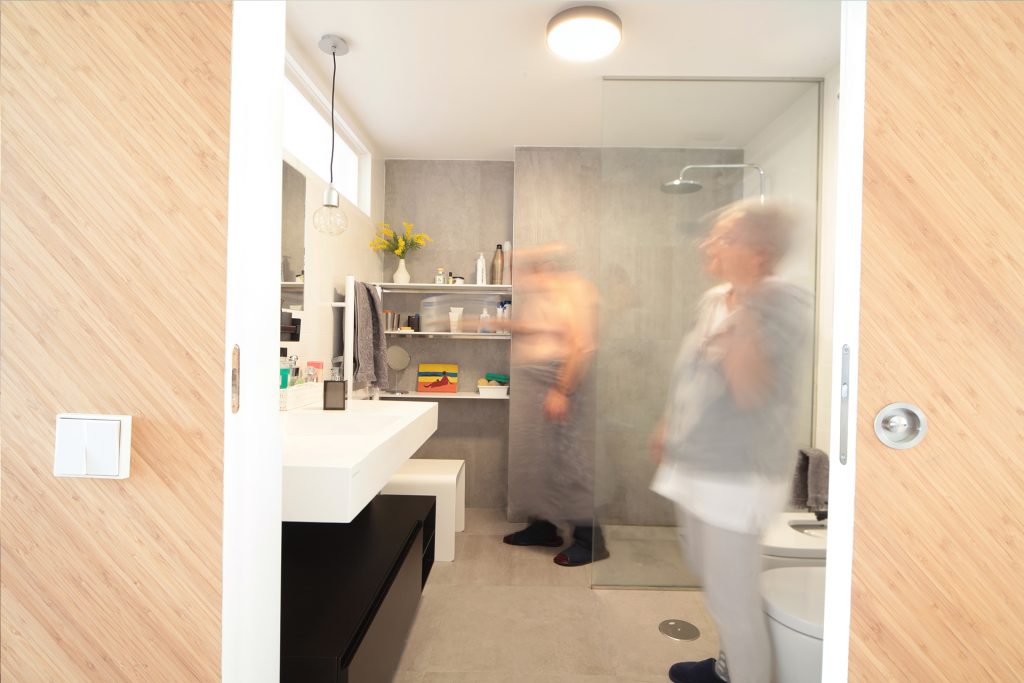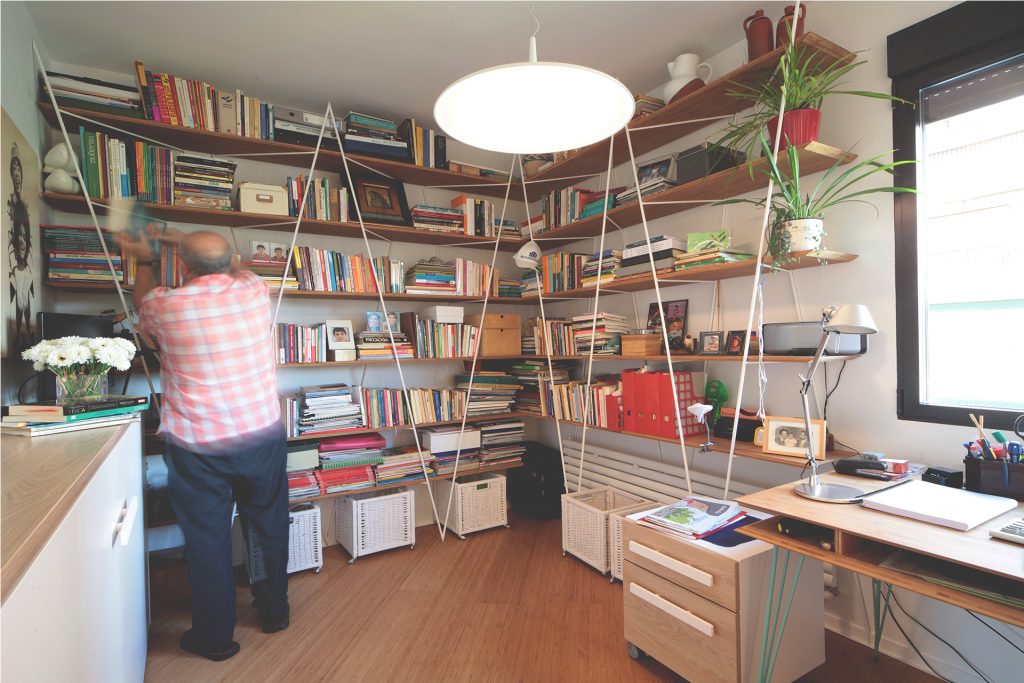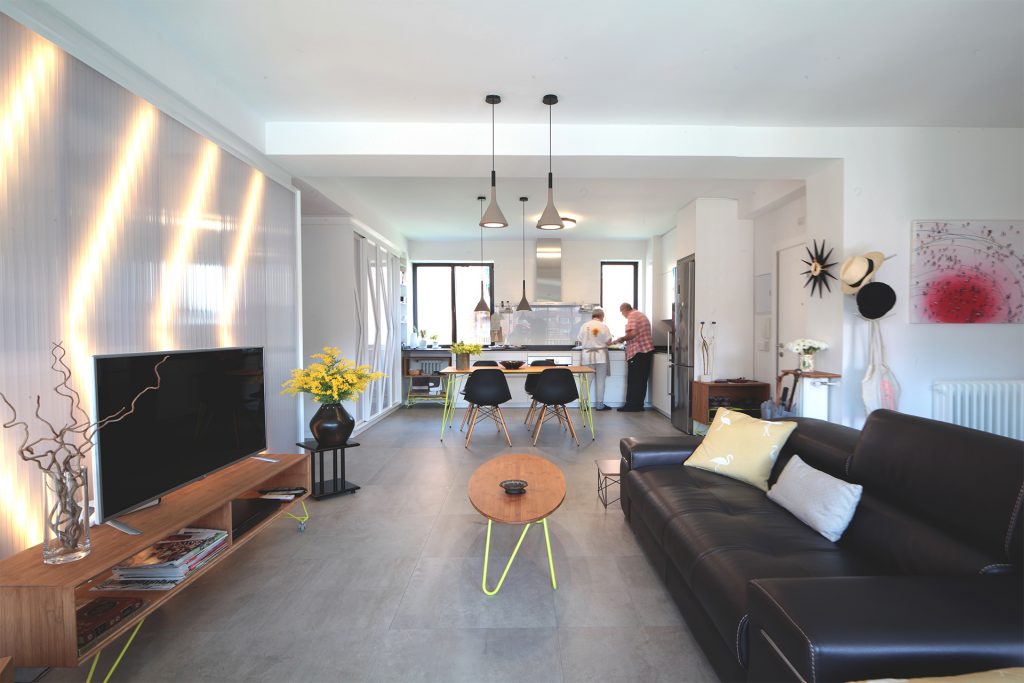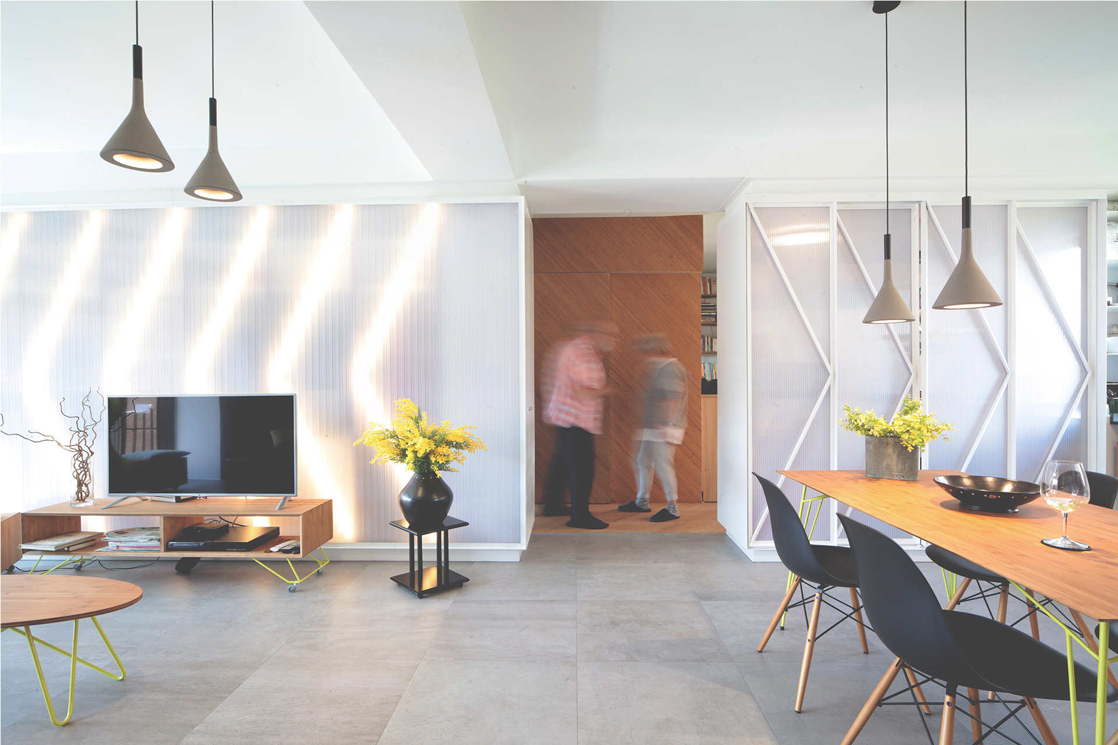
Interior design and custom furniture for Elisa and Paco’s apartment
In 2015, we carried out the renovation of an 85 m2 apartment in Saconia, a district of Madrid with interesting housing typologies. It belongs to Elisa and Paco, a couple who wanted to return to the house where they had lived 20 years ago. This old house in a block built back in the 70s had to be fitted to adapt to the reality of a couple with very specific needs, including easy storage and cleaning as well as the greatest possible comfort and absence of physical barriers.
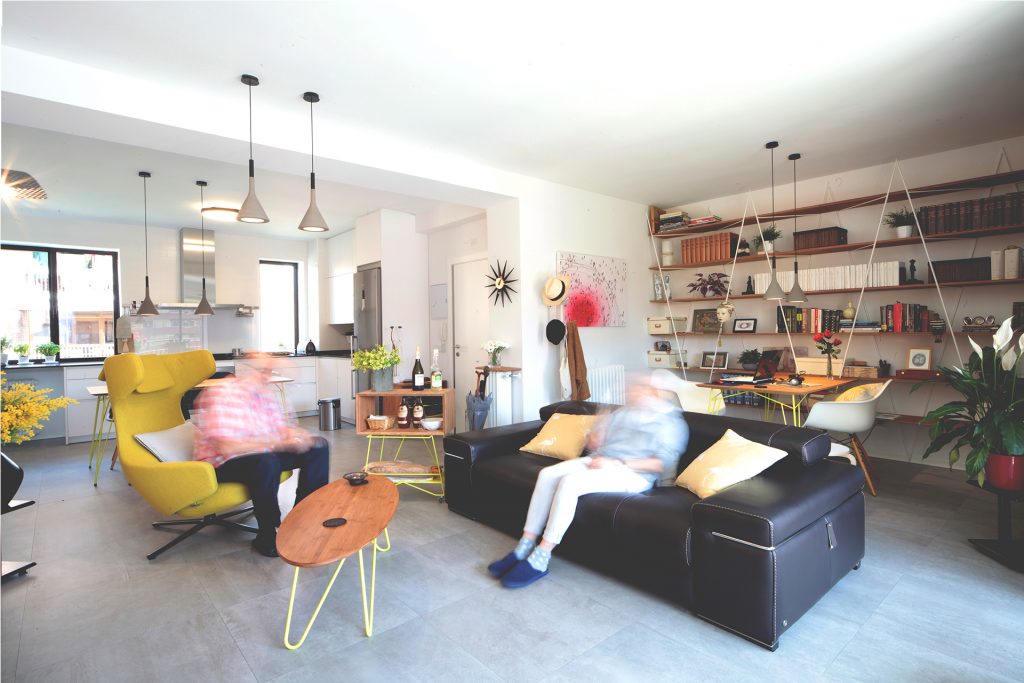
The project maintains the original philosophy of the house and builds on it to achieve an improvement with new materials that facilitate the new needs of the house and its inhabitants. We work with the new owners down to the last detail, turning them into co-designers of the space and managing to customise the home to suit them.
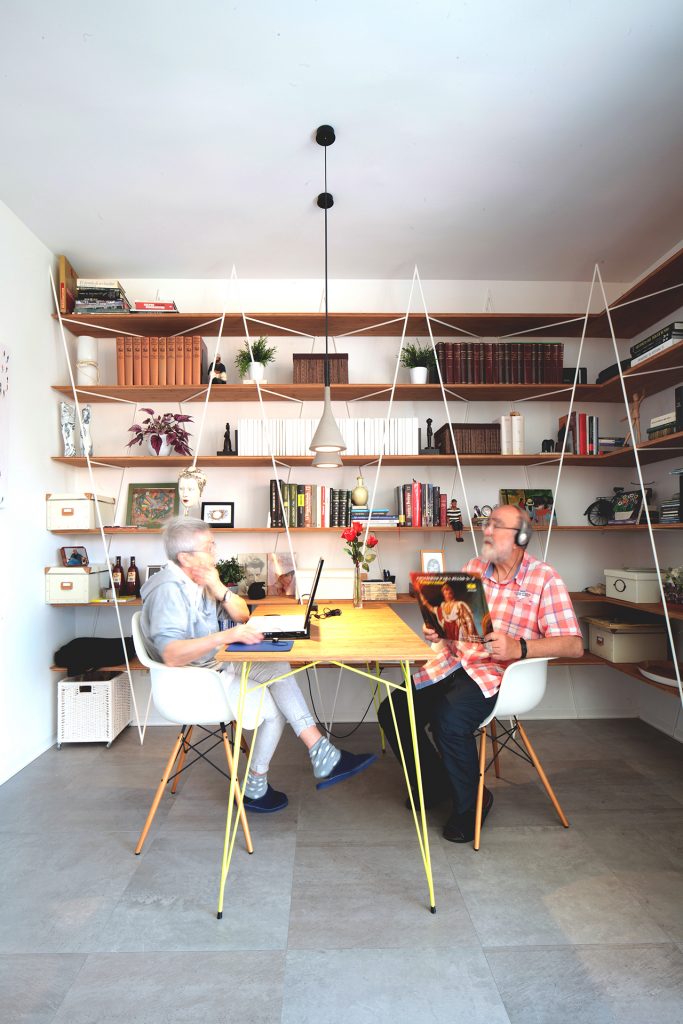
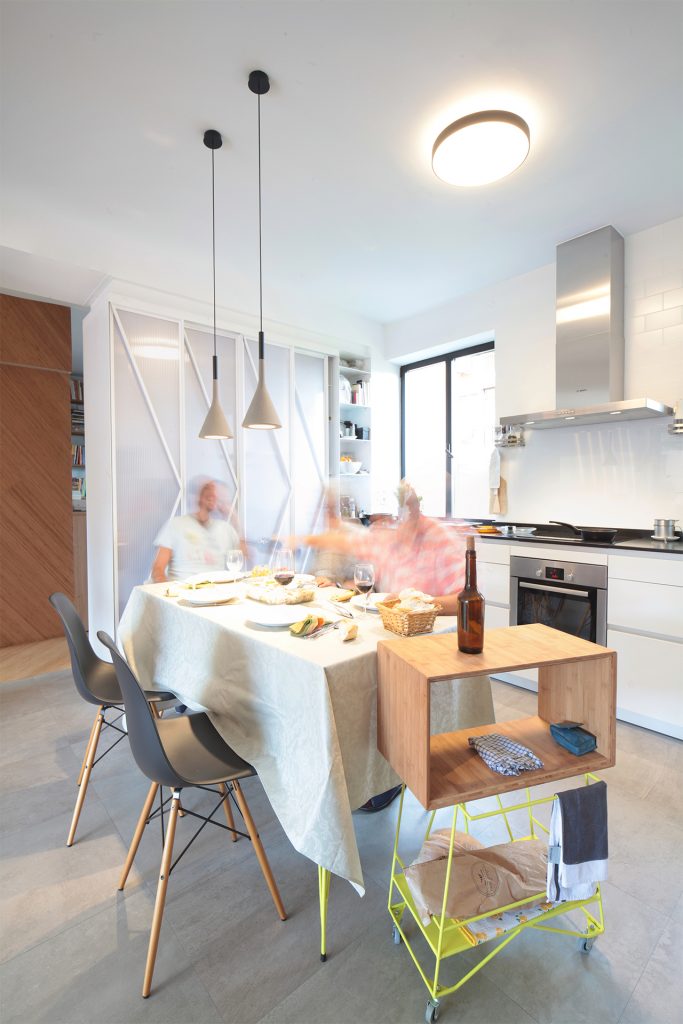
Organised on the basis of a new space distribution cupboard, it is still the same house they lived in, but completely updated according to the needs they have today. The living room and kitchen merge into a large new space that welcomes people into the house, while the more private rooms are relegated to a second part of the space, distributed around the services. Both areas, public and private, are separated from each other by the cupboard.
