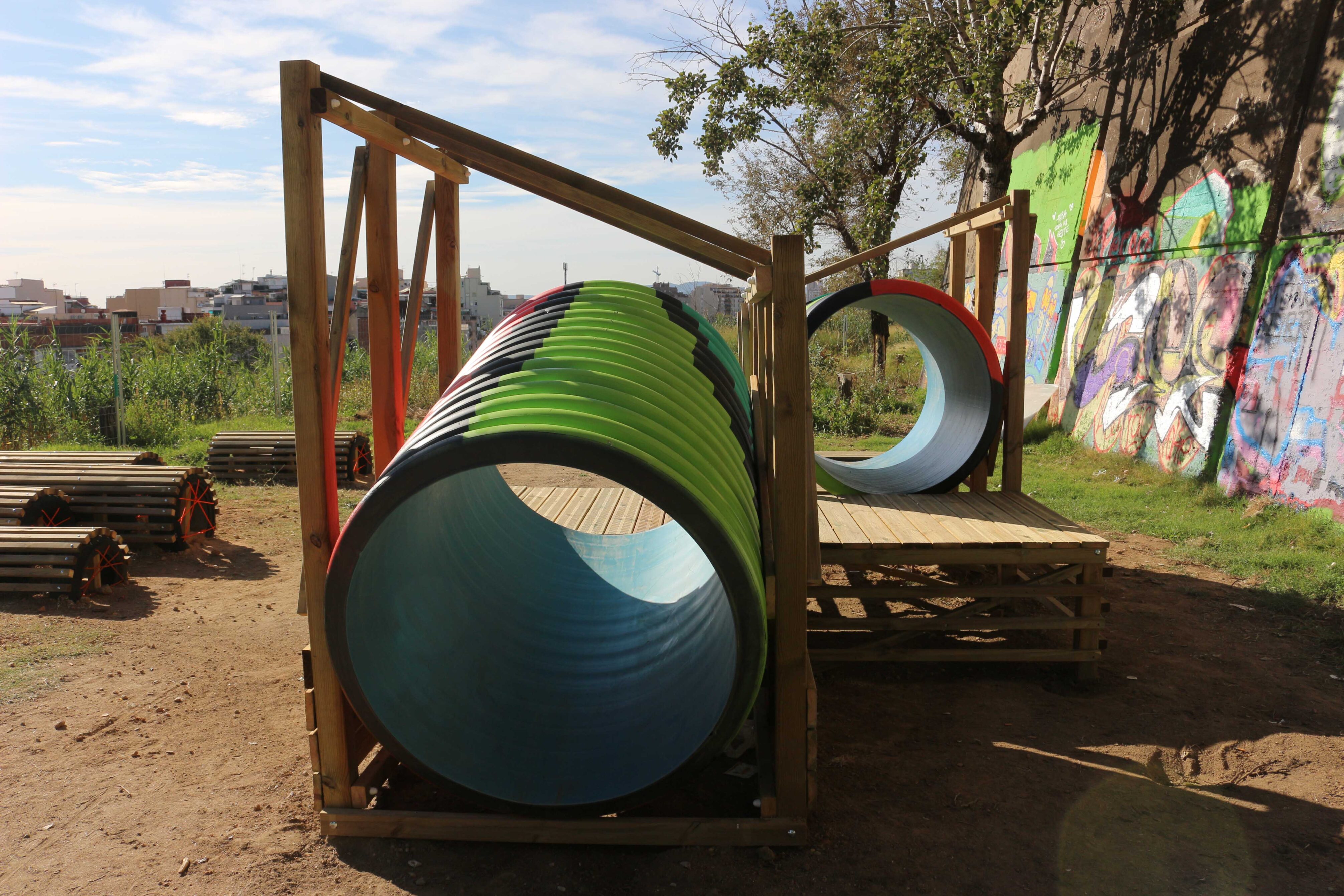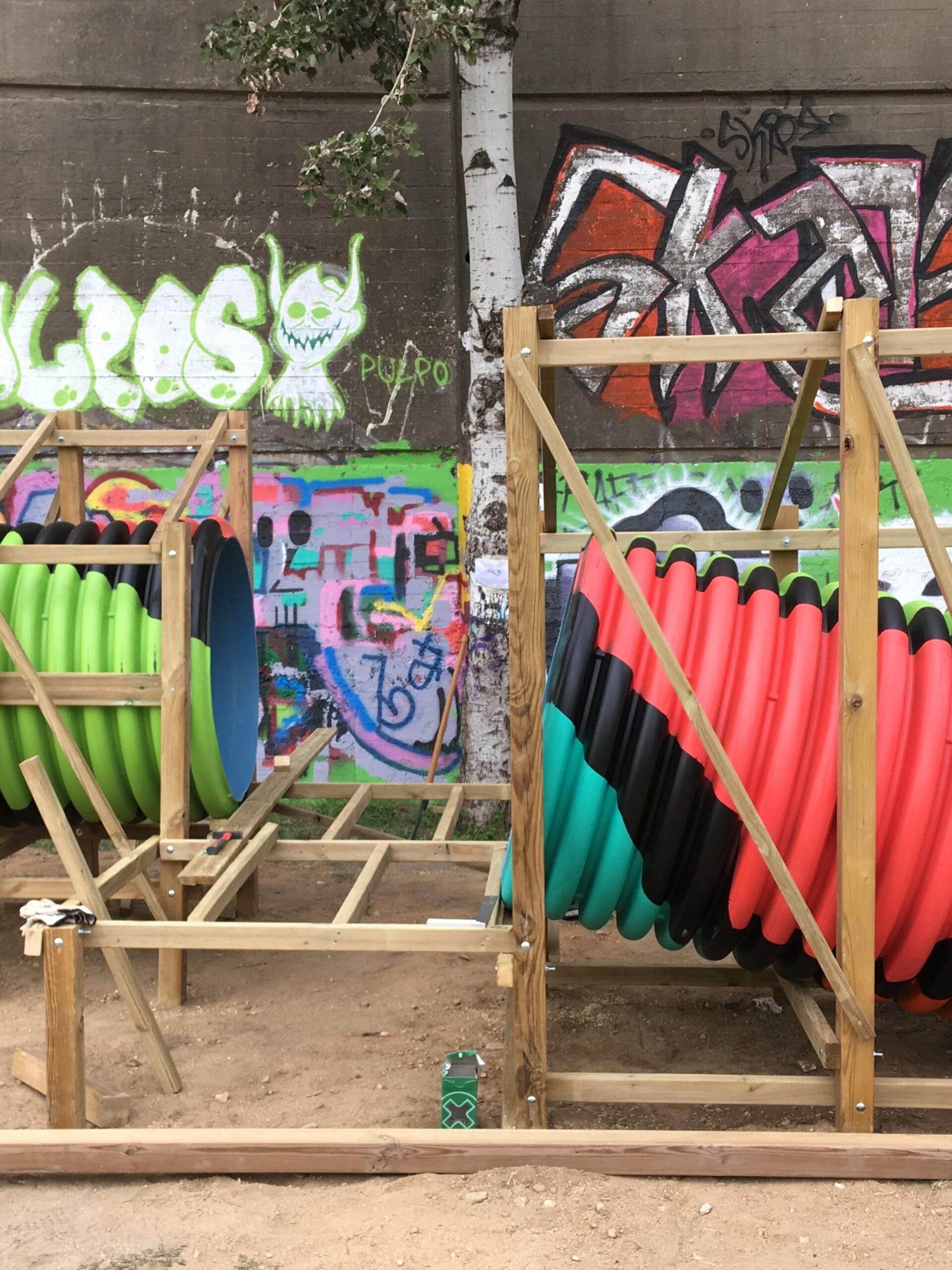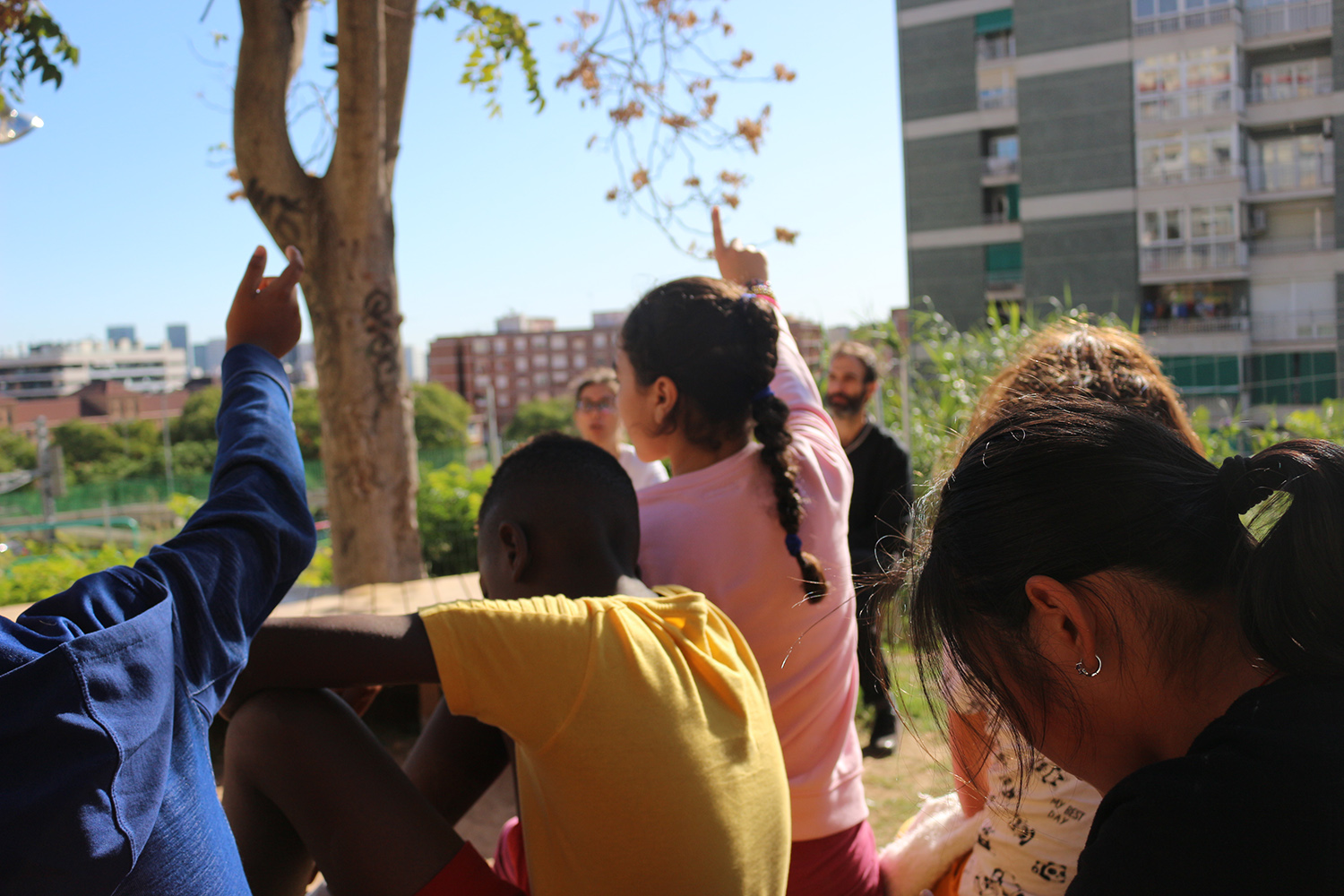
Design and construction workshop for a children’s playground within the framework of the Modul project in Hospitalet de Llobregat
The Modul project was promoted in 2018 by the City Council of Hospitalet de Llobregat for the transformation of a disused site in the district of La Florida – Les Planes, with the intention of making it safer, suitable for play and inclusive. In 2019, the Contorno Urbano Foundation, a neighbourhood organisation, led the project to regenerate the space, creating a work plan in which our collaborative design and construction workshop is framed.
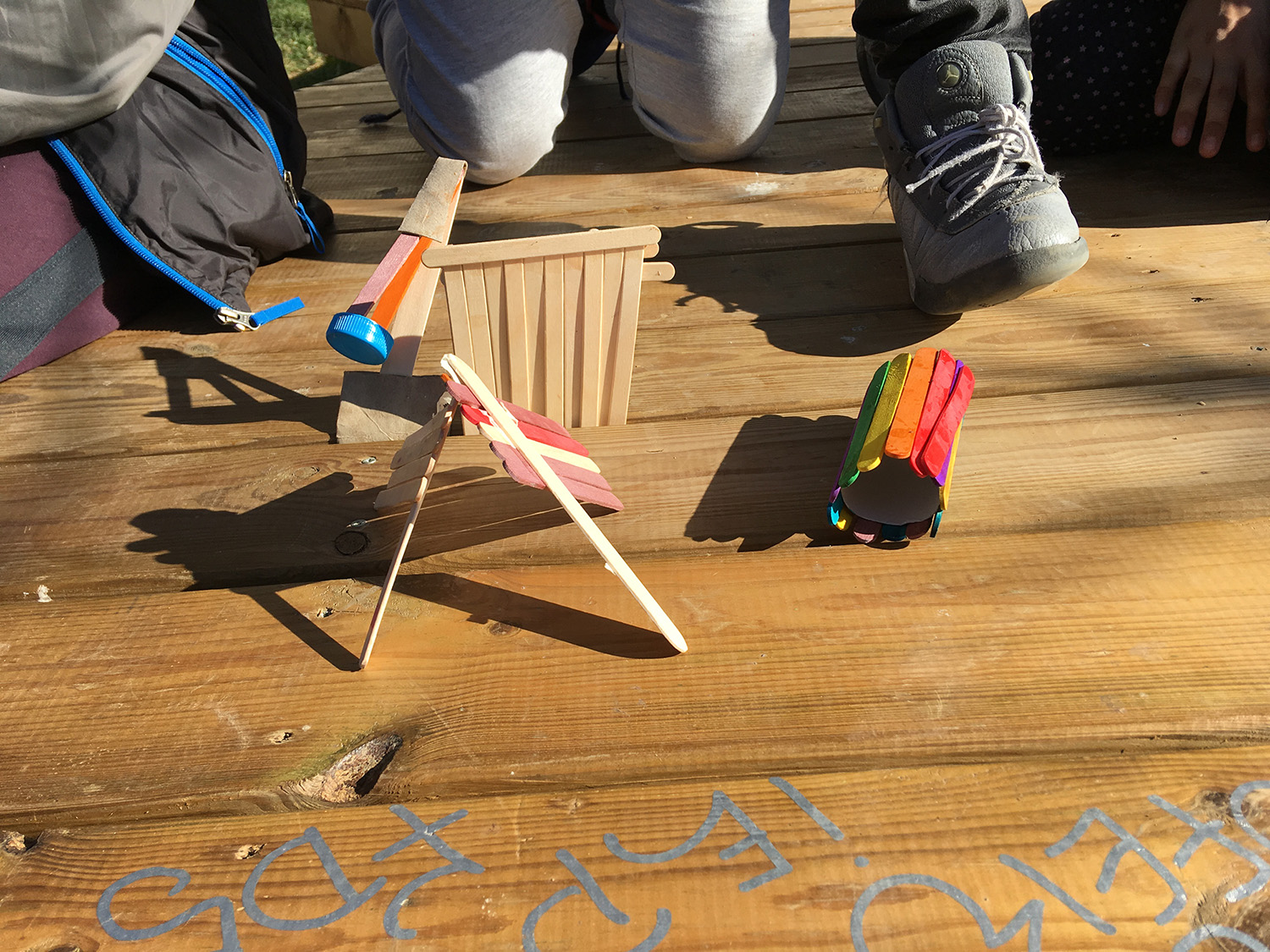
Our contribution implements the fifth children’s playground infrastructure, followed by the ship container (storage during the process and public equipment when the infrastructures are finished), the fitting out of the accesses and rest furniture, the giant mural on the retaining wall that delimits the space and the climbing wall also inserted in the wall. Many of the infrastructures have a multi-use condition, activating the space in a more continuous way given the different forms of use of the interventions according to the criteria of the users or the activities that are carried out.
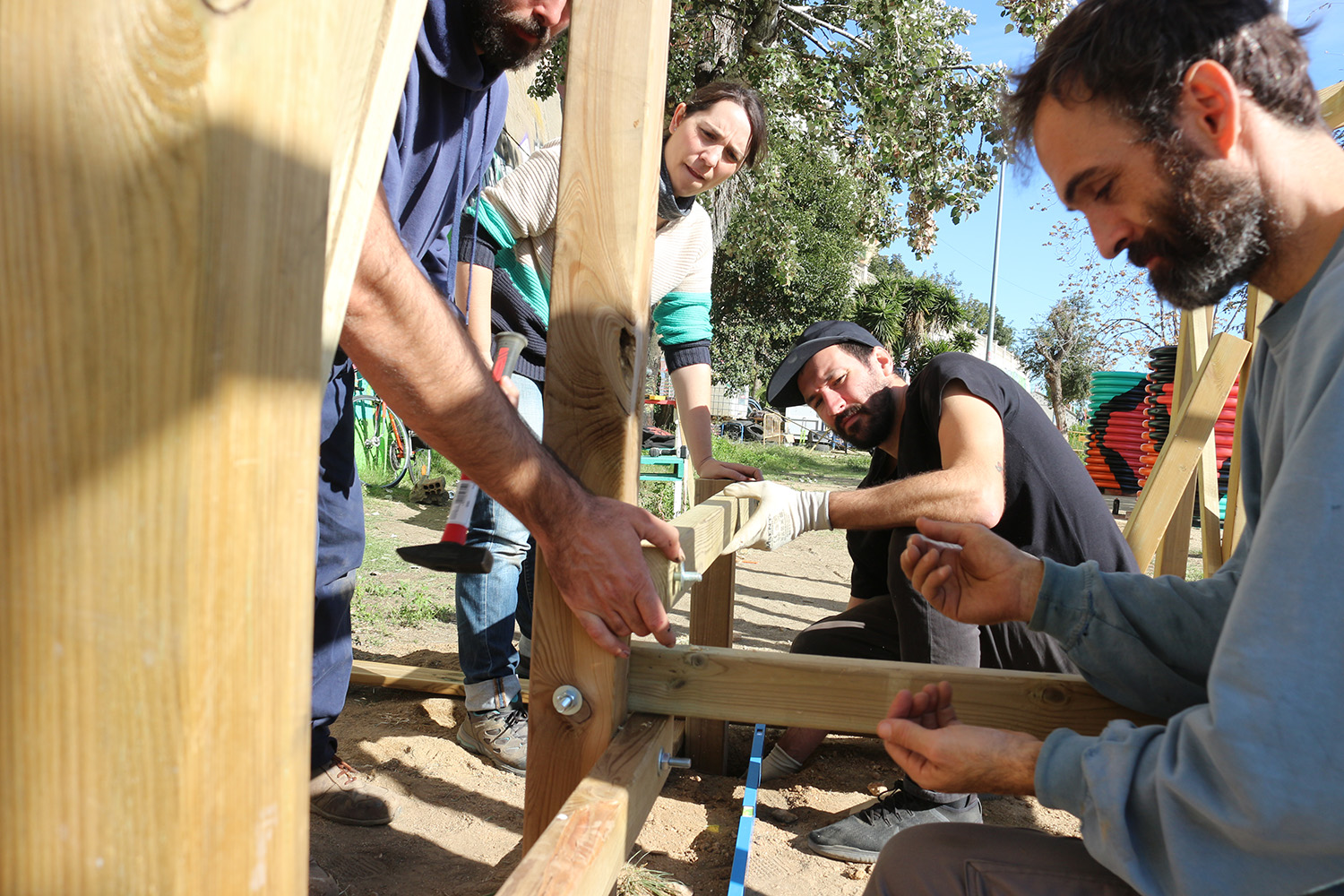
The excellent groundwork previously carried out by the Foundation with local community stakeholders enabled us to establish a well-integrated process of citizen participation in both the design and construction phases of the project. In the weeks prior to the construction, we proposed to the organisers to hold a parallel design workshop: on the one hand, our team would come up with creative options for construction and, on the other hand, the students from various schools in the area would give free rein to their imagination. The only condition we set was to work with the reclaimed materials we had selected from the public works warehouse of the Hospitalet city council.
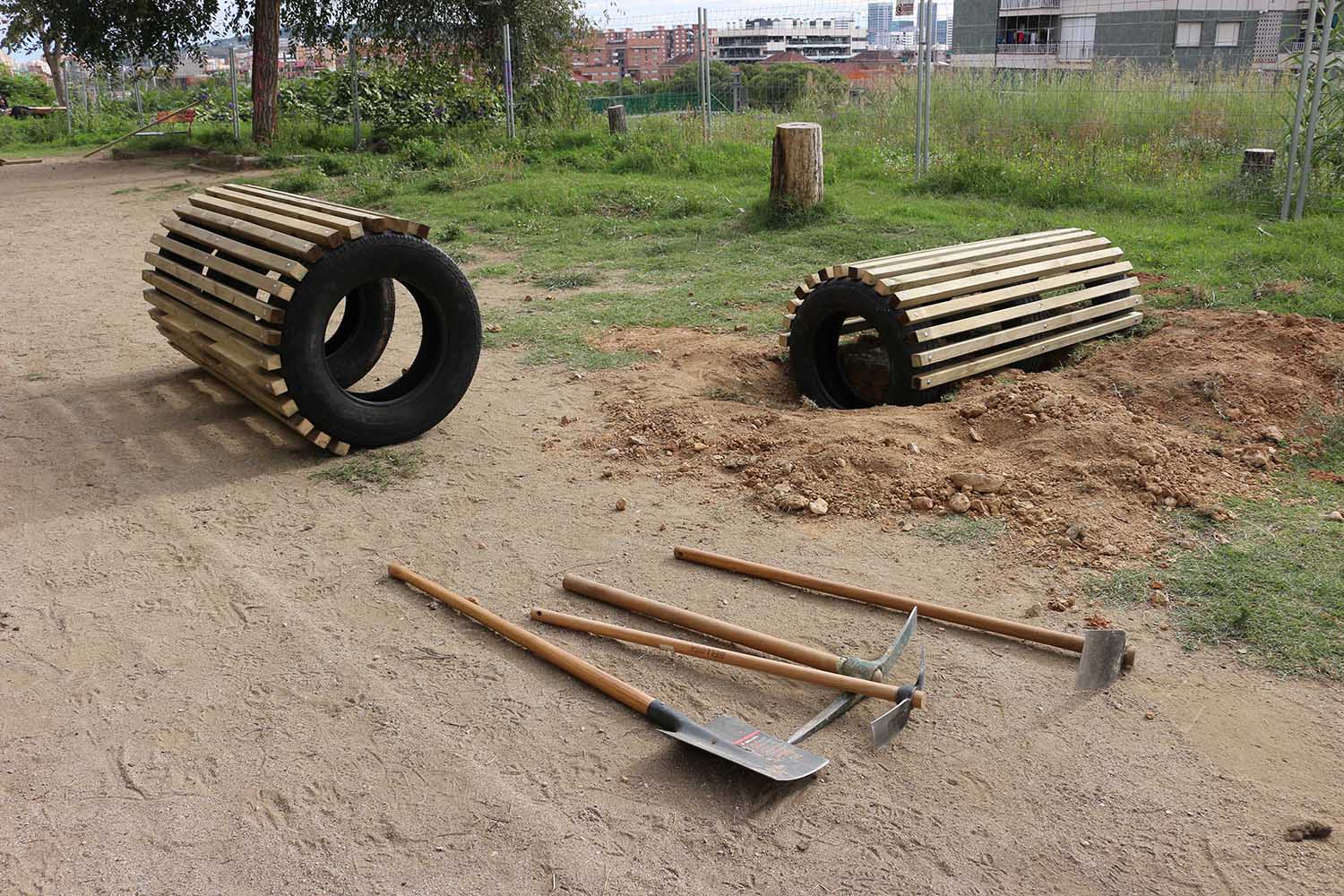
The most difficult task was to combine the different designs that came out of this process, and we achieved this by working from the unification of the narratives that describe what happens in the space rather than from the diversity of designs. The result was a deconstructed tunnel reusing large pipes and a wooden framework and a corrugated floor made of tyres and wooden slats.
The facility has become self-managed by a network of agents and functions as an open-air community classroom for educational, leisure, sporting and cultural activities.
