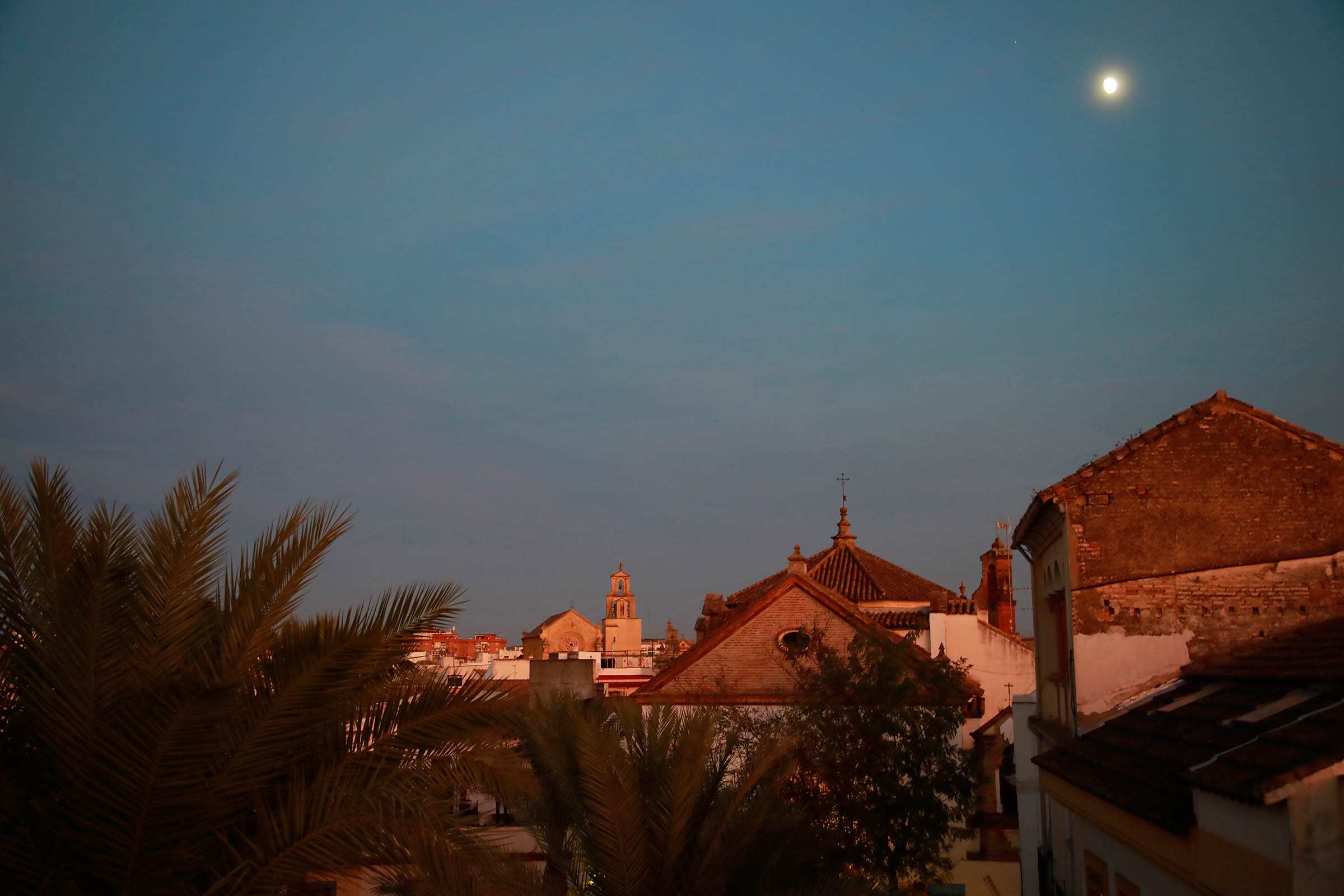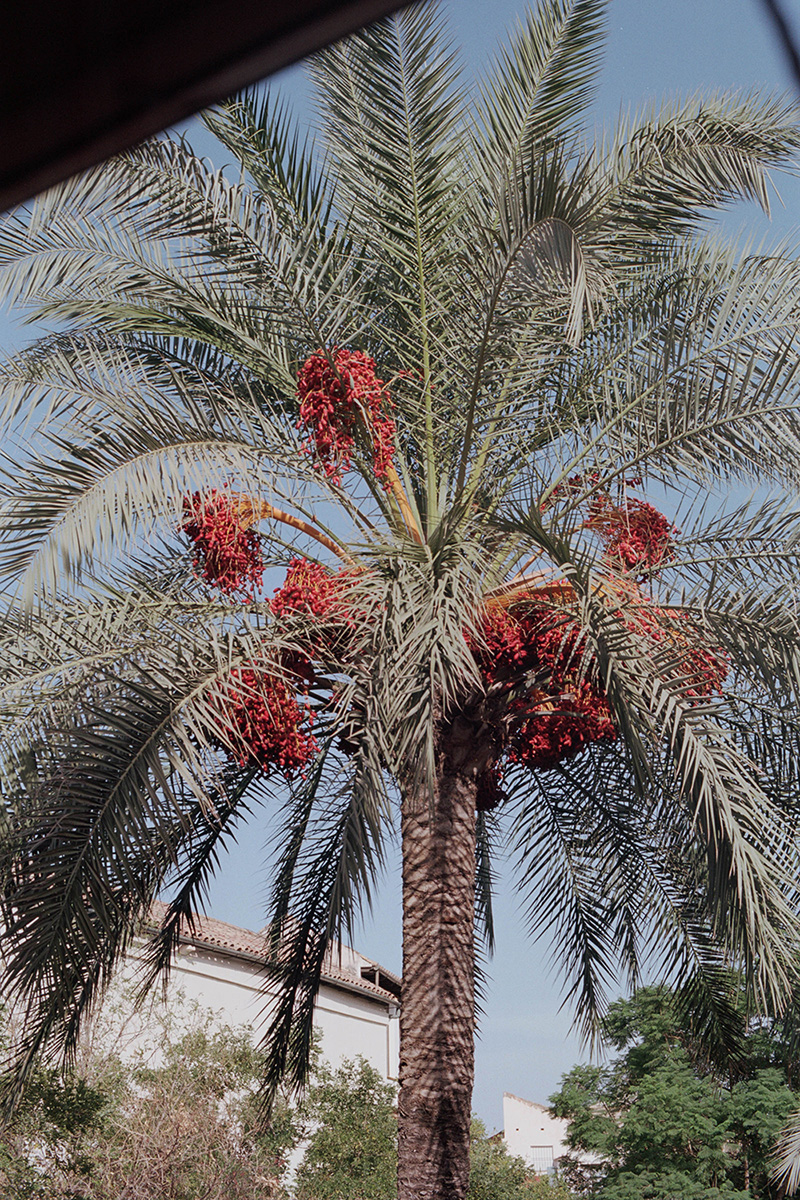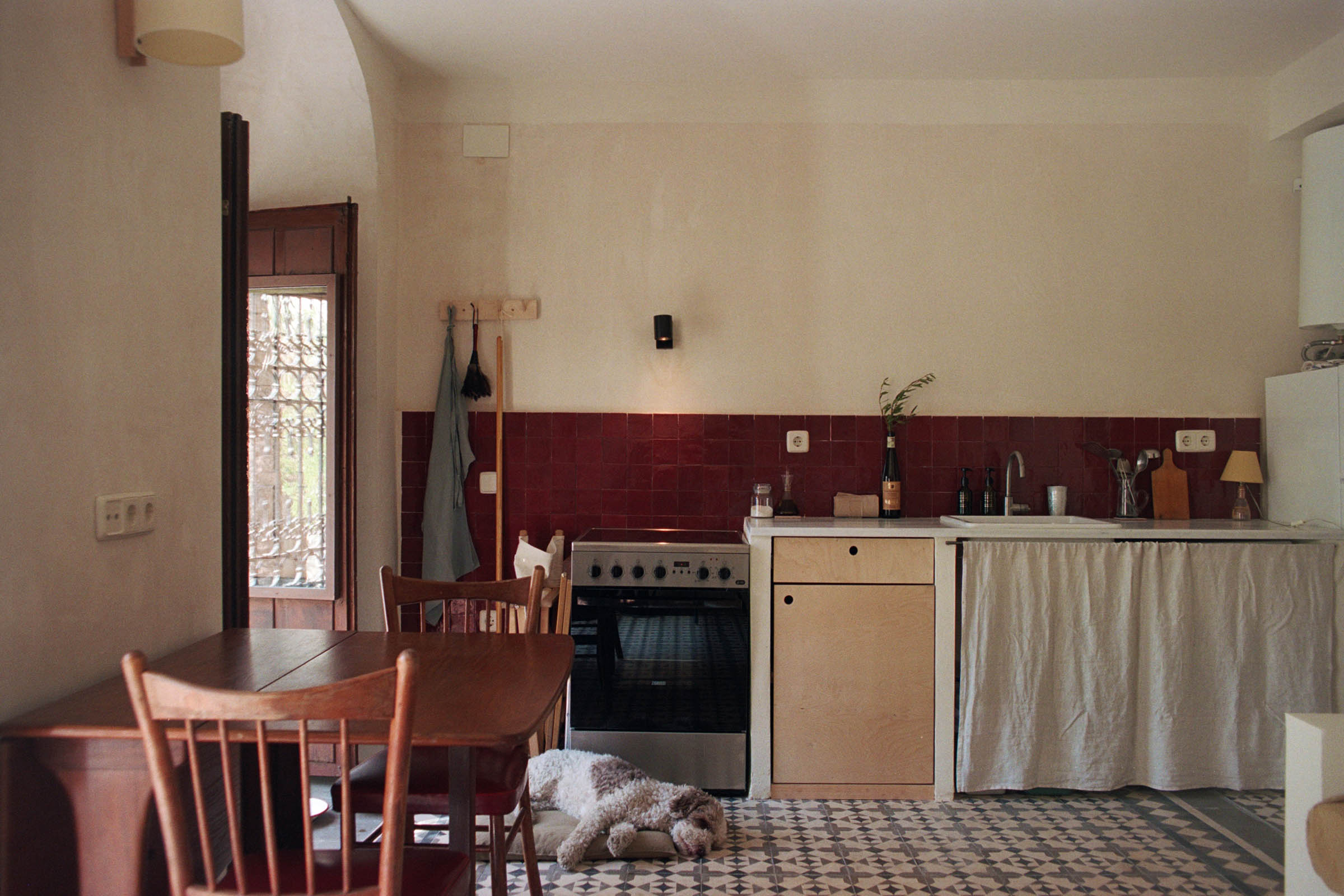
An intimate hideout in Andalucía
Casa Patio is a renovation of a small apartment in the historic center of Córdoba, located in the Axerquía neighborhood, near La Corredera and Plaza de las Cañas. This plaza takes its name from the ancient game of “las cañas,” of Moorish origin, that was once practiced there.
Amid churches, palm trees, schools, and terraces, the neighborhood’s residents gather, surrounded by early 20th-century buildings with architectural features typical of Andalusia from that period.
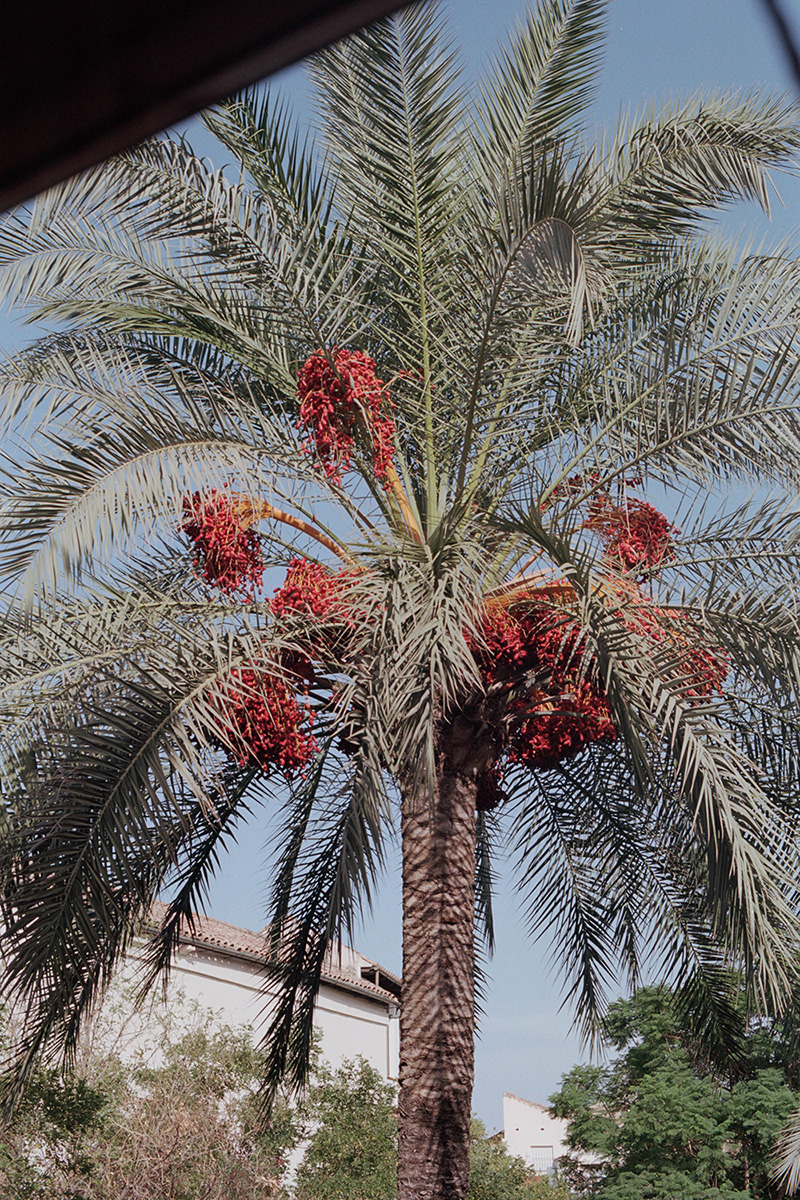
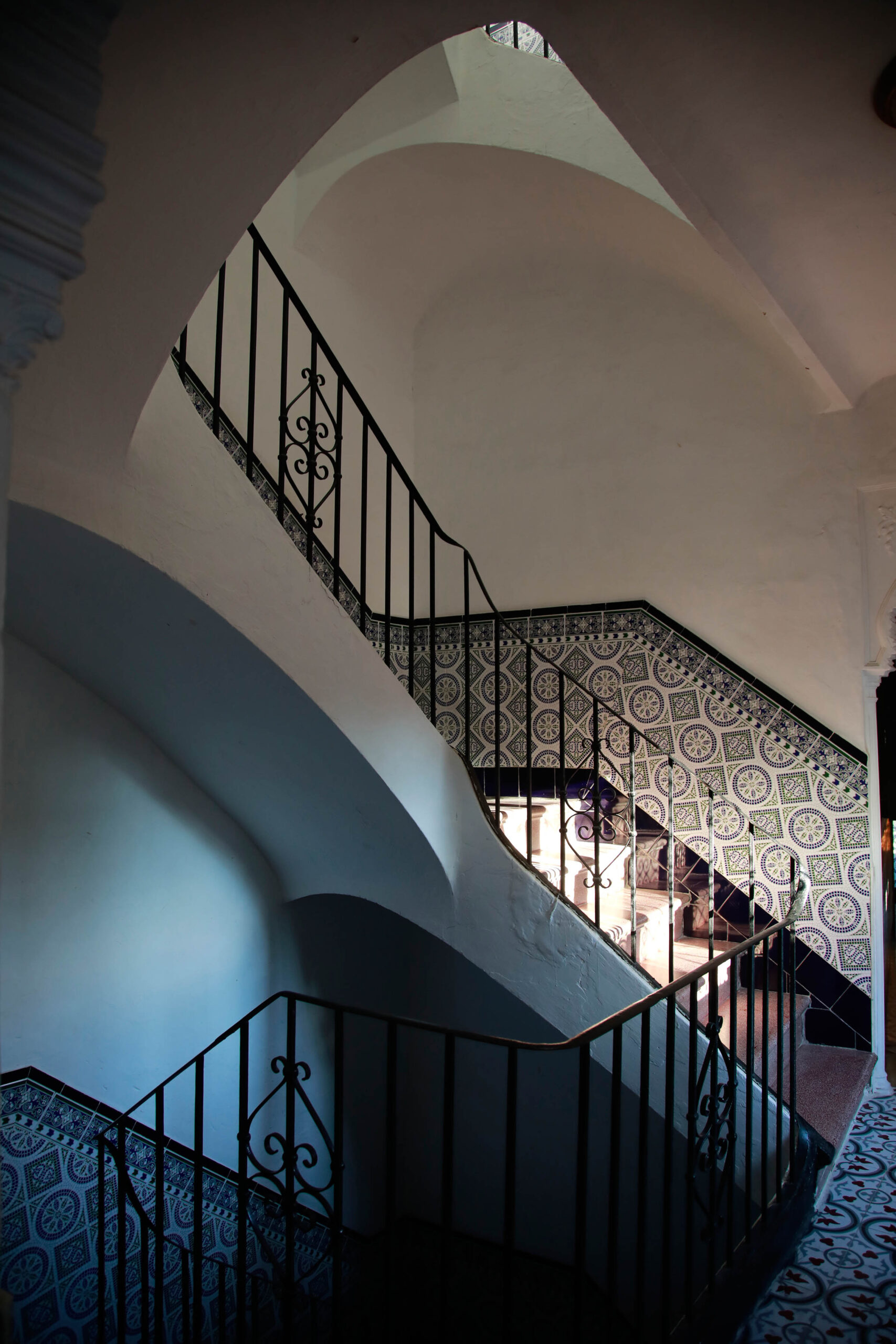
The project is located in one of these buildings, where the central patio, a typical feature of Córdoba, serves as a distribution space to access the eleven apartments that make up the residential community. The shared rooftop is a gathering place and a space for performing household tasks, such as drying laundry. Most of the common areas retain their original finishes, including vibrant, locally made tiles.
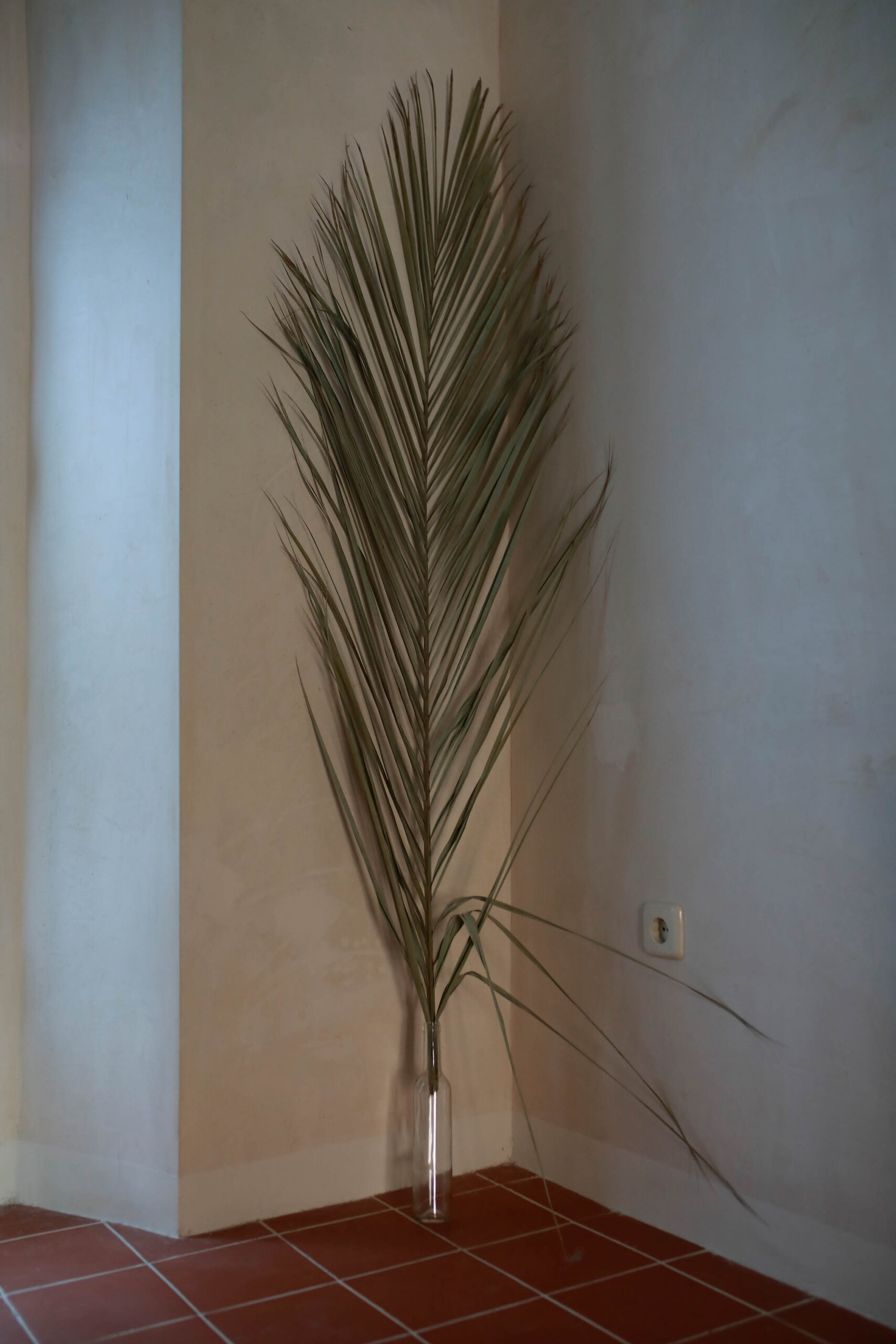
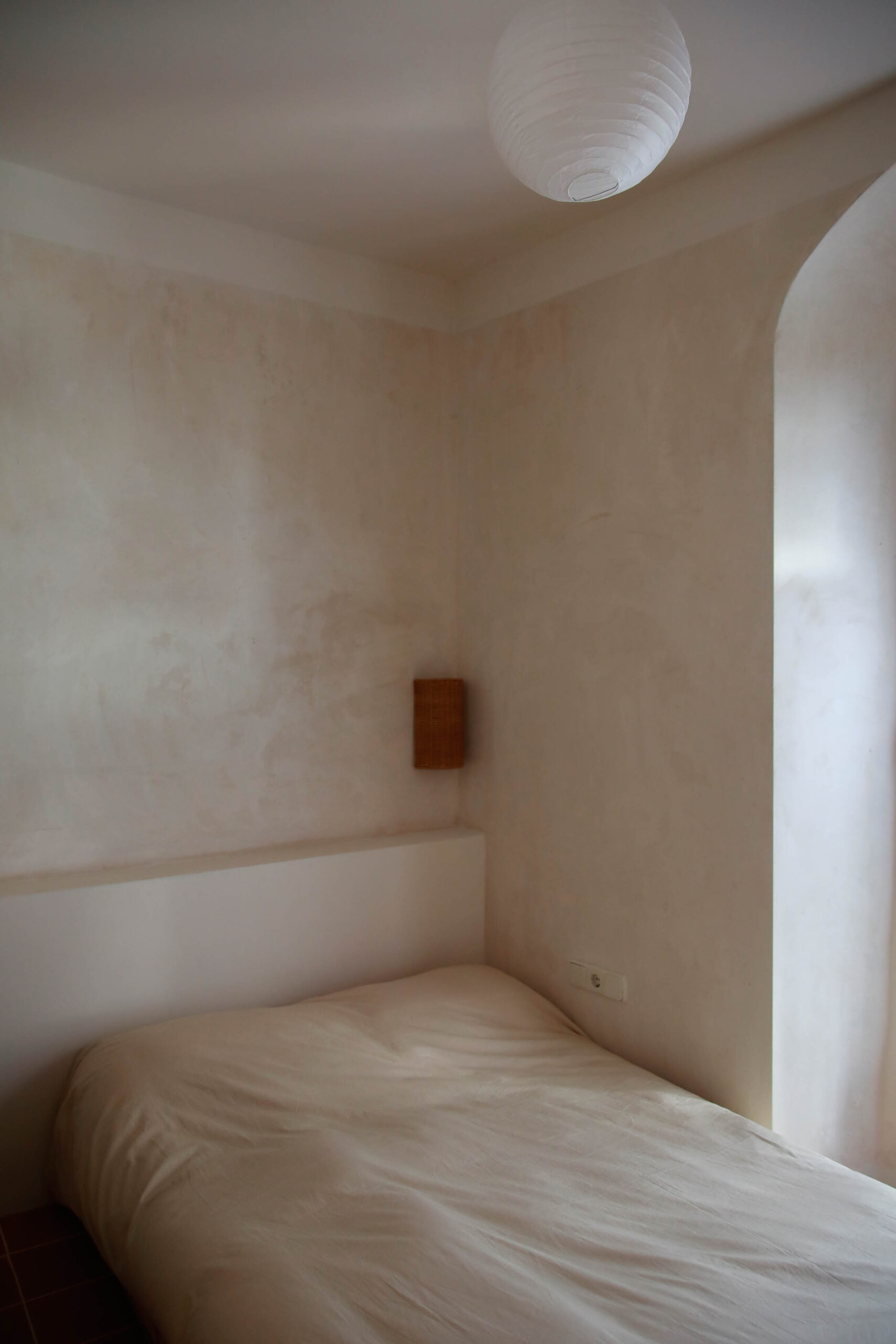
In just 30 m², Casa Patio features four balconies: two facing the plaza, with views of date palms, ginkgos, and jacarandas, and two facing the patio, filled with refreshing greenery. Light plays a starring role in these spaces, casting shadows and textures in every corner.
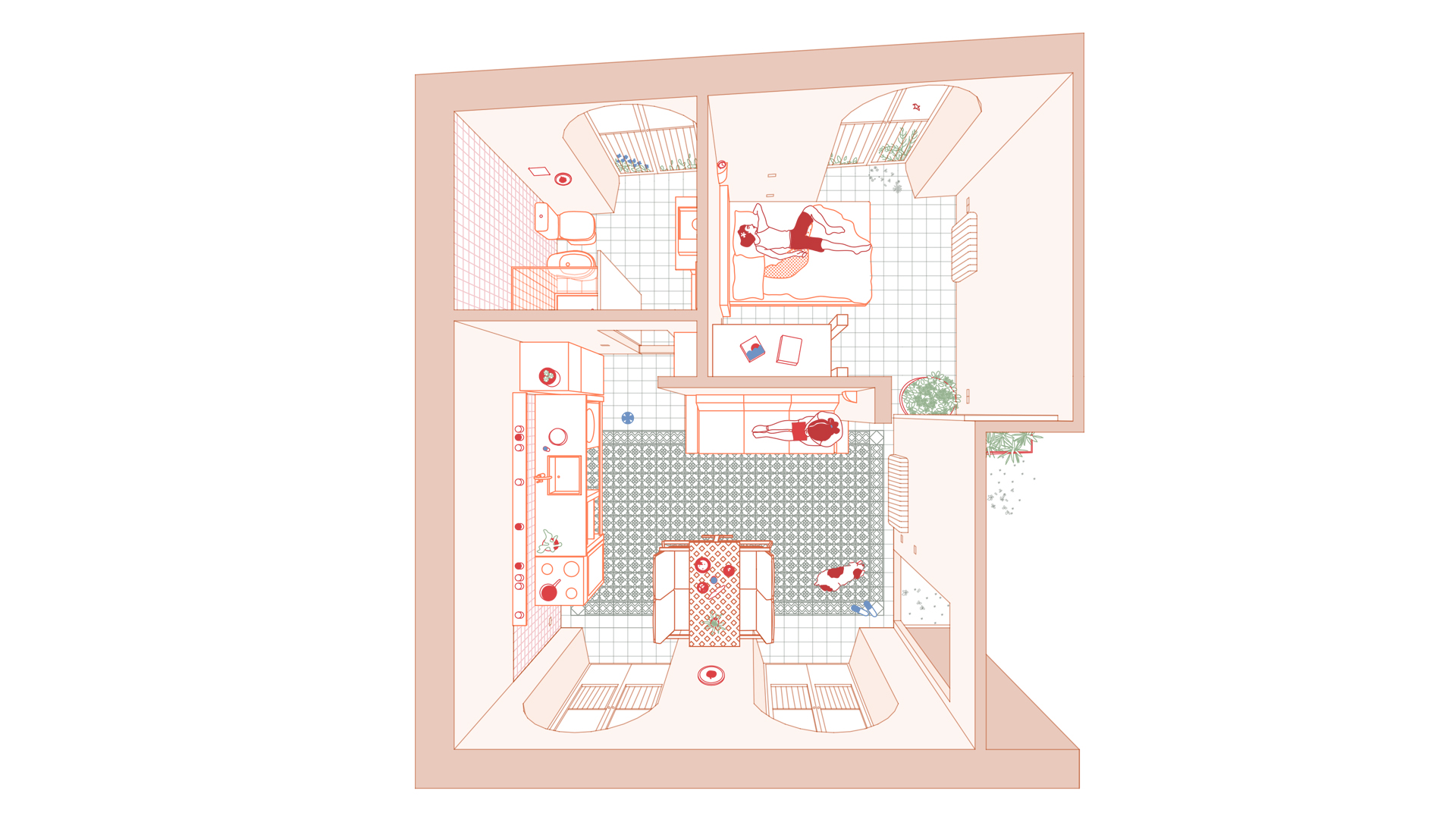
Spatially, the layout has been minimized, combining the living room, kitchen, and dining area into a single space that opens onto the plaza. The bathroom and bedroom face the patio, offering a more intimate atmosphere. All these elements revolve around a sofa, designed and built from brick masonry, as is the kitchen—both elements inspired by local architectural heritage.
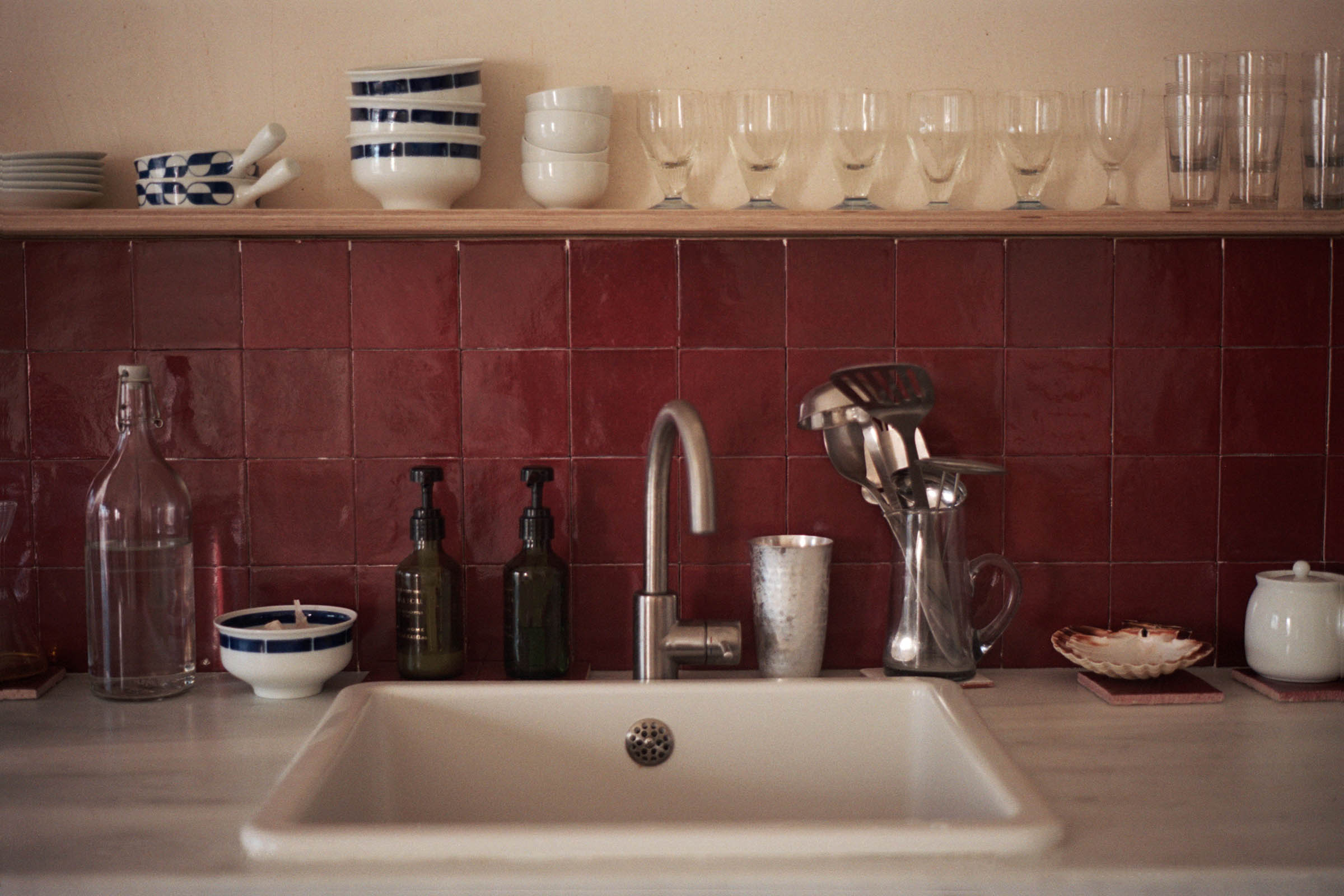
The materials used are traditional: clay tile flooring in the bathroom and bedroom, Macael marble for the kitchen countertop, and natural plaster for smoothing the walls. We preserve the original hydraulic tile floor, commonly used during the first half of the 20th century.
