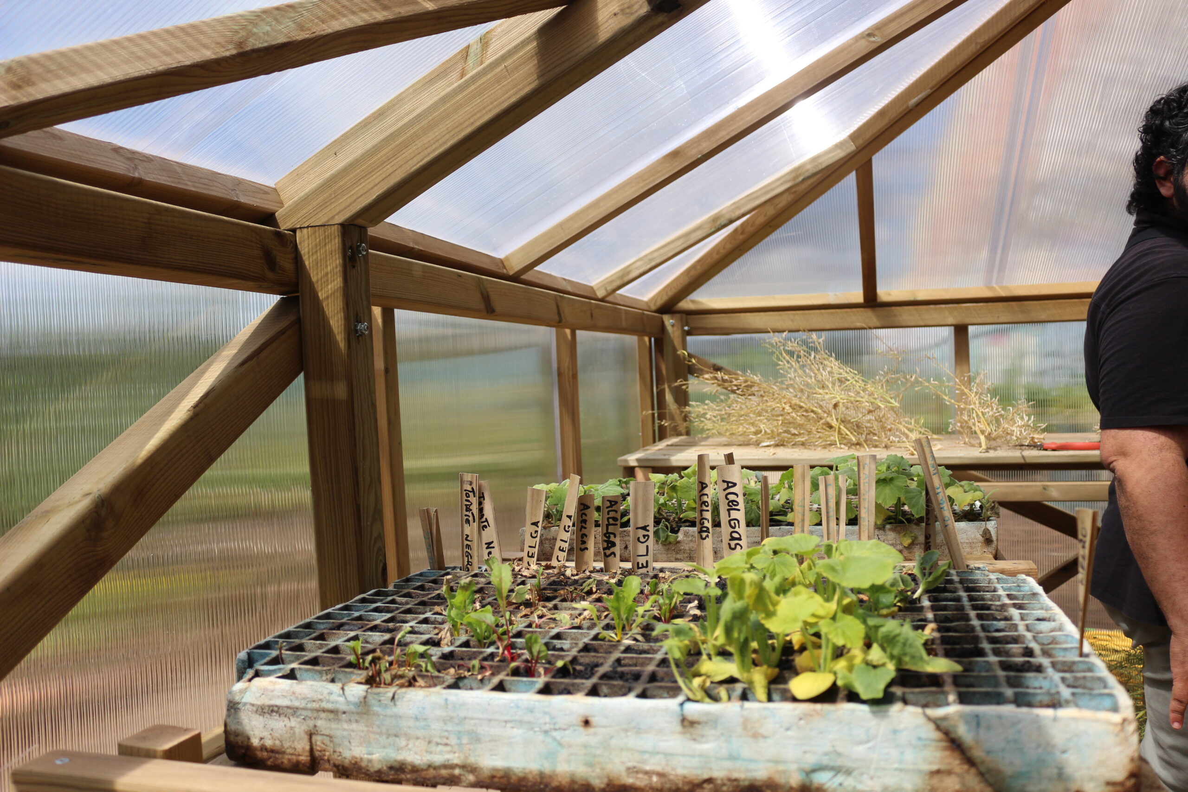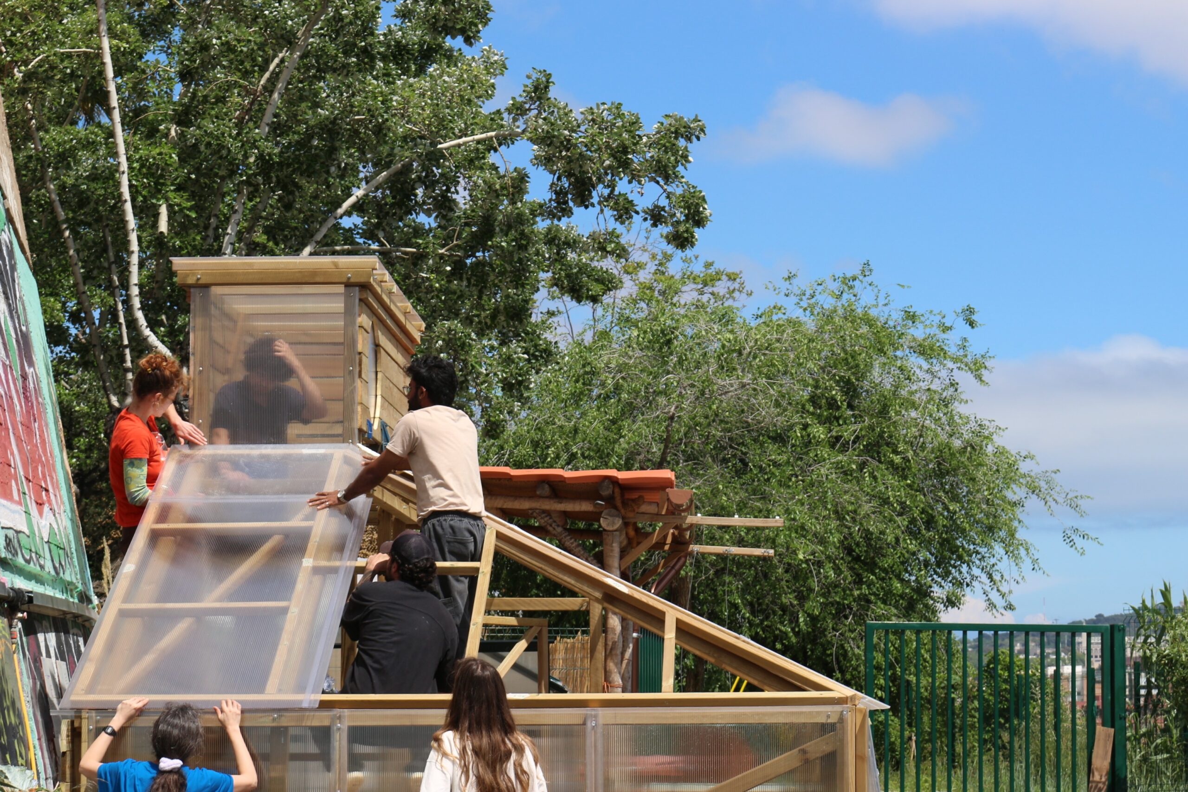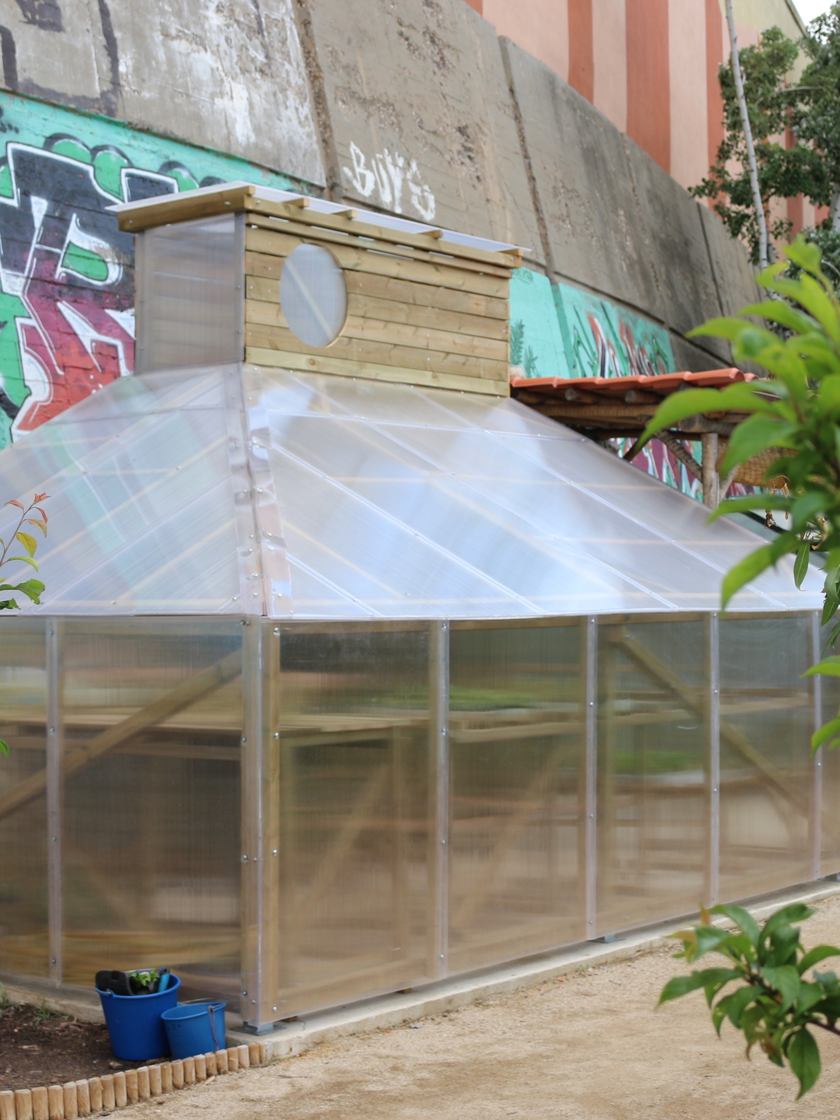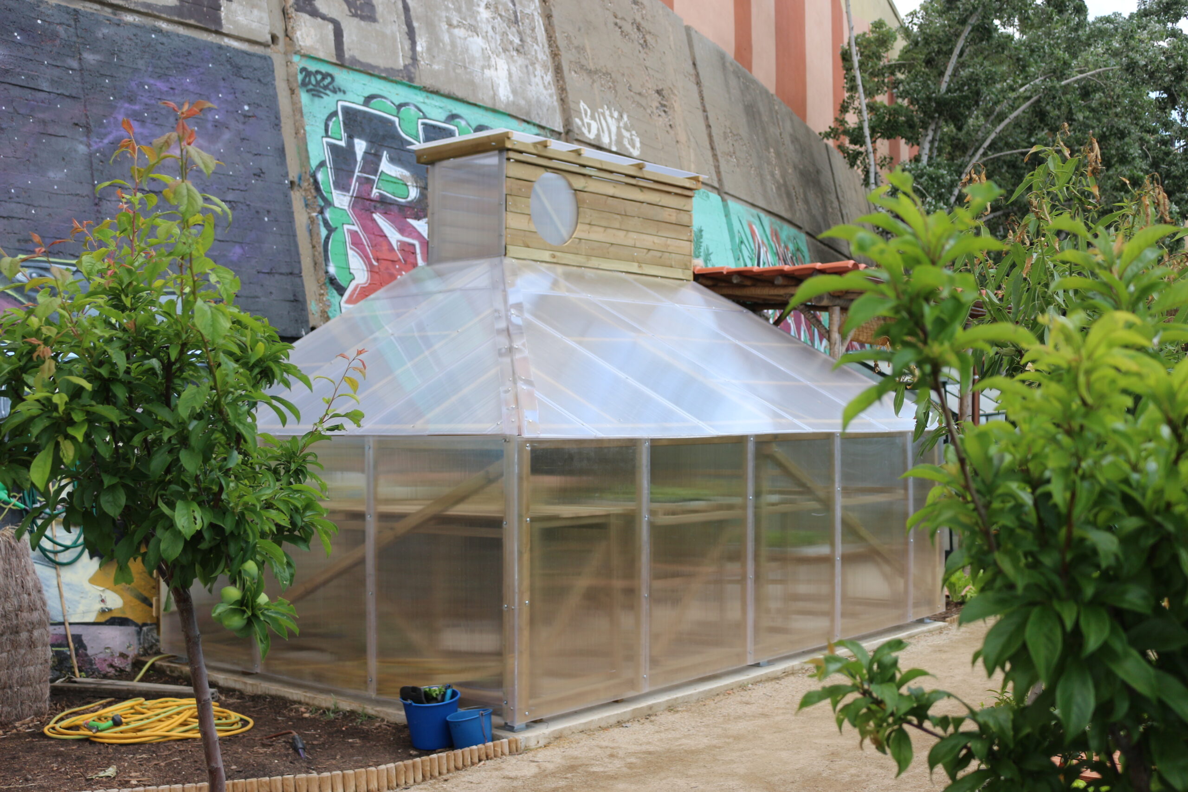
Collaborative design and construction of a greenhouse for the community garden of Matacavalls
The Contorno Urbano team had already invited us in 2019 to collaborate in the framework of the MODUL project with a workshop for the collaborative design and construction of a children’s play space. Since then we have felt a deep affinity, both in our understanding of public space and in our working methods. We shared the idea that urban design should be open, inclusive and situated, and MODUL offered us an opportunity to broaden that spectrum and build a city from plurality.
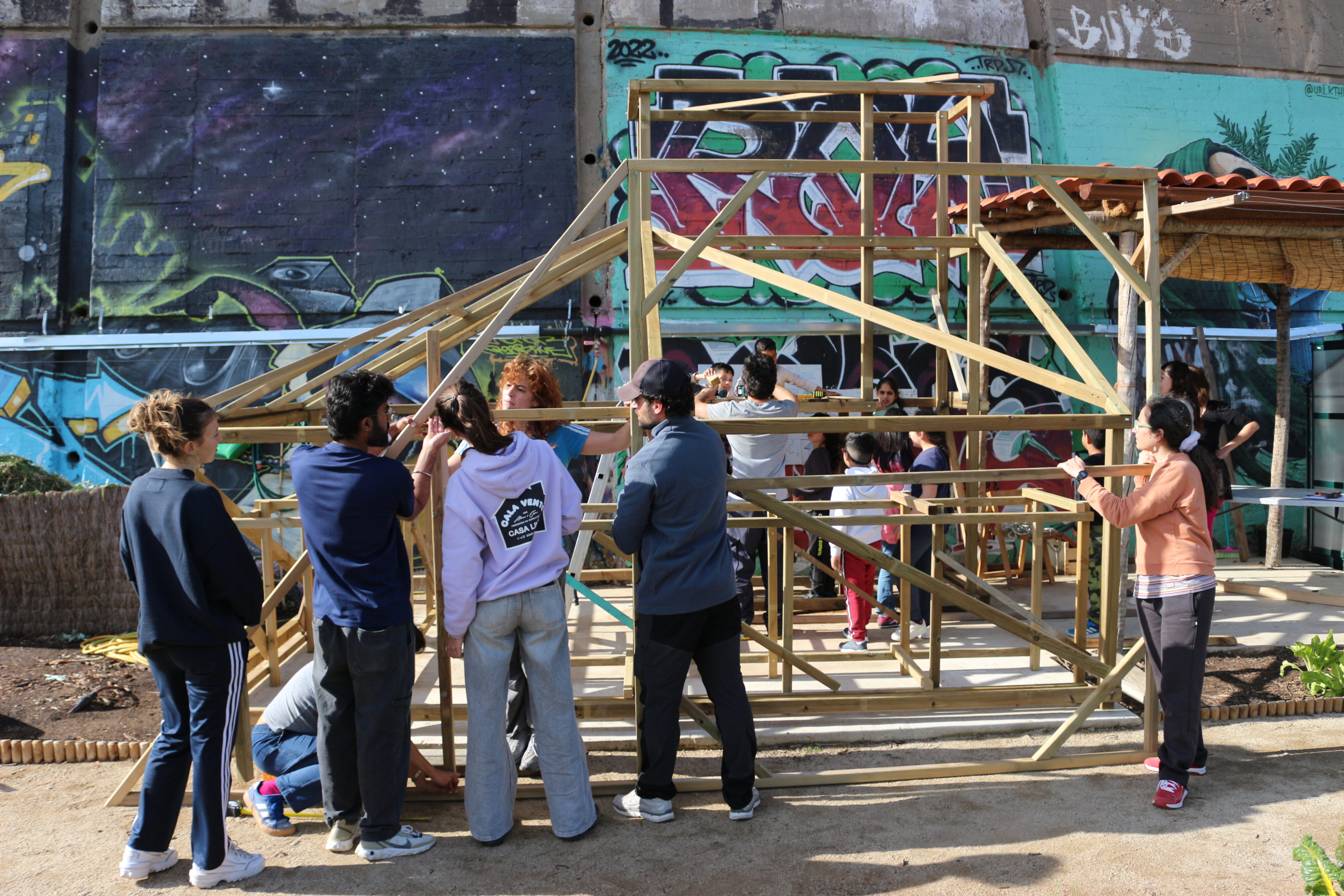
The greenhouse project arose as a continuation of this neighbourhood space in Matacavalls, where in addition to the children’s playground there is a very active community garden. In conjunction with Contorno Urbano and different active associations in the neighbourhood, the design and construction of this infrastructure was carried out through a collaborative process in several phases:
Phase of recognition and approach to the design
We carried out different walks through the garden to understand the functioning and use of the space and its evolution. In addition, we drew selected plants while the users of the garden exchanged their personal visions about the crops.
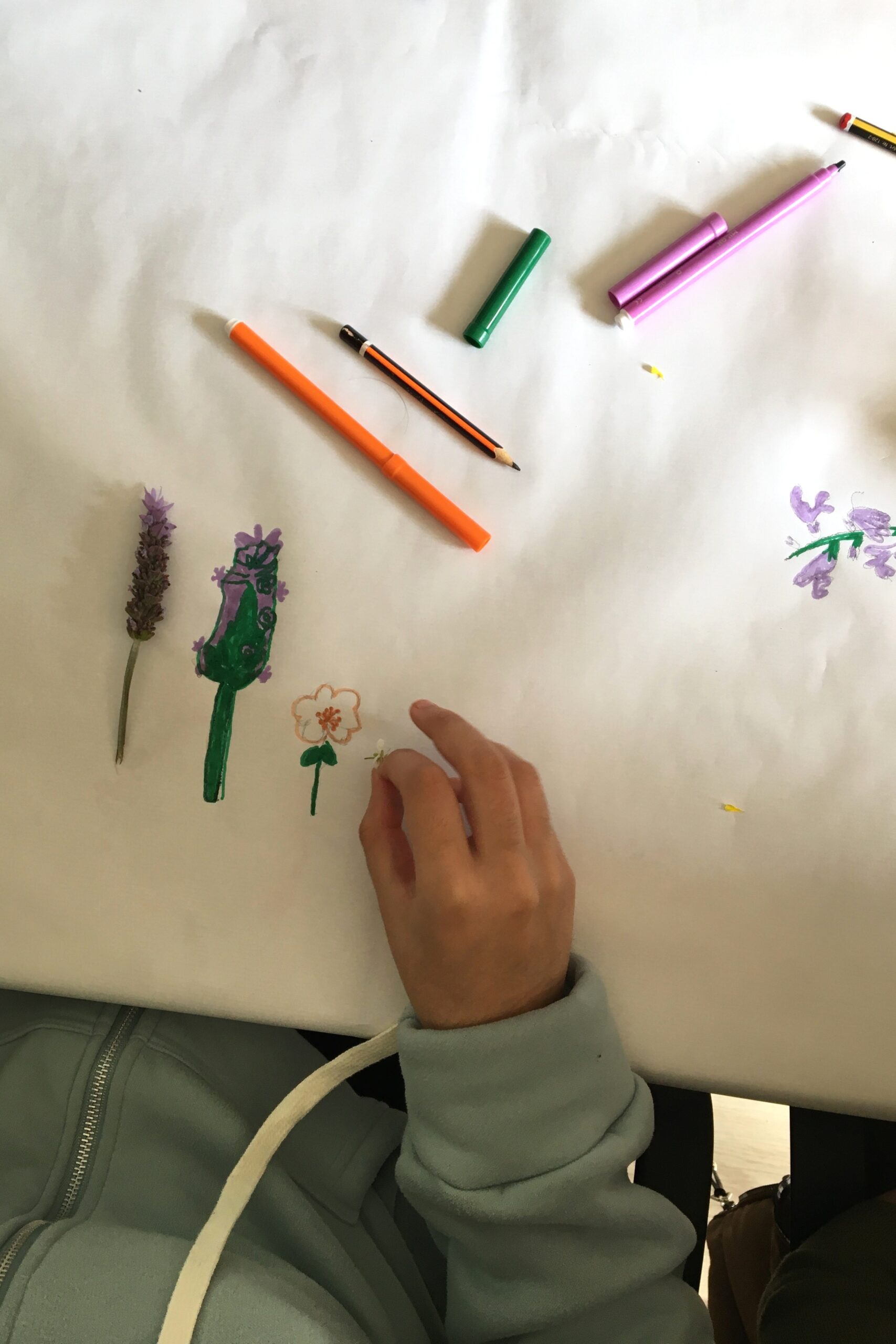
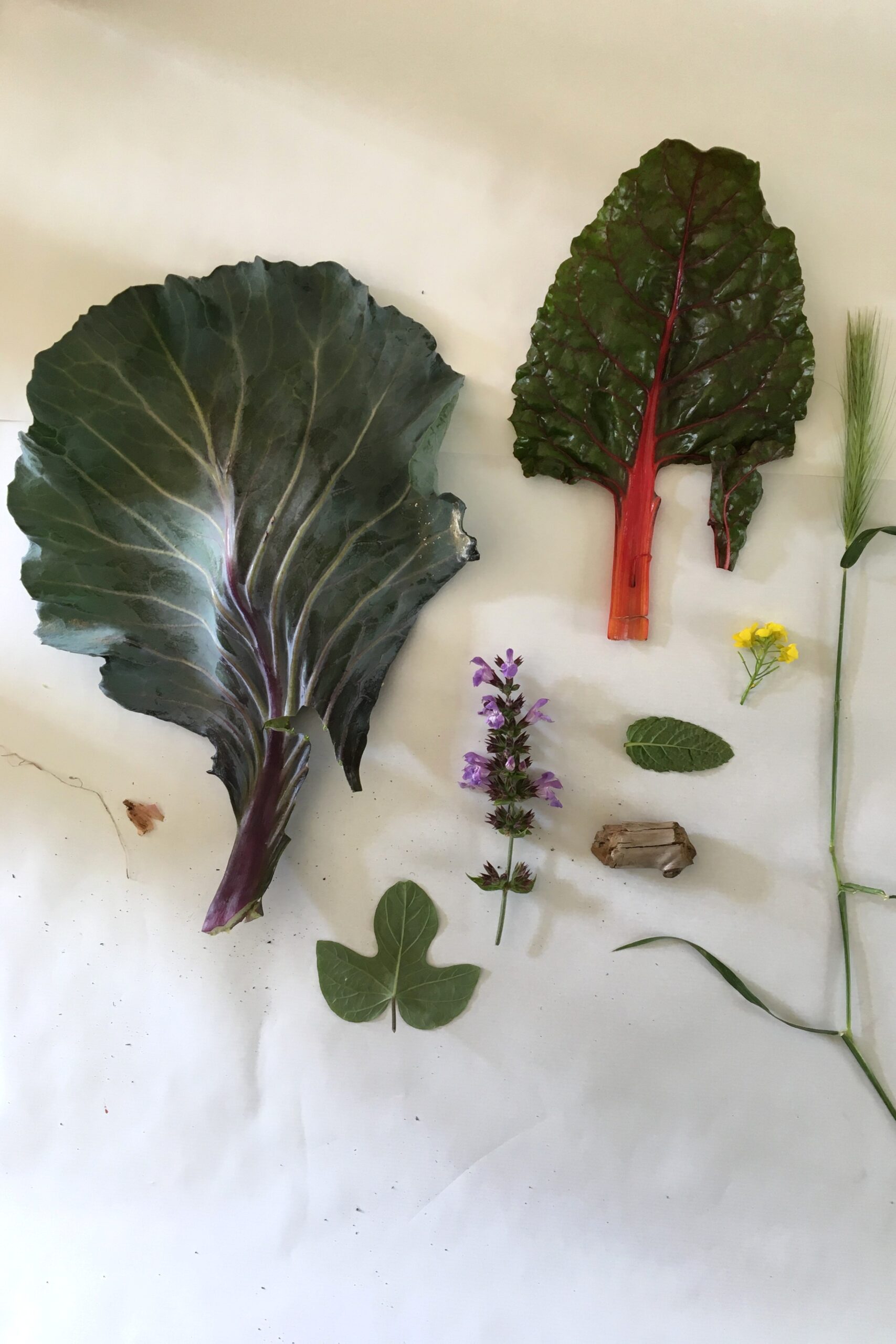
Design and construction phase
To tackle the design, we carried out an activity of working with models to compose the space. We started with an element that folded on itself and each child spontaneously created shapes and signified them, creating multiple creatures/greenhouse and a dinosaur. In addition, a wooden bench was built so that the participants could familiarise themselves with the material and the working tools.
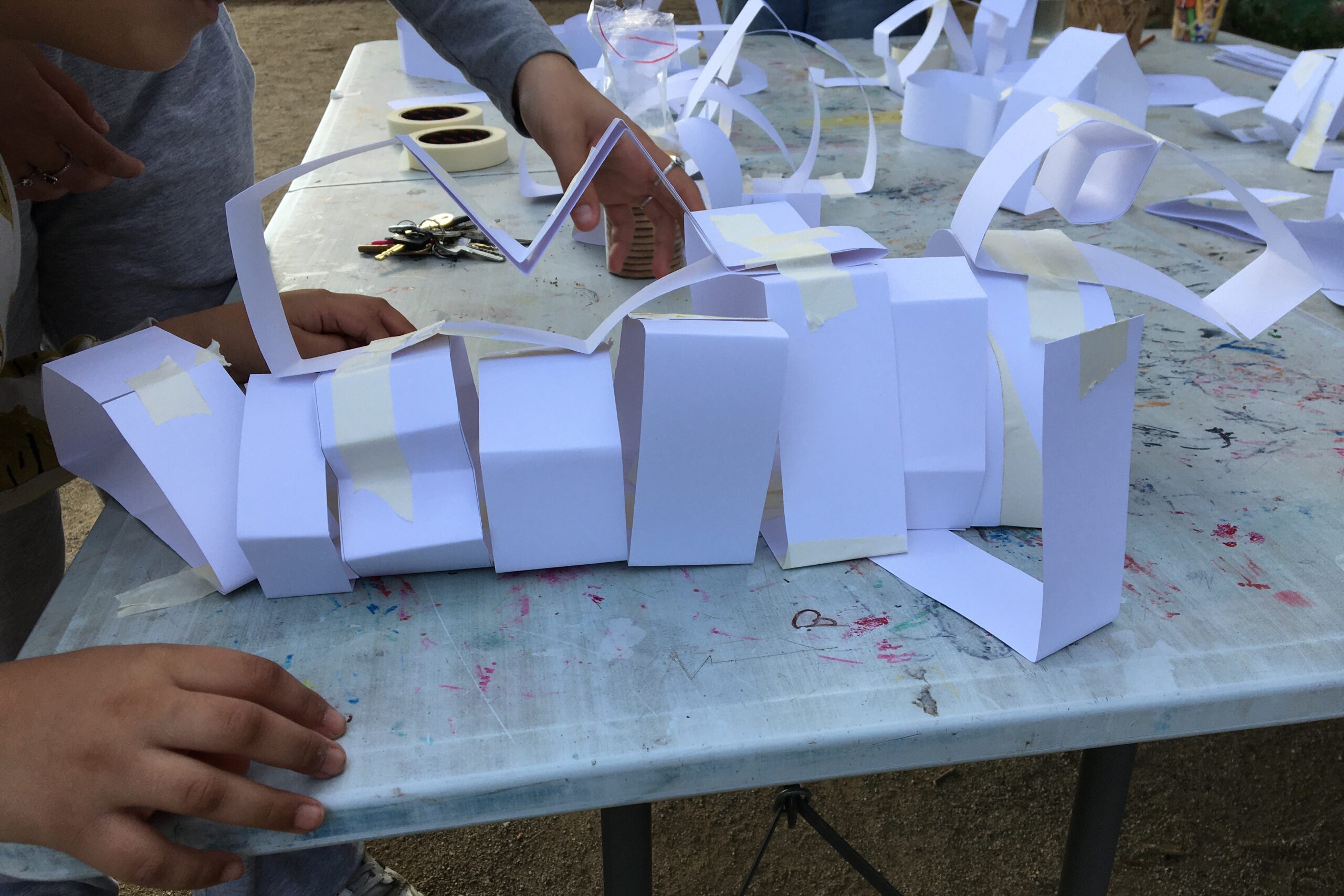
Programme ideation phase and management models
As a next step in the co-creation process, we started to think about the multiple uses that the new greenhouse could incorporate. We came up with ideas and concepts such as lockers for people, support for photovoltaic panels, windows for the summer, dinosaurs, tree houses, boats… We also talked about the management of the different spaces in the garden and how the new construction could support the proposed new programmes.
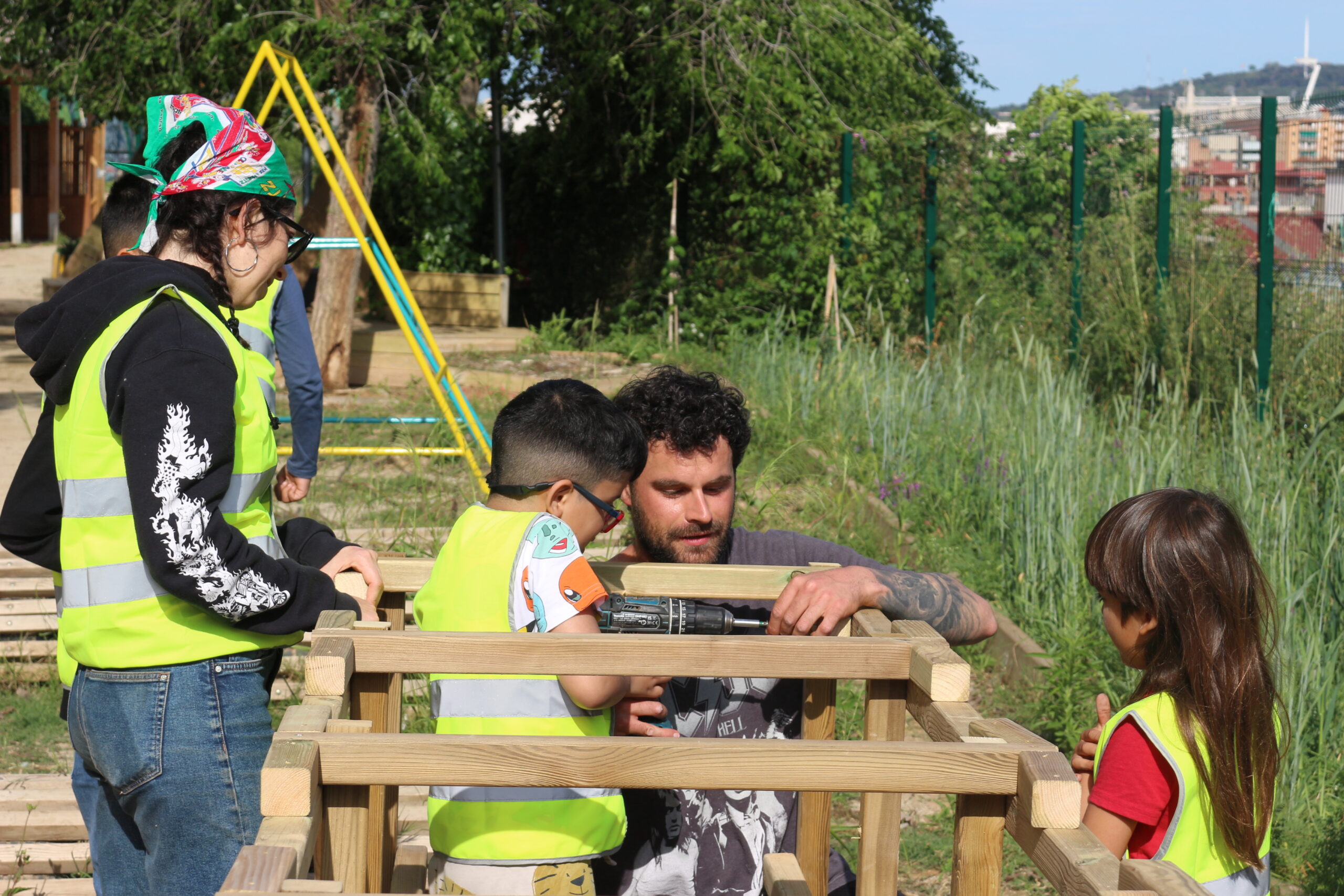
Initial phase of the collaborative construction
Finally, the precise measurement of the work site was carried out, where we were able to discuss and dramatise the options for implementation, access, location of the programme and the route along the piece, until the new location for the greenhouse was redefined on the ground.
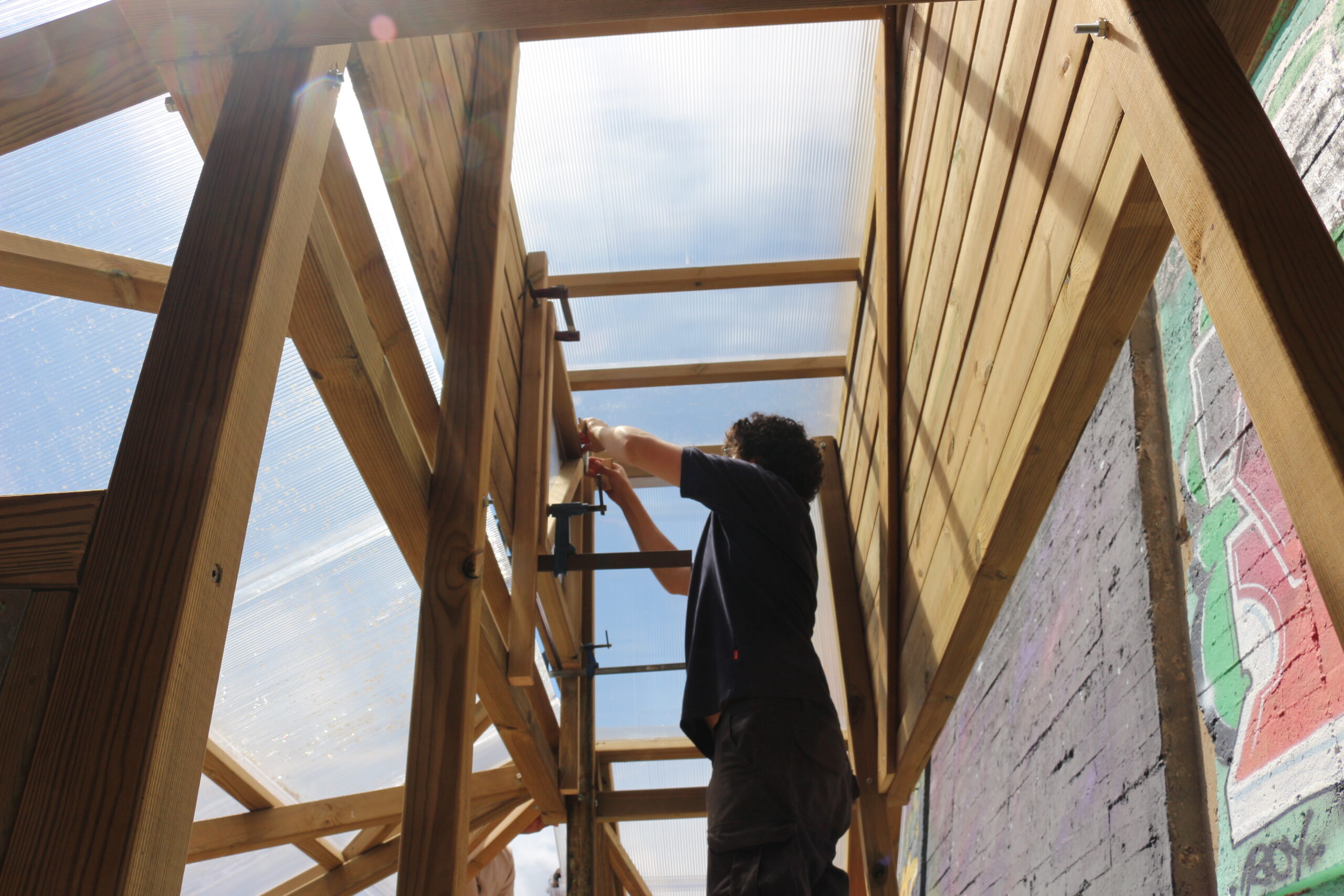
Little by little, the Matacavalls park has become a living, inclusive space in permanent transformation, and a point of reference for the neighbourhood. It has grown in surface area, in uses, in care and, above all, in neighbourhood involvement. With participatory processes such as the construction of this greenhouse, MODUL has demonstrated that public space can be a powerful tool for generating active community and improving the quality of life of its inhabitants.
