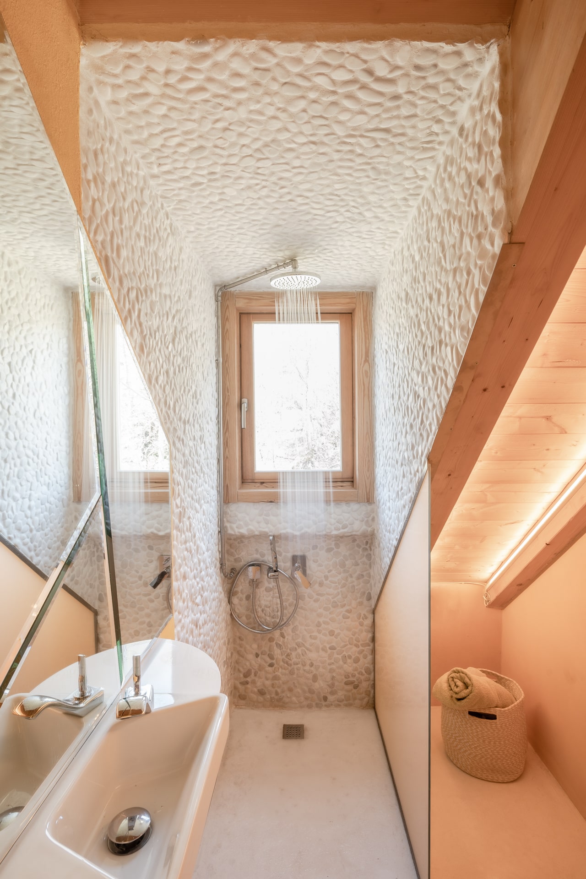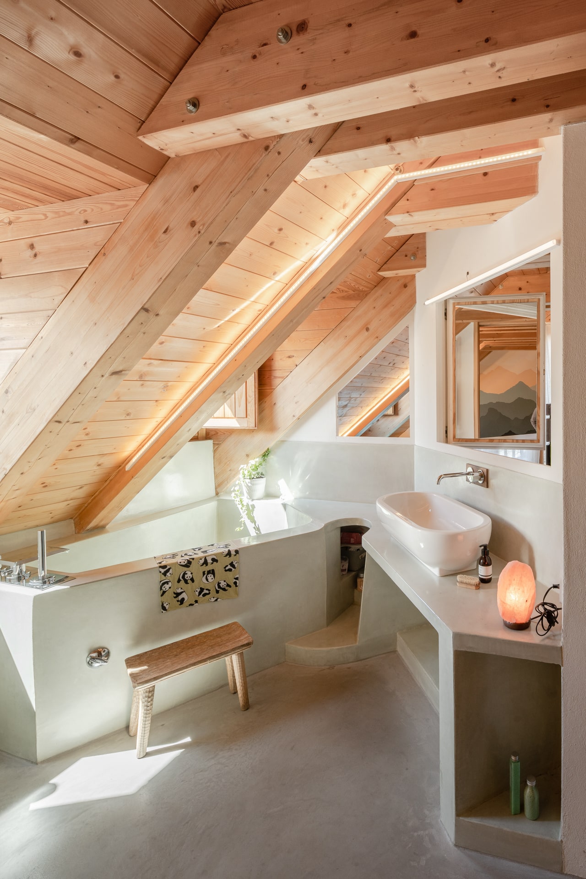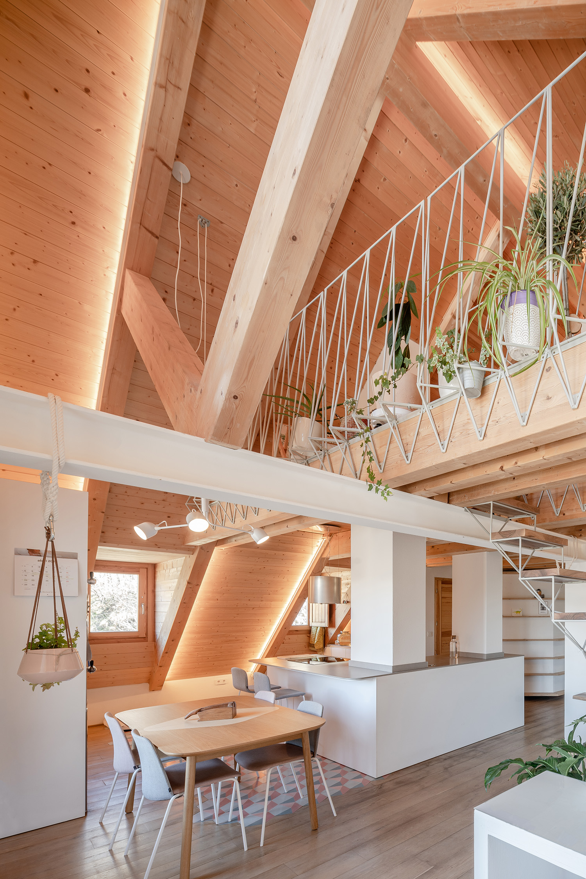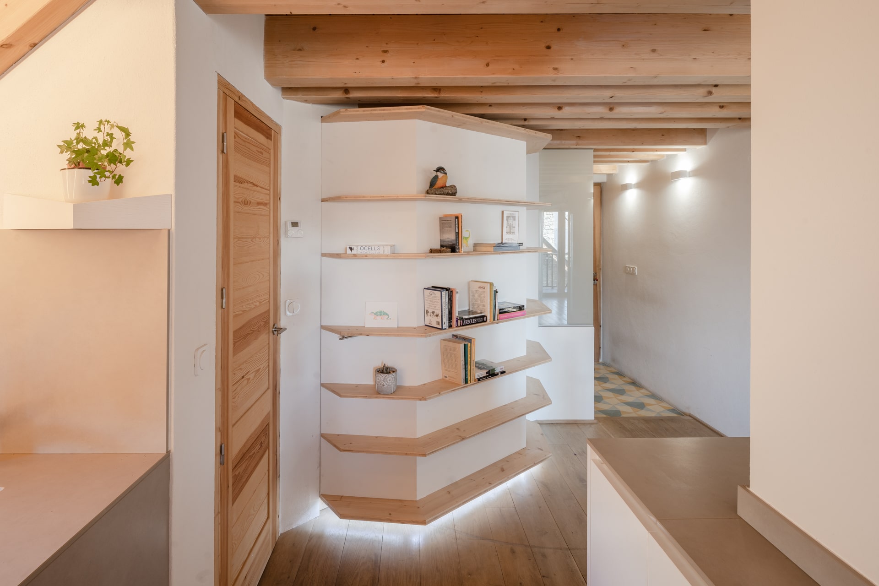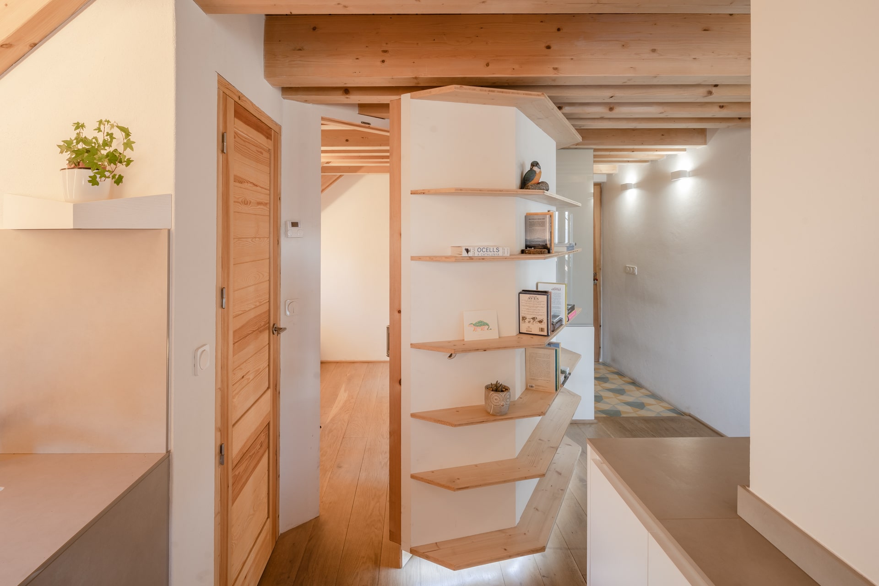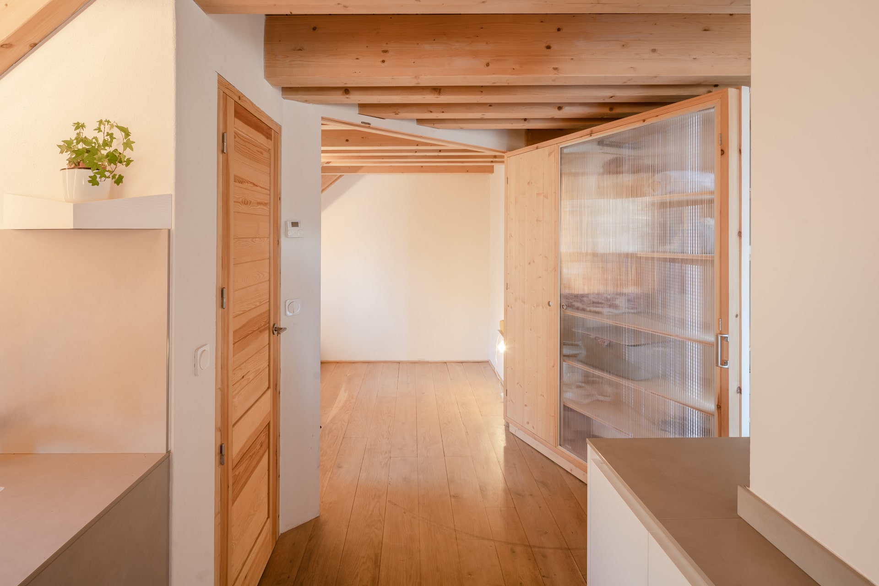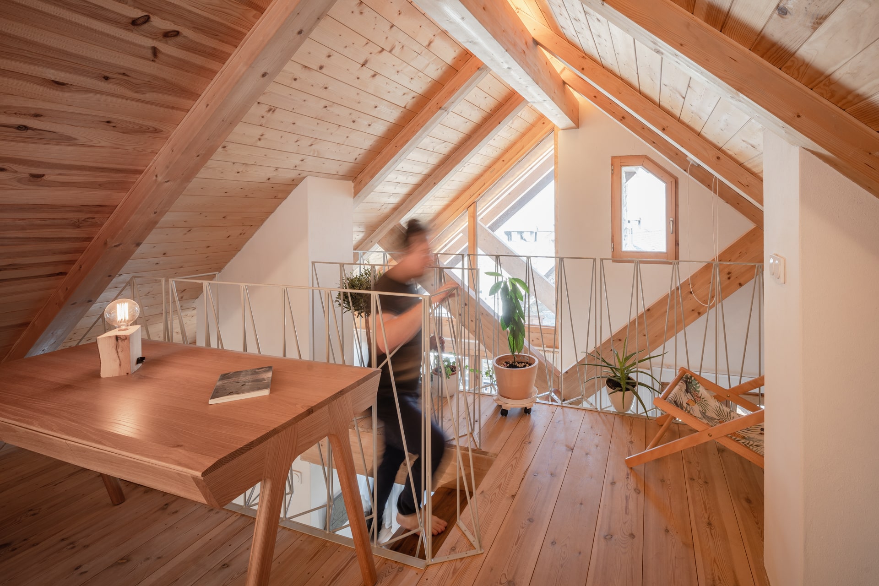
Ecological refurbishment of a duplex penthouse after a fire
Taüll House is a complete renovation of an attic, part of a mountain housing complex destroyed after a fire. Taüll is a small village in the Pyrenees of Lleida, located at an altitude of 1,500 meters, in an idyllic natural setting surrounded by pastures and forests. The original house featured stone cladding, wood details, and slate roofs.
The main constraint of the project is the structural replacement carried out by the insurance company after the fire: an oversized arrangement of laminated wooden beams with a marked rhythm that defined the interior partitions.
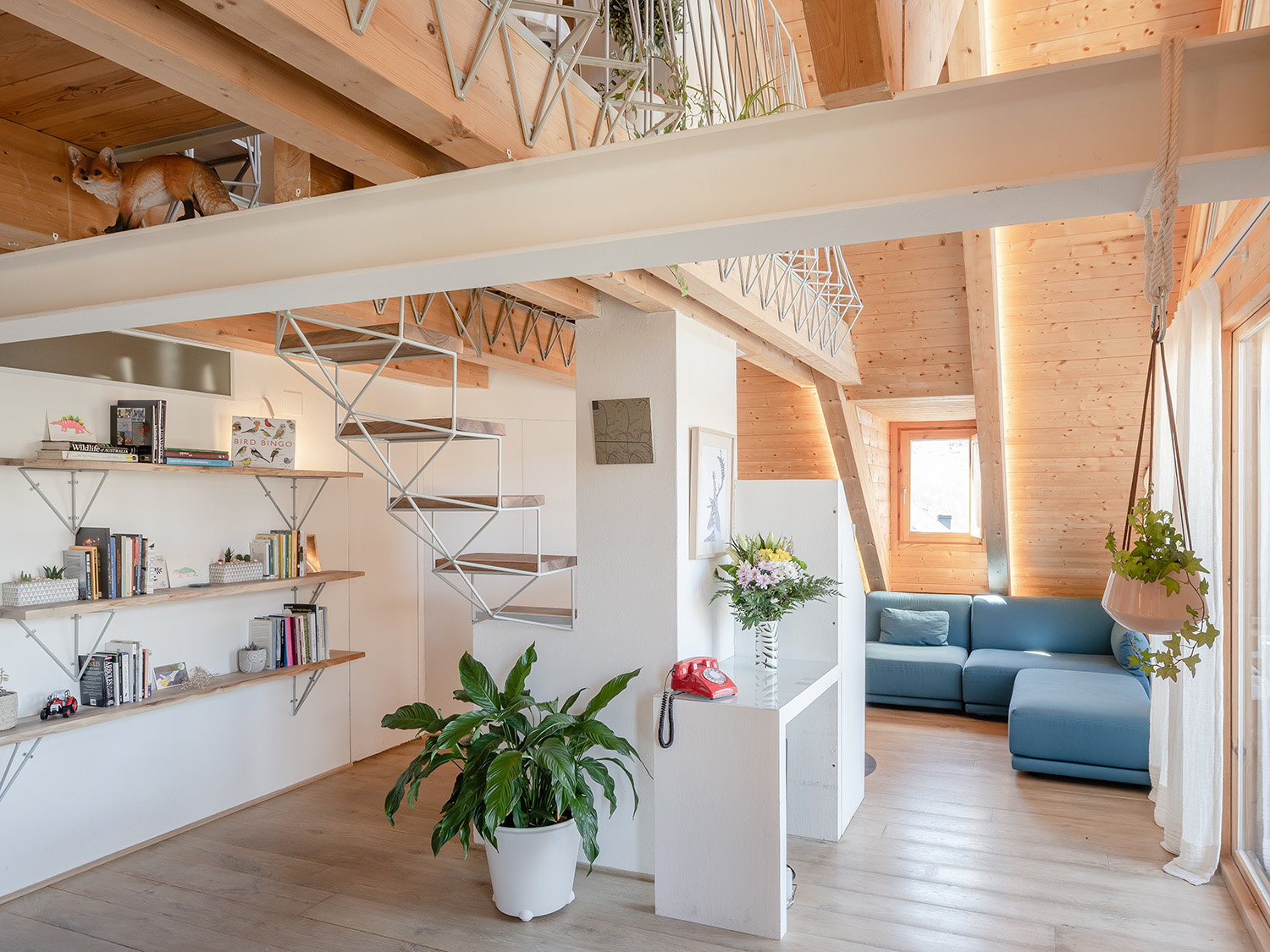
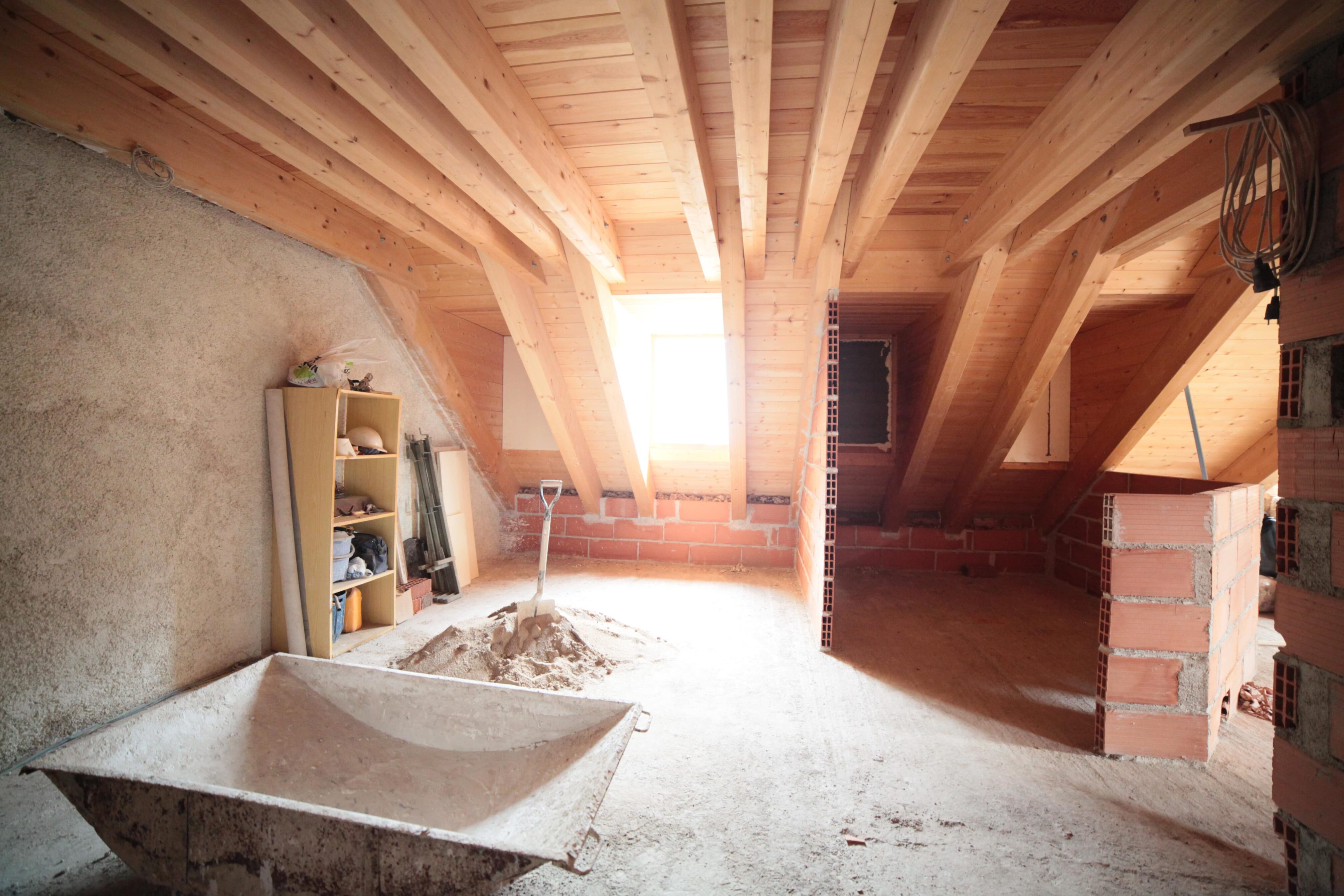
The project’s premise was to achieve a space as open as possible, both vertically and horizontally, that would be versatile. The house is conceived as a large extruded triangle under a gable roof, creating a space with two levels. Openings in the façades are expanded towards the views to introduce abundant natural light. Additionally, the division of space into two levels allows the areas to be differentiated according to levels of privacy and improves movement flow on the lower level, with the main functions located on the ground floor. The staircase is custom-designed to connect the two levels.
Through movable modules that open and close within the walls, versatile and compact storage spaces are created in the main rooms or transit areas. The house’s climate control is also improved by introducing a heating and DHW system through a pellet boiler supported by thermal solar panels, as well as insulation with certified sheep wool “jersey” of twenty centimeters thick.
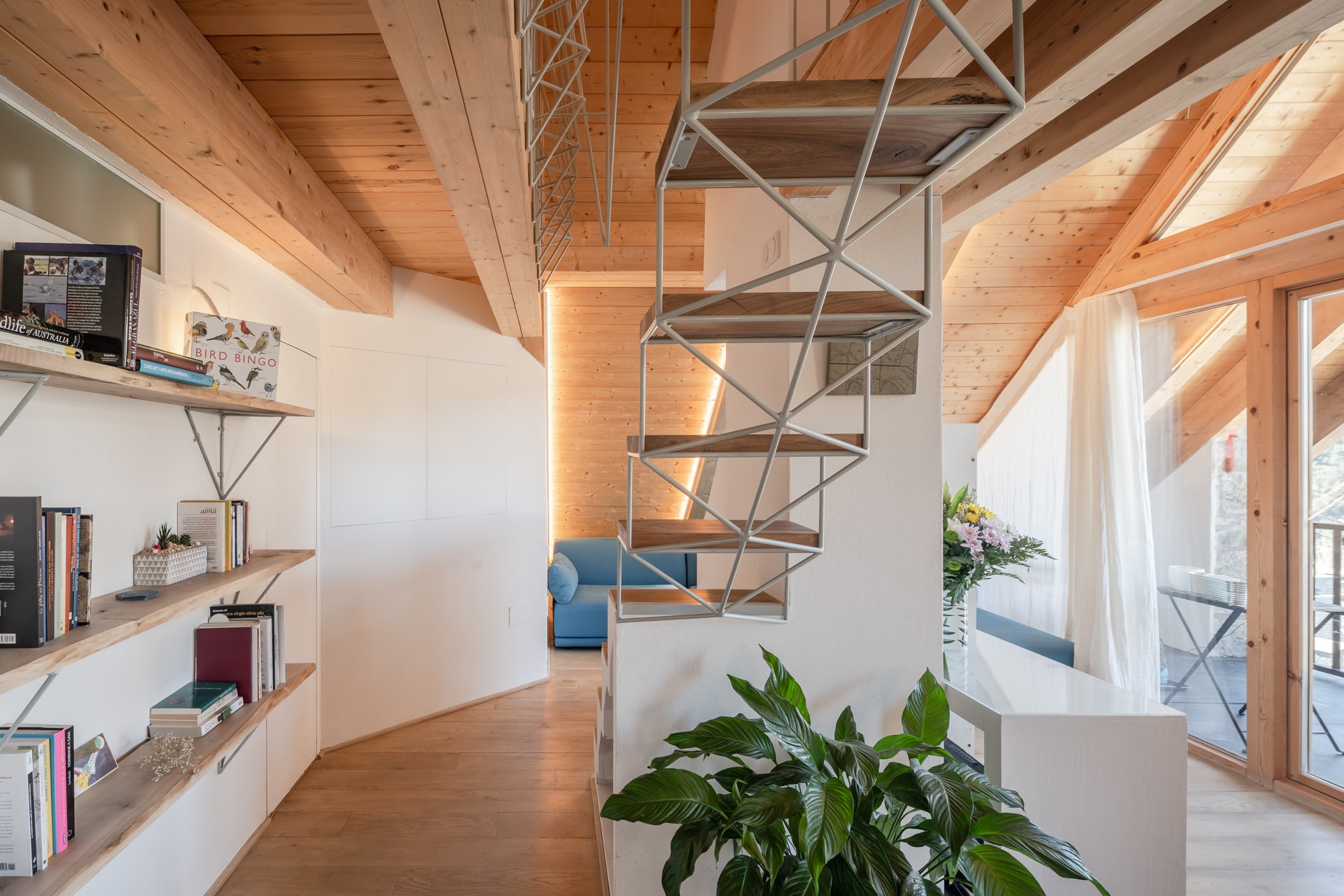
As for finishes, the flooring is natural oak wood, four centimeters thick, with a natural beeswax varnish. Ecological paints and resins are used, and the bathrooms are finished with Tadelakt, an eco-friendly, hand-polished coating.
